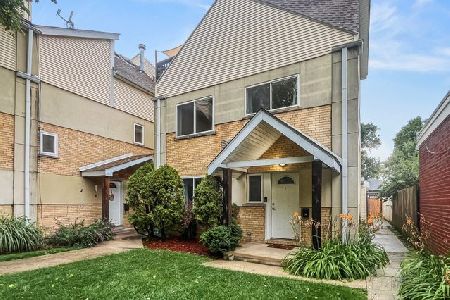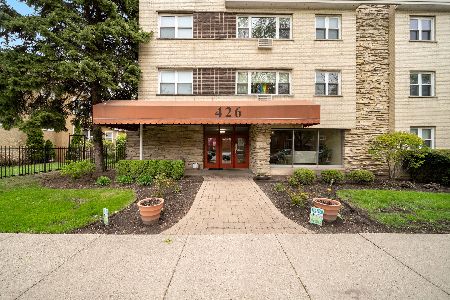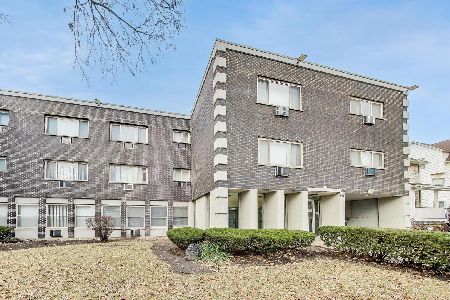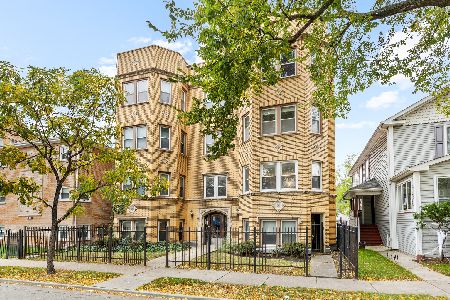320 Ridgeland Avenue, Oak Park, Illinois 60302
$218,000
|
Sold
|
|
| Status: | Closed |
| Sqft: | 1,100 |
| Cost/Sqft: | $200 |
| Beds: | 2 |
| Baths: | 1 |
| Year Built: | 1903 |
| Property Taxes: | $4,866 |
| Days On Market: | 1046 |
| Lot Size: | 0,00 |
Description
This raised 1st floor vintage condo has all style, charm and all the modern updates you are looking for. Located on the North end of a 13-unit building, this sunny unit comes with 2 exterior parking spaces (rare!) and coveted in-unit laundry. The main building entrance features original mosaic floor tile and marble walls and stairs. You enter this unit into a large foyer where you are greeted by a gas fireplace w/mantel and brick surround. This foyer can accommodate entry furniture and/or a small office area. A large living room graces the front of the unit with a bright bay window and entry to the unit's secondary bedroom (currently used as a den). The primary bedroom sits in the middle of the unit with a North-facing window. Next you will find the stylish bath w/vintage tile and custom mouldings w/recessed lighting. Across the hall is a window which opens to an interior building light and ventilation space, as well as a walk-in closet/ pantry room with laundry. Please note the charming 6-panel doors and new windows throughout. The back end of the unit has a large dining room with an additional bay window and beamed ceiling. There is plenty of room here for both a large table and buffet + an office area or additional seating space. The adjoining kitchen was renovated with to-the-ceiling, quarter-sawn oak cabinets w/lighted custom windows in cupboard over sink, granite countertops, glass tile back splash, and a coffee bar/landing pad by the back entry door + new flooring. You will enjoy a private seating area on the covered back deck for your morning coffee or dining al fresco! From here you can access the shared yard space and patio/grilling area as well as your private parking spaces. Location, location, location! This centrally located building sits between the Green line and Blue line trains, and is accessible to local coffee shops, restaurants, pool, ice rink, recreation center and shopping. This one's a gem!
Property Specifics
| Condos/Townhomes | |
| 3 | |
| — | |
| 1903 | |
| — | |
| — | |
| No | |
| — |
| Cook | |
| — | |
| 451 / Monthly | |
| — | |
| — | |
| — | |
| 11740064 | |
| 16083120231001 |
Nearby Schools
| NAME: | DISTRICT: | DISTANCE: | |
|---|---|---|---|
|
Grade School
William Beye Elementary School |
97 | — | |
|
Middle School
Percy Julian Middle School |
97 | Not in DB | |
|
High School
Oak Park & River Forest High Sch |
200 | Not in DB | |
Property History
| DATE: | EVENT: | PRICE: | SOURCE: |
|---|---|---|---|
| 26 Apr, 2023 | Sold | $218,000 | MRED MLS |
| 19 Mar, 2023 | Under contract | $219,900 | MRED MLS |
| 17 Mar, 2023 | Listed for sale | $219,900 | MRED MLS |

Room Specifics
Total Bedrooms: 2
Bedrooms Above Ground: 2
Bedrooms Below Ground: 0
Dimensions: —
Floor Type: —
Full Bathrooms: 1
Bathroom Amenities: —
Bathroom in Basement: 0
Rooms: —
Basement Description: Unfinished
Other Specifics
| — | |
| — | |
| — | |
| — | |
| — | |
| CONDO | |
| — | |
| — | |
| — | |
| — | |
| Not in DB | |
| — | |
| — | |
| — | |
| — |
Tax History
| Year | Property Taxes |
|---|---|
| 2023 | $4,866 |
Contact Agent
Nearby Similar Homes
Nearby Sold Comparables
Contact Agent
Listing Provided By
Beyond Properties Realty Group








