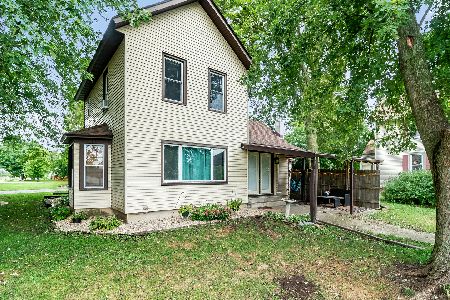320 Robinson Street, Sheridan, Illinois 60551
$99,000
|
Sold
|
|
| Status: | Closed |
| Sqft: | 0 |
| Cost/Sqft: | — |
| Beds: | 3 |
| Baths: | 1 |
| Year Built: | — |
| Property Taxes: | $1,881 |
| Days On Market: | 4185 |
| Lot Size: | 0,00 |
Description
Move In Ready Ranch!! Must See!! Priced to Sell!! Oak Cabinets, Pantry, Built in China Cabinet, Pocket Door off Eat in Kitchen. Large Dining Room and Living Room. Roomy Bedrooms with a bonus room and office with Built in Desk. Nice Laundry/Mudroom/Walk in pantry off Wood Deck. Original Wood trim, 24x26 Garage, Mature trees, Whole House Fan, Maintenance Free Exterior. New Roof 2009, New Well Pump within last 2 years.
Property Specifics
| Single Family | |
| — | |
| — | |
| — | |
| Partial | |
| — | |
| No | |
| — |
| La Salle | |
| — | |
| 0 / Not Applicable | |
| None | |
| Private Well | |
| Public Sewer | |
| 08696255 | |
| 1008205007 |
Property History
| DATE: | EVENT: | PRICE: | SOURCE: |
|---|---|---|---|
| 7 Jul, 2008 | Sold | $65,501 | MRED MLS |
| 7 Jul, 2008 | Under contract | $61,000 | MRED MLS |
| — | Last price change | $73,000 | MRED MLS |
| 24 Apr, 2008 | Listed for sale | $85,000 | MRED MLS |
| 17 Oct, 2014 | Sold | $99,000 | MRED MLS |
| 9 Sep, 2014 | Under contract | $107,500 | MRED MLS |
| — | Last price change | $110,000 | MRED MLS |
| 8 Aug, 2014 | Listed for sale | $110,000 | MRED MLS |
Room Specifics
Total Bedrooms: 3
Bedrooms Above Ground: 3
Bedrooms Below Ground: 0
Dimensions: —
Floor Type: Carpet
Dimensions: —
Floor Type: Carpet
Full Bathrooms: 1
Bathroom Amenities: —
Bathroom in Basement: 0
Rooms: Bonus Room,Office
Basement Description: Unfinished,Crawl
Other Specifics
| 2 | |
| — | |
| — | |
| Deck, Porch, Storms/Screens | |
| — | |
| 60X120 | |
| — | |
| None | |
| — | |
| Range, Washer, Dryer | |
| Not in DB | |
| Sidewalks, Street Paved | |
| — | |
| — | |
| — |
Tax History
| Year | Property Taxes |
|---|---|
| 2008 | $4,296 |
| 2014 | $1,881 |
Contact Agent
Nearby Similar Homes
Nearby Sold Comparables
Contact Agent
Listing Provided By
Kettley & Company Realtors Inc




