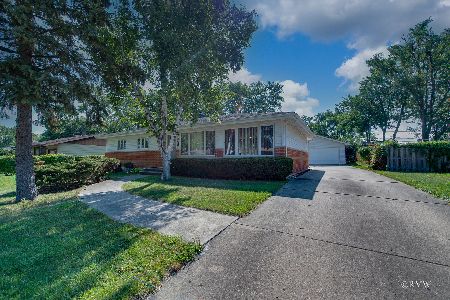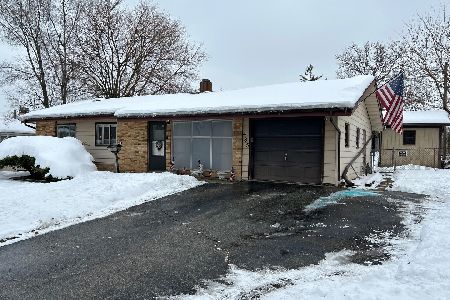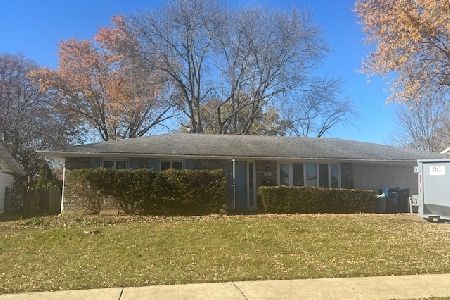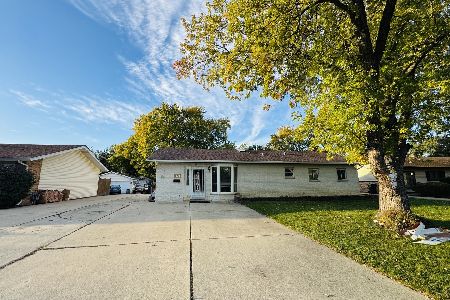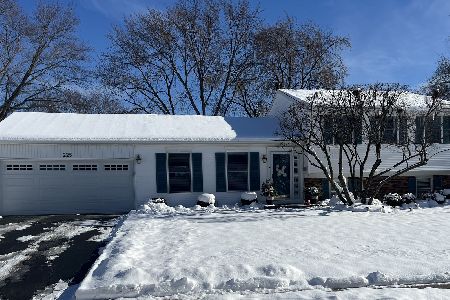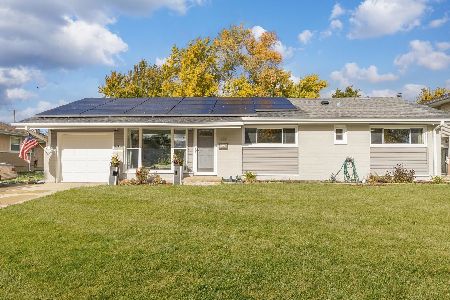320 Salem Drive, Schaumburg, Illinois 60194
$430,000
|
Sold
|
|
| Status: | Closed |
| Sqft: | 2,076 |
| Cost/Sqft: | $197 |
| Beds: | 4 |
| Baths: | 2 |
| Year Built: | 1973 |
| Property Taxes: | $8,035 |
| Days On Market: | 500 |
| Lot Size: | 0,21 |
Description
Multiple offers received - Highest and Best due by Monday 8/5 at 10am. This is the one you have been waiting for! The stunning remodeled (2017) ranch has the perfect open floor plan! The kitchen features custom cabinetry, quartz countertops, all stainless steel appliances, tiled backsplash, pantry, and a large island. Plenty of room to add a table or use the front living room as the current owners are a dining room. A large beautiful stone gas fireplace perfect for those fall and winter nights located in the extra large family room addition. Beautiful sliding glass doors lead out to large deck w/ private backyard and storage shed. The Master bedroom features a walk-in closet and master bath w/ a walk-in shower with custom tile work. Hall bath has been remodeled w/new tile backsplash, flooring and vanity. Canned lighting and new custom window treatments throughout. New mechanicals includes newer A/C unit and furnace. New carpeting in bedrooms. Walk to schools, minutes from shopping and restaurants. This house is the perfect one to call home!
Property Specifics
| Single Family | |
| — | |
| — | |
| 1973 | |
| — | |
| — | |
| No | |
| 0.21 |
| Cook | |
| — | |
| 0 / Not Applicable | |
| — | |
| — | |
| — | |
| 12125970 | |
| 07211090190000 |
Nearby Schools
| NAME: | DISTRICT: | DISTANCE: | |
|---|---|---|---|
|
Grade School
Enders-salk Elementary School |
54 | — | |
|
Middle School
Keller Junior High School |
54 | Not in DB | |
|
High School
Schaumburg High School |
211 | Not in DB | |
Property History
| DATE: | EVENT: | PRICE: | SOURCE: |
|---|---|---|---|
| 14 Dec, 2018 | Sold | $275,000 | MRED MLS |
| 24 Oct, 2018 | Under contract | $305,000 | MRED MLS |
| 3 Oct, 2018 | Listed for sale | $305,000 | MRED MLS |
| 26 Aug, 2024 | Sold | $430,000 | MRED MLS |
| 5 Aug, 2024 | Under contract | $409,900 | MRED MLS |
| 31 Jul, 2024 | Listed for sale | $409,900 | MRED MLS |


























Room Specifics
Total Bedrooms: 4
Bedrooms Above Ground: 4
Bedrooms Below Ground: 0
Dimensions: —
Floor Type: —
Dimensions: —
Floor Type: —
Dimensions: —
Floor Type: —
Full Bathrooms: 2
Bathroom Amenities: Accessible Shower,Double Sink
Bathroom in Basement: 0
Rooms: —
Basement Description: None
Other Specifics
| 1 | |
| — | |
| Concrete | |
| — | |
| — | |
| 9058 | |
| Unfinished | |
| — | |
| — | |
| — | |
| Not in DB | |
| — | |
| — | |
| — | |
| — |
Tax History
| Year | Property Taxes |
|---|---|
| 2018 | $6,460 |
| 2024 | $8,035 |
Contact Agent
Nearby Similar Homes
Nearby Sold Comparables
Contact Agent
Listing Provided By
Compass

