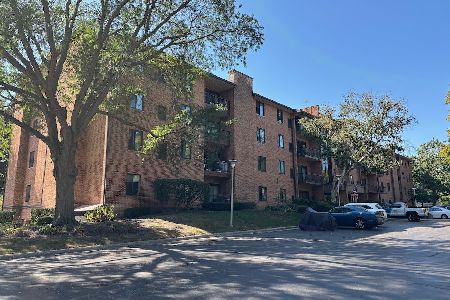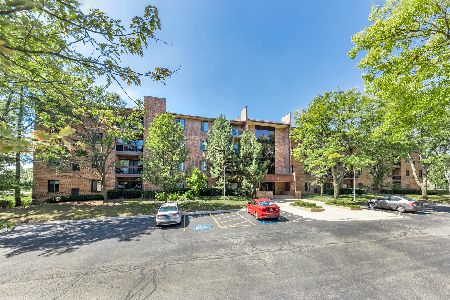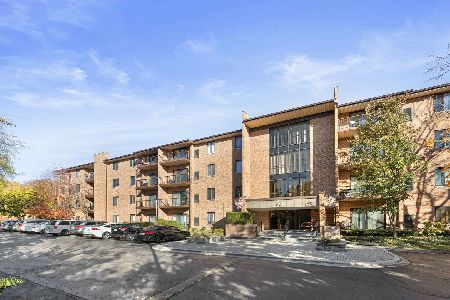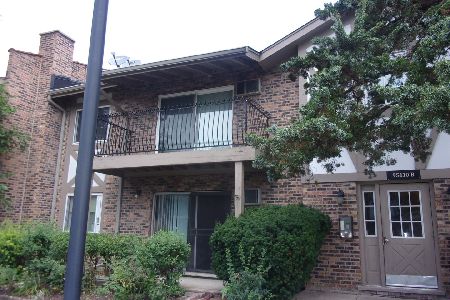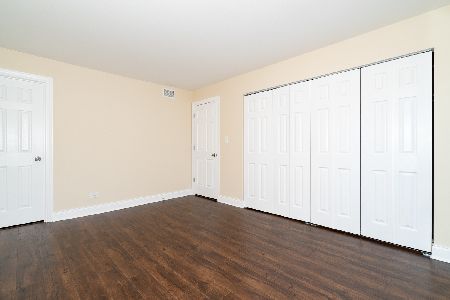320 Sheridan Drive, Willowbrook, Illinois 60527
$132,000
|
Sold
|
|
| Status: | Closed |
| Sqft: | 1,064 |
| Cost/Sqft: | $130 |
| Beds: | 2 |
| Baths: | 2 |
| Year Built: | 1973 |
| Property Taxes: | $1,835 |
| Days On Market: | 2655 |
| Lot Size: | 0,00 |
Description
A beautiful wooded lot holds this spacious 2BR 2BTH model w/attached 1 1/2 car garage and huge (15x12) laundry/storage room. Super clean & well maintained with neutral colors, bold, brick accent wall & cozy gas log fireplace. You'll love the large eat-in KIT w/loads of cabinets and the big combination LR/DR is perfect for living and entertaining and opens to a front deck overlooking the pretty courtyard. Private Master BR has full bath plus large closet w/organizer system and another deck. Guest BR also has large closet w/organizer system. Reserved parking space also included. Quit dreaming and start buying before interest rates go up and/or someone grabs it up before you. How soon can you move?
Property Specifics
| Condos/Townhomes | |
| 2 | |
| — | |
| 1973 | |
| None | |
| — | |
| No | |
| — |
| Du Page | |
| Green Willow | |
| 309 / Monthly | |
| Insurance,Exterior Maintenance,Lawn Care,Scavenger,Snow Removal | |
| Lake Michigan | |
| Public Sewer | |
| 10106905 | |
| 0927414026 |
Nearby Schools
| NAME: | DISTRICT: | DISTANCE: | |
|---|---|---|---|
|
Grade School
Gower West Elementary School |
62 | — | |
|
Middle School
Gower Middle School |
62 | Not in DB | |
|
High School
Hinsdale South High School |
86 | Not in DB | |
Property History
| DATE: | EVENT: | PRICE: | SOURCE: |
|---|---|---|---|
| 27 Jan, 2009 | Sold | $172,500 | MRED MLS |
| 7 Jan, 2009 | Under contract | $184,900 | MRED MLS |
| 6 Jan, 2009 | Listed for sale | $184,900 | MRED MLS |
| 21 Nov, 2018 | Sold | $132,000 | MRED MLS |
| 23 Oct, 2018 | Under contract | $137,900 | MRED MLS |
| 9 Oct, 2018 | Listed for sale | $137,900 | MRED MLS |
| 9 Mar, 2022 | Sold | $230,000 | MRED MLS |
| 1 Feb, 2022 | Under contract | $239,000 | MRED MLS |
| 1 Feb, 2022 | Listed for sale | $239,000 | MRED MLS |
Room Specifics
Total Bedrooms: 2
Bedrooms Above Ground: 2
Bedrooms Below Ground: 0
Dimensions: —
Floor Type: Carpet
Full Bathrooms: 2
Bathroom Amenities: —
Bathroom in Basement: 0
Rooms: Balcony/Porch/Lanai,Deck
Basement Description: None
Other Specifics
| 1 | |
| Concrete Perimeter | |
| Asphalt | |
| Balcony, Deck | |
| Common Grounds | |
| COMMON | |
| — | |
| Full | |
| Laundry Hook-Up in Unit, Storage | |
| Range, Microwave, Dishwasher, Refrigerator, Washer, Dryer, Disposal | |
| Not in DB | |
| — | |
| — | |
| — | |
| Attached Fireplace Doors/Screen, Gas Log |
Tax History
| Year | Property Taxes |
|---|---|
| 2009 | $1,844 |
| 2018 | $1,835 |
| 2022 | $2,080 |
Contact Agent
Nearby Similar Homes
Nearby Sold Comparables
Contact Agent
Listing Provided By
Re/Max Properties

