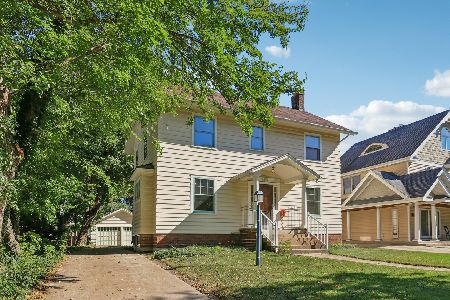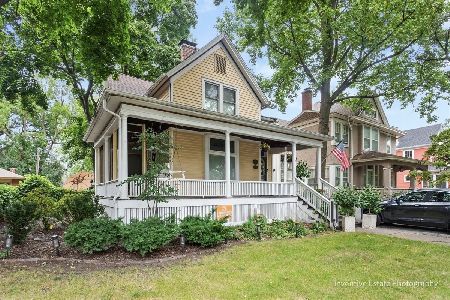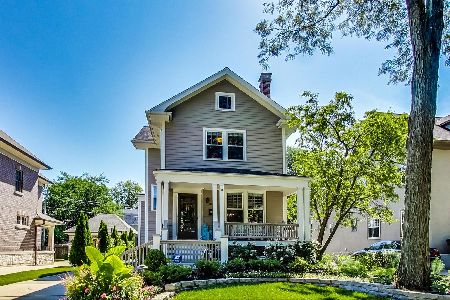320 Spring Avenue, La Grange, Illinois 60525
$683,000
|
Sold
|
|
| Status: | Closed |
| Sqft: | 0 |
| Cost/Sqft: | — |
| Beds: | 4 |
| Baths: | 5 |
| Year Built: | 1926 |
| Property Taxes: | $16,360 |
| Days On Market: | 2498 |
| Lot Size: | 0,16 |
Description
Steps from all La Grange has to offer & over $70k in recent seller improvements make this home one you don't want to miss! Traditional & hip 4-Square with dreamy curb appeal, and loaded with charm, character & modern amenities for today's living. Flooded with natural light there is great flow throughout the 1st level. Greeted by a center entry & hardwood floors you'll find a formal dining room, new eat in kitchen, living room with fireplace. Additional bonus living space in the sunroom with panoramic views of landscaped park like yard! There are 3 large bedrooms including a master suite with new master bathroom! Large finished 4th level complete with 4th bedroom & full bath. Additional living space in the fully finished, waterproofed, basement. Blocks from train, Cossitt Elementary, Lyons Township High School & Award-winning Downtown La Grange! Move right in & live the urban suburban life!
Property Specifics
| Single Family | |
| — | |
| American 4-Sq. | |
| 1926 | |
| Full | |
| 4 SQUARE | |
| No | |
| 0.16 |
| Cook | |
| — | |
| 0 / Not Applicable | |
| None | |
| Lake Michigan | |
| Public Sewer | |
| 10165270 | |
| 18043170180000 |
Nearby Schools
| NAME: | DISTRICT: | DISTANCE: | |
|---|---|---|---|
|
Grade School
Cossitt Ave Elementary School |
102 | — | |
|
Middle School
Park Junior High School |
102 | Not in DB | |
|
High School
Lyons Twp High School |
204 | Not in DB | |
Property History
| DATE: | EVENT: | PRICE: | SOURCE: |
|---|---|---|---|
| 1 Aug, 2012 | Sold | $653,000 | MRED MLS |
| 20 Jun, 2012 | Under contract | $689,900 | MRED MLS |
| 24 May, 2012 | Listed for sale | $689,900 | MRED MLS |
| 11 Feb, 2019 | Sold | $683,000 | MRED MLS |
| 4 Jan, 2019 | Under contract | $699,000 | MRED MLS |
| 4 Jan, 2019 | Listed for sale | $699,000 | MRED MLS |
Room Specifics
Total Bedrooms: 4
Bedrooms Above Ground: 4
Bedrooms Below Ground: 0
Dimensions: —
Floor Type: Hardwood
Dimensions: —
Floor Type: Hardwood
Dimensions: —
Floor Type: Carpet
Full Bathrooms: 5
Bathroom Amenities: —
Bathroom in Basement: 1
Rooms: Office,Sitting Room,Breakfast Room,Recreation Room,Foyer,Play Room,Heated Sun Room
Basement Description: Finished
Other Specifics
| 2 | |
| — | |
| Concrete | |
| Deck | |
| Fenced Yard | |
| 50 X 135 | |
| Finished,Full | |
| Full | |
| Skylight(s), Hardwood Floors | |
| Range, Microwave, Dishwasher, Refrigerator, Washer, Dryer, Disposal | |
| Not in DB | |
| Sidewalks, Street Lights, Street Paved | |
| — | |
| — | |
| Wood Burning |
Tax History
| Year | Property Taxes |
|---|---|
| 2012 | $14,010 |
| 2019 | $16,360 |
Contact Agent
Nearby Similar Homes
Nearby Sold Comparables
Contact Agent
Listing Provided By
Baird & Warner










