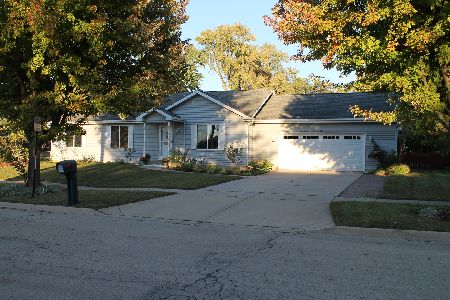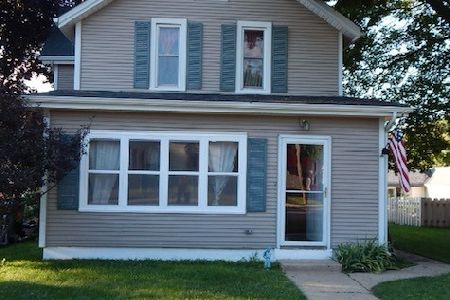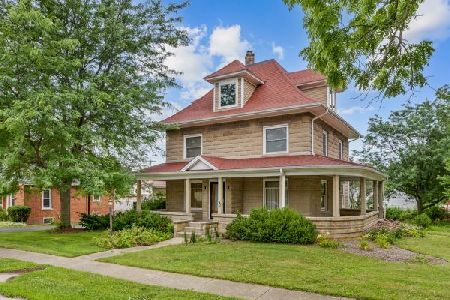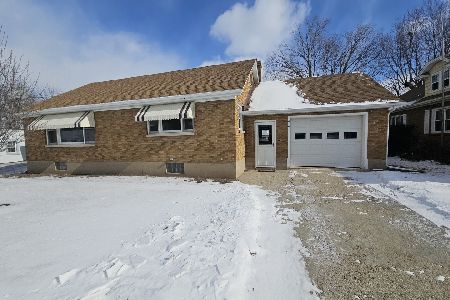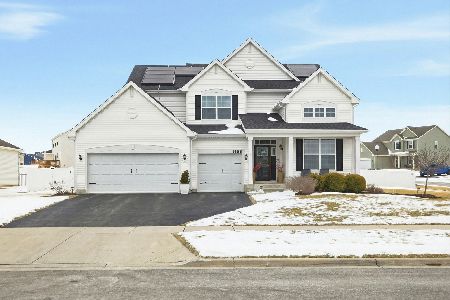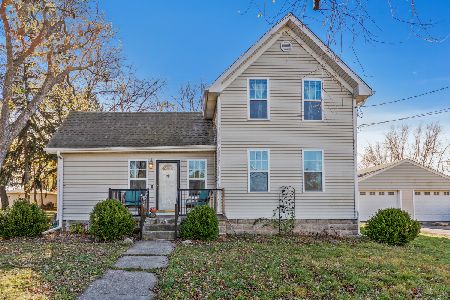320 Terwilliger Avenue, Hampshire, Illinois 60140
$390,000
|
Sold
|
|
| Status: | Closed |
| Sqft: | 2,425 |
| Cost/Sqft: | $157 |
| Beds: | 4 |
| Baths: | 3 |
| Year Built: | 1995 |
| Property Taxes: | $6,630 |
| Days On Market: | 1765 |
| Lot Size: | 0,45 |
Description
AMAZING CUSTOM BUILT, 2,425 SQFT 2-STORY ~ BACKS TO OPEN PARK AREA ~ STUNNING BACK YARD GARDENS ~ NEWER COMPOSITE DECK WITH SEATING ~ ALL-SEASON SUN ROOM ~ WOOD BURNING, FLOOR TO CELING, BRICK FIREPLACE W/GAS STARTER ~ HARD WOOD FLOORS ~ OPEN KITCHEN W/CUSTOM CABINETRY, 6X3 ISLAND, AND PANTRY ~ 12.5FT CATHEDRAL CEILING AND NEW CROWN MOLDING IN LIVING ROOM ~ 18X14 MAIN FLOOR MASTER SUITE W/WALK IN CLOSET, DOUBLE VANITY AND JETTED SOAKING TUB ~ GUEST BATH W/DOUBLE VANITY ~ LAUNDRY CHUTE ~ ALL CLOSETS HAVE METAL ORGANIZERS ~ CENTRAL VAC ~ BASEMENT WITH STAIRS TO 3 CAR GARAGE ~ CONCRETE CRAWL SPACE FOR EXTRA STORAGE ~ GREAT IN-TOWN LOCATION ~ DON'T MISS THIS ONE!
Property Specifics
| Single Family | |
| — | |
| Cape Cod | |
| 1995 | |
| Partial | |
| CUSTOM | |
| No | |
| 0.45 |
| Kane | |
| — | |
| — / Not Applicable | |
| None | |
| Public | |
| Public Sewer | |
| 11068592 | |
| 0121452005 |
Nearby Schools
| NAME: | DISTRICT: | DISTANCE: | |
|---|---|---|---|
|
Grade School
Hampshire Elementary School |
300 | — | |
|
Middle School
Hampshire Middle School |
300 | Not in DB | |
|
High School
Hampshire High School |
300 | Not in DB | |
Property History
| DATE: | EVENT: | PRICE: | SOURCE: |
|---|---|---|---|
| 21 Jun, 2021 | Sold | $390,000 | MRED MLS |
| 3 May, 2021 | Under contract | $381,900 | MRED MLS |
| 28 Apr, 2021 | Listed for sale | $381,900 | MRED MLS |
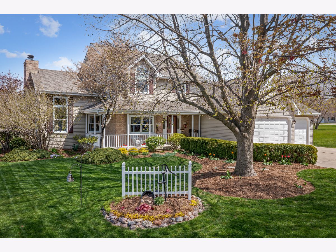
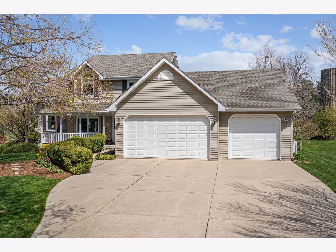
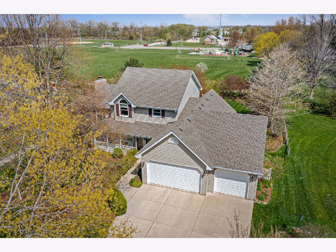
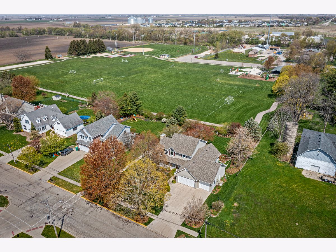
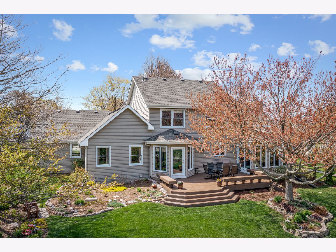
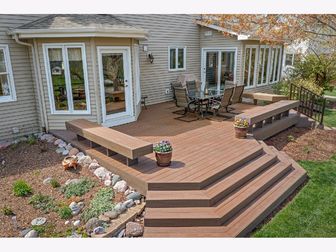
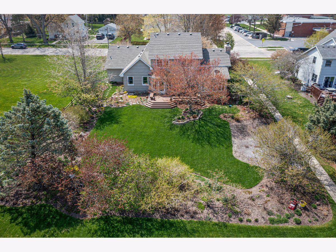
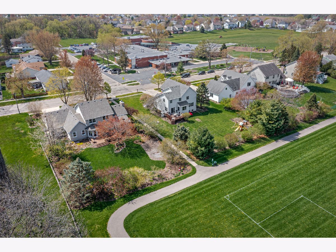
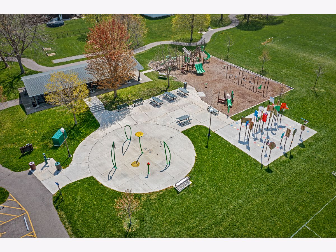
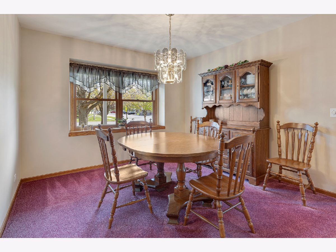
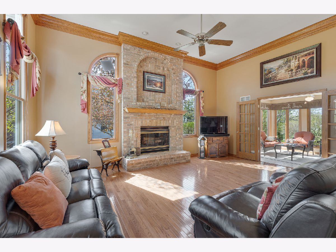
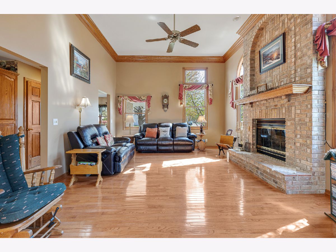
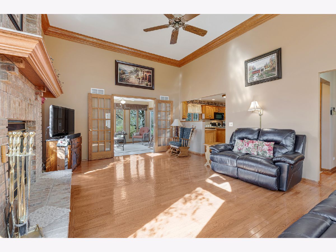
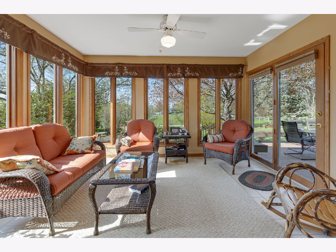
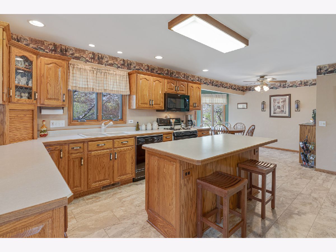
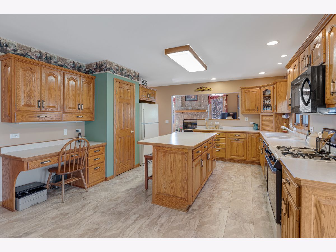
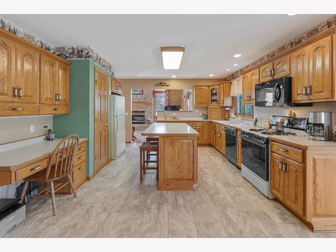
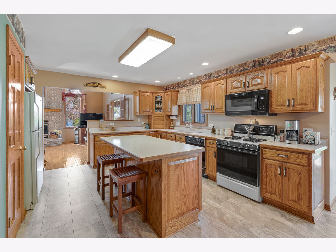
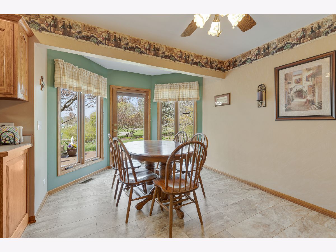
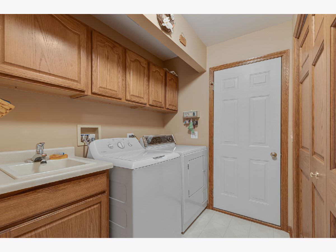
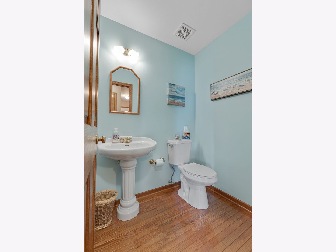
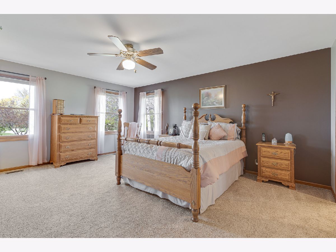
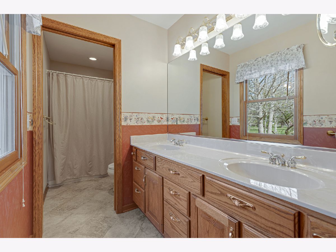
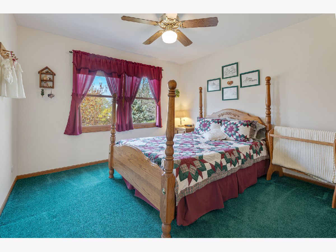
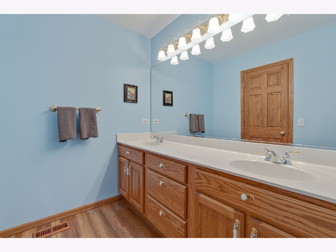
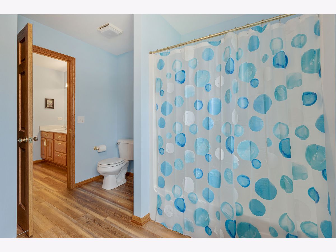
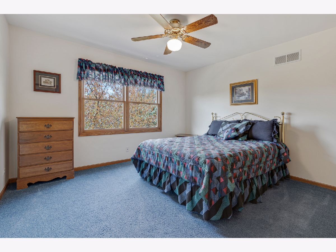
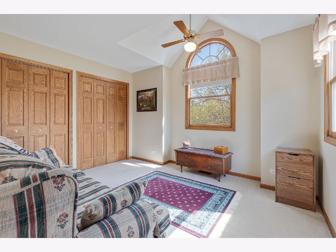
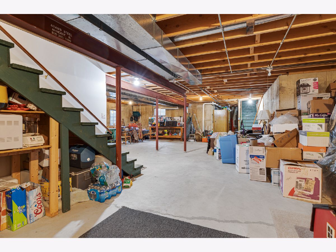
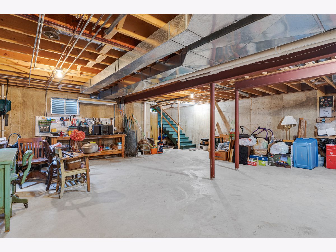
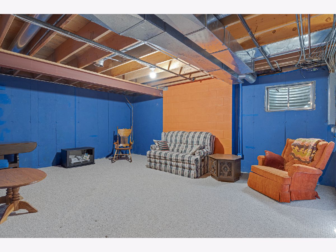
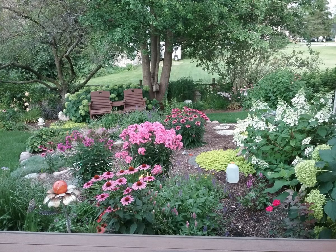
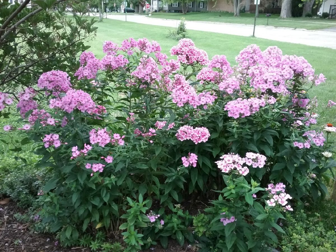
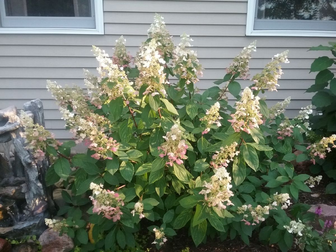
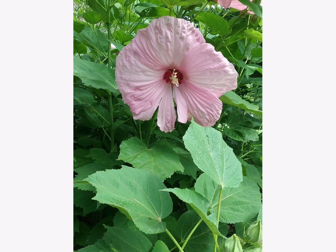
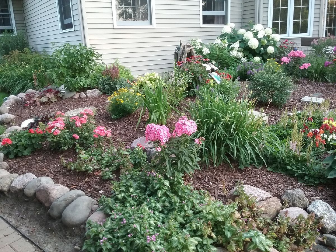
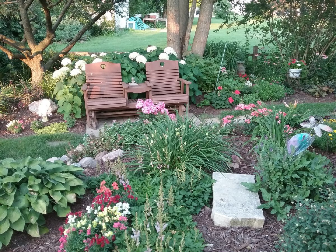
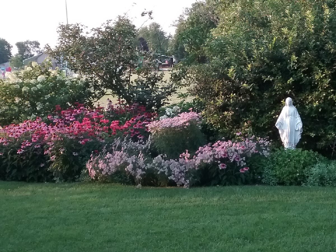
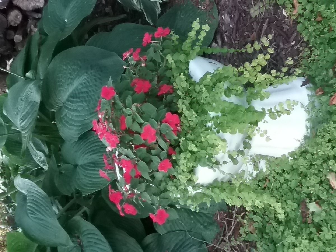
Room Specifics
Total Bedrooms: 4
Bedrooms Above Ground: 4
Bedrooms Below Ground: 0
Dimensions: —
Floor Type: Carpet
Dimensions: —
Floor Type: Carpet
Dimensions: —
Floor Type: Carpet
Full Bathrooms: 3
Bathroom Amenities: Double Sink
Bathroom in Basement: 0
Rooms: Heated Sun Room,Foyer,Storage,Pantry,Walk In Closet,Deck
Basement Description: Partially Finished,Crawl
Other Specifics
| 3 | |
| Concrete Perimeter | |
| Concrete | |
| Deck | |
| Landscaped,Park Adjacent,Wooded,Mature Trees,Backs to Public GRND,Backs to Open Grnd | |
| 175X89 | |
| — | |
| Full | |
| Vaulted/Cathedral Ceilings, Hardwood Floors, First Floor Bedroom, First Floor Laundry, First Floor Full Bath | |
| Range, Microwave, Dishwasher, Refrigerator, Washer, Dryer, Disposal, Water Softener Owned | |
| Not in DB | |
| Park, Curbs, Sidewalks, Street Lights, Street Paved | |
| — | |
| — | |
| Wood Burning, Gas Starter |
Tax History
| Year | Property Taxes |
|---|---|
| 2021 | $6,630 |
Contact Agent
Nearby Similar Homes
Nearby Sold Comparables
Contact Agent
Listing Provided By
CENTURY 21 New Heritage

