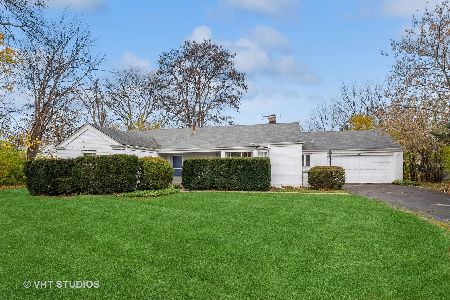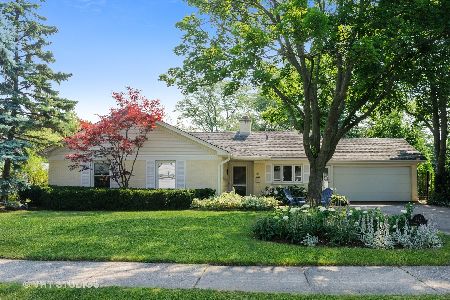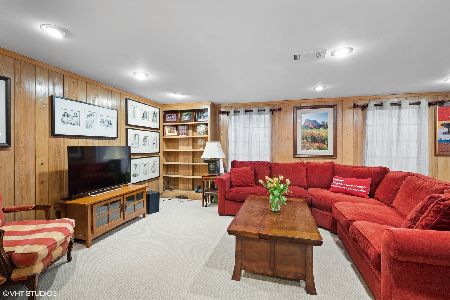320 Thackeray Lane, Northfield, Illinois 60093
$799,000
|
Sold
|
|
| Status: | Closed |
| Sqft: | 2,532 |
| Cost/Sqft: | $316 |
| Beds: | 4 |
| Baths: | 3 |
| Year Built: | 1955 |
| Property Taxes: | $9,040 |
| Days On Market: | 1643 |
| Lot Size: | 0,00 |
Description
Spacious ranch on double lot in quaint Northfield neighborhood on a cul de sac street! Meticulously maintained and updated over the years by longtime owner. This house offers amazing flow and open-concept living. The kitchen with custom cabinetry was done in 2007 and features soft-close drawers and tons of storage. Breakfast bar seating, island and built-in serving station with Marble Countertop. Kitchen opens to Dining Room with Fireplace. Family Room/Office with skylights opens to back yard. Massive Living Room with another fireplace. Primary Suite is huge and has 2-sided fireplace, a wall of windows overlooking the backyard, walk-in closet, and big bathroom. 3 other bedrooms (including an ensuite and a hall bath) are on the other wing. Don't miss the covered front porch - a perfect perch for morning coffee or evening glass of wine! Great curb appeal and top location steps to Northfield's top-rated schools, rec center and parks. 2-car Attached Garage. New Trier High School.
Property Specifics
| Single Family | |
| — | |
| Ranch | |
| 1955 | |
| None | |
| — | |
| No | |
| — |
| Cook | |
| — | |
| — / Not Applicable | |
| None | |
| Lake Michigan | |
| Public Sewer | |
| 11154775 | |
| 04243020200000 |
Nearby Schools
| NAME: | DISTRICT: | DISTANCE: | |
|---|---|---|---|
|
Grade School
Middlefork Primary School |
29 | — | |
|
Middle School
Sunset Ridge Elementary School |
29 | Not in DB | |
|
High School
New Trier Twp H.s. Northfield/wi |
203 | Not in DB | |
Property History
| DATE: | EVENT: | PRICE: | SOURCE: |
|---|---|---|---|
| 13 Sep, 2021 | Sold | $799,000 | MRED MLS |
| 25 Jul, 2021 | Under contract | $799,000 | MRED MLS |
| 19 Jul, 2021 | Listed for sale | $799,000 | MRED MLS |
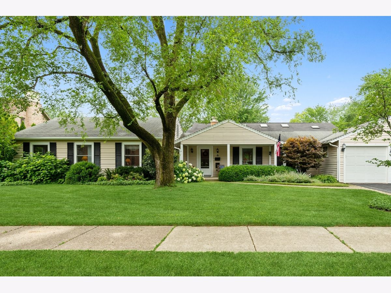
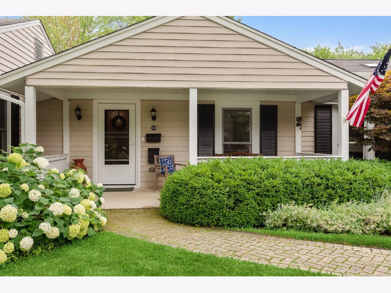
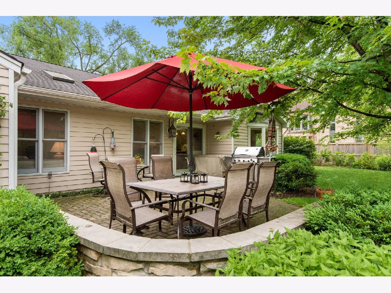
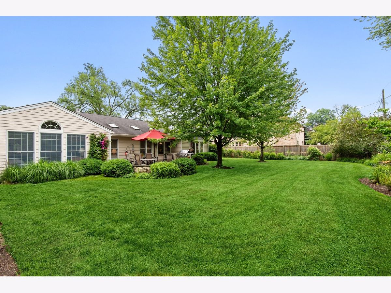
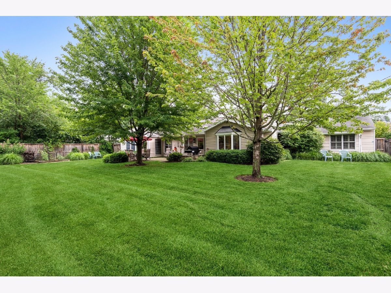
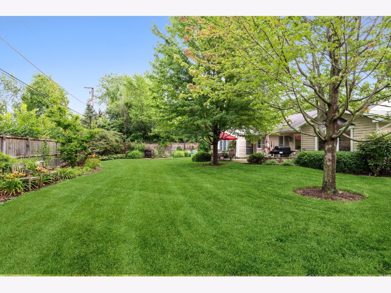
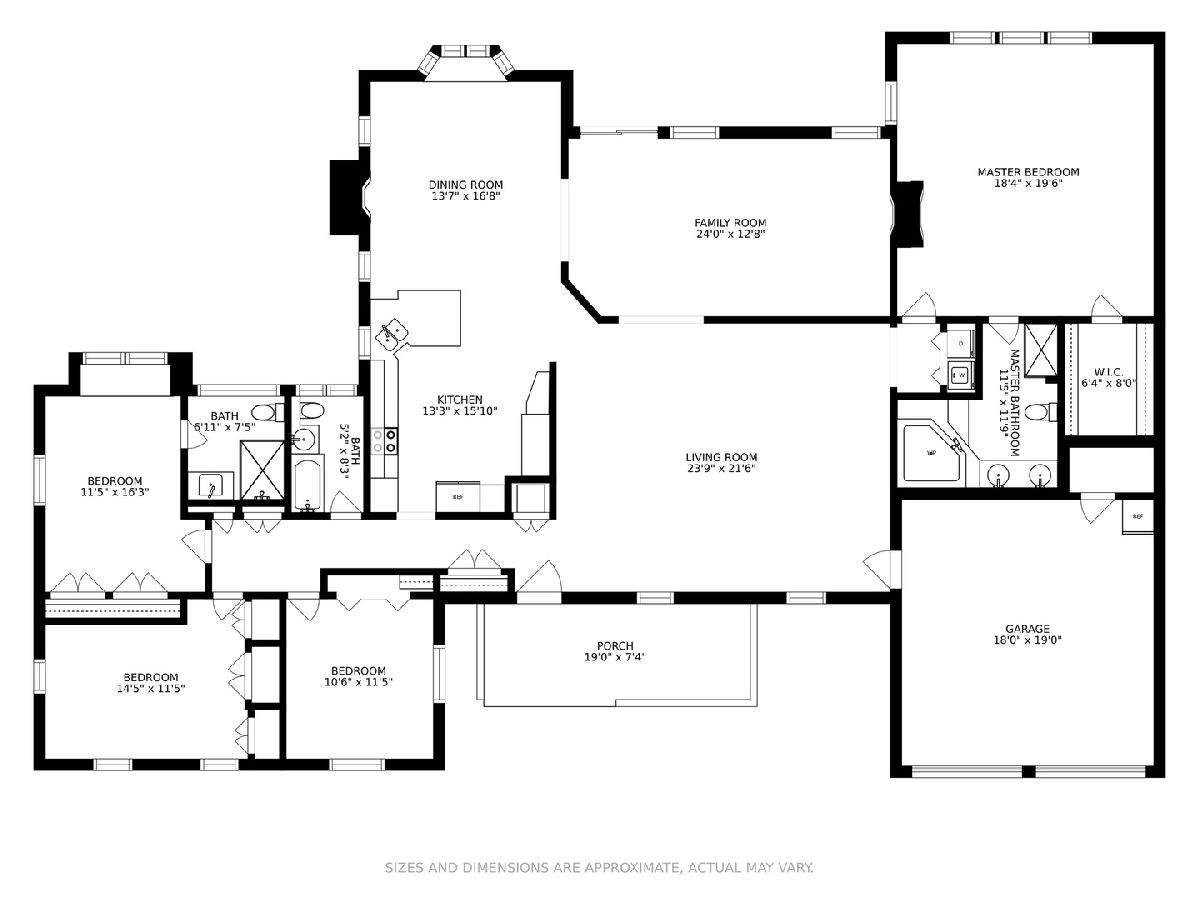
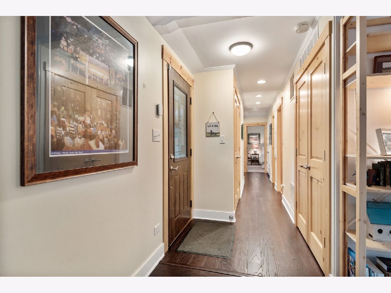
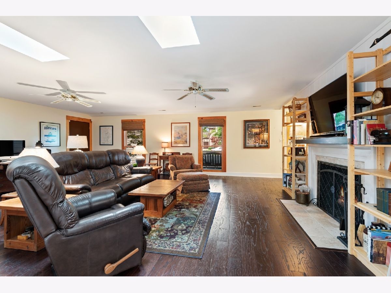
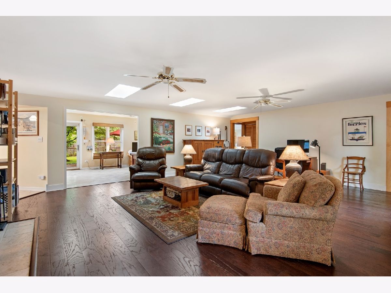
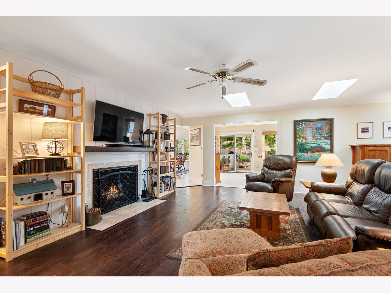
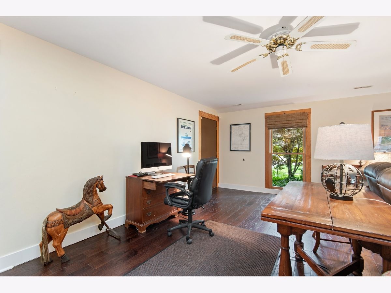
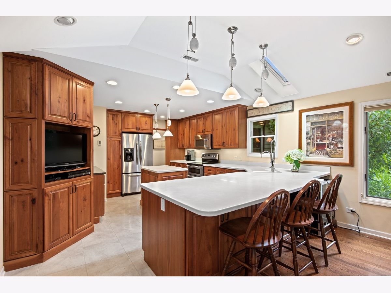
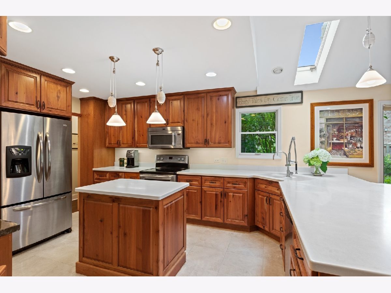
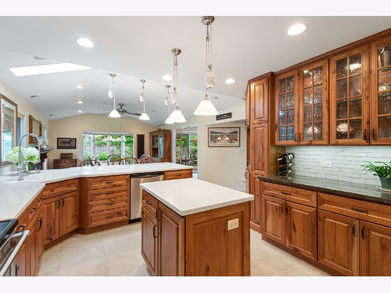
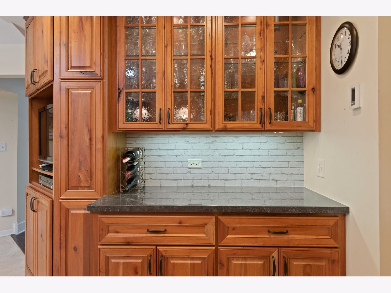
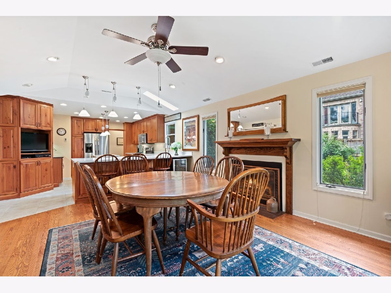
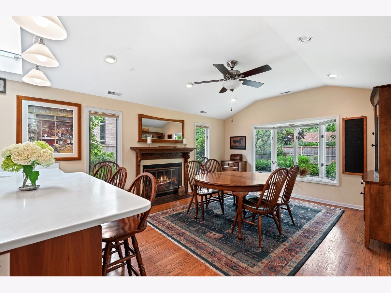
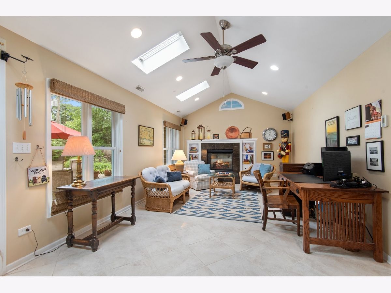
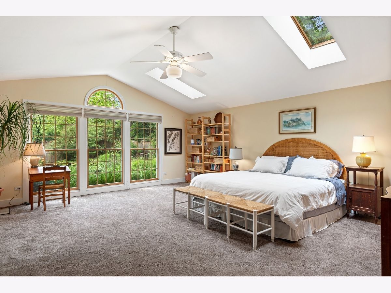
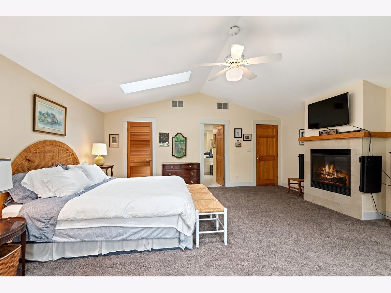
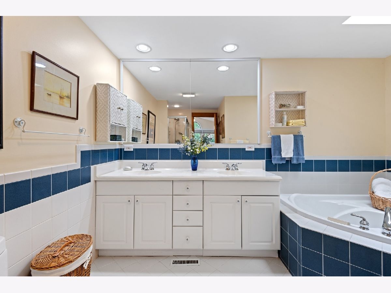
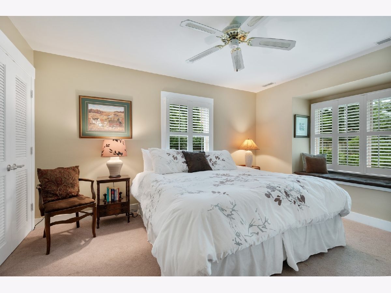
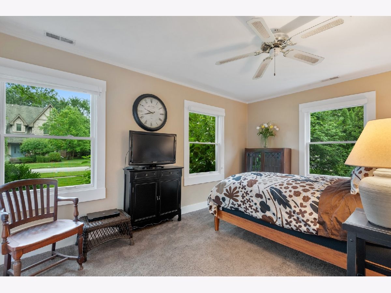
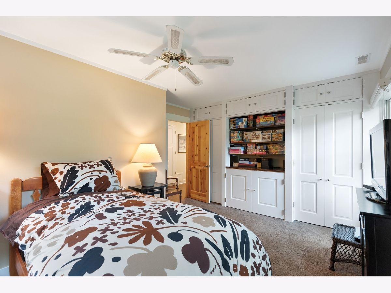
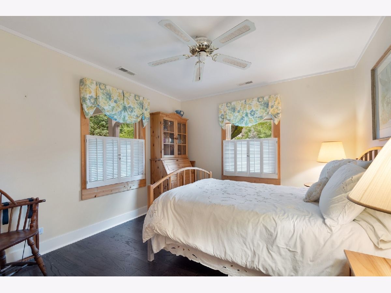
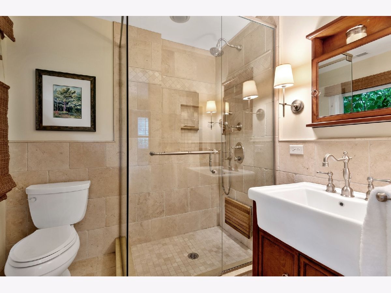
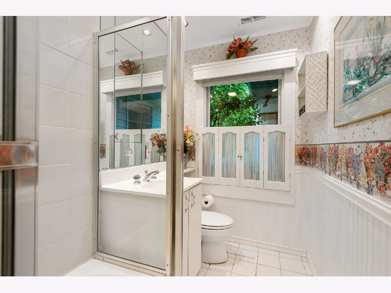
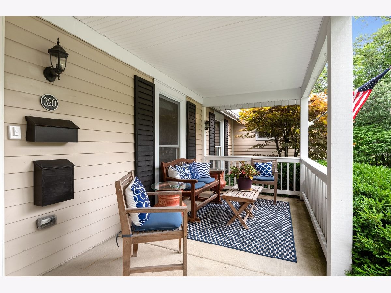
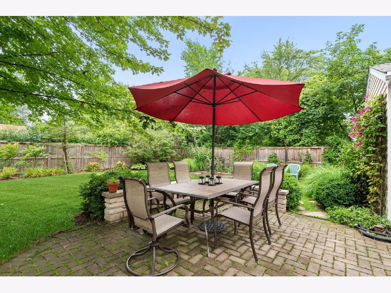
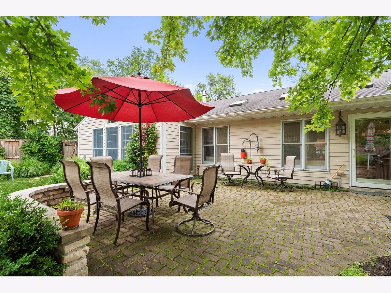
Room Specifics
Total Bedrooms: 4
Bedrooms Above Ground: 4
Bedrooms Below Ground: 0
Dimensions: —
Floor Type: Carpet
Dimensions: —
Floor Type: Carpet
Dimensions: —
Floor Type: Hardwood
Full Bathrooms: 3
Bathroom Amenities: —
Bathroom in Basement: 0
Rooms: Walk In Closet
Basement Description: Slab
Other Specifics
| 2 | |
| — | |
| Asphalt | |
| Patio, Porch | |
| Fenced Yard,Landscaped | |
| 100X132 | |
| — | |
| Full | |
| Vaulted/Cathedral Ceilings, Skylight(s), Hardwood Floors, First Floor Bedroom, First Floor Laundry, First Floor Full Bath, Built-in Features, Walk-In Closet(s) | |
| Range, Microwave, Dishwasher, Refrigerator, Washer, Dryer, Disposal, Stainless Steel Appliance(s) | |
| Not in DB | |
| Park, Pool, Tennis Court(s), Horse-Riding Area, Horse-Riding Trails, Street Paved | |
| — | |
| — | |
| Double Sided, Wood Burning, Gas Log |
Tax History
| Year | Property Taxes |
|---|---|
| 2021 | $9,040 |
Contact Agent
Nearby Similar Homes
Nearby Sold Comparables
Contact Agent
Listing Provided By
Jameson Sotheby's International Realty







