320 Vista Drive, Wilmette, Illinois 60091
$1,632,500
|
Sold
|
|
| Status: | Closed |
| Sqft: | 5,437 |
| Cost/Sqft: | $312 |
| Beds: | 4 |
| Baths: | 5 |
| Year Built: | 2006 |
| Property Taxes: | $23,917 |
| Days On Market: | 78 |
| Lot Size: | 0,19 |
Description
Timeless design, natural light, and incredible space come together at 320 Vista Drive-an exceptional Wilmette home in a truly coveted location. Tucked on a quiet, tree-lined block just steps to Centennial Park's top-notch swimming, tennis, and ice skating facilities-not to mention award-winning schools-this brick and stone residence offers over 5,000 square feet across four thoughtfully finished levels. With 5 bedrooms, 4.1 baths, and refined architectural detail throughout, this home is move-in ready and built to elevate everyday living. Constructed in 2006 and maintained in pristine condition, the home welcomes you with soaring ceilings, gleaming hardwood floors, and custom millwork. At its heart is a sunlit family room anchored by a fireplace and framed by oversized windows-flowing seamlessly into the chef's kitchen, breakfast area, and a flower-lined deck perfect for coffee mornings or summer entertaining. The kitchen is outfitted with premium SubZero, Wolf, and Bosch appliances, expansive countertops, custom cabinetry, and lush backyard views. Formal living and dining rooms offer elegant spaces for hosting, while the generous mudroom and heated 2-car garage (with extra-tall ceilings and built-in storage) keep daily life organized and easy. Upstairs, the luxurious primary suite features tranquil, tree-filled views, a spa-inspired bath, and a walk-in closet. Three additional oversized bedrooms include a private en suite and a Jack-and-Jill pair, each with large closets. A second-floor laundry room adds day-to-day convenience, and the third floor offers flexible, finished space ideal for a playroom, guest area, creative studio, or teen hangout. The light-filled garden-level basement is a true extension of the home, with a large rec room, wet bar, full bath, fitness room, and a dedicated office that could serve as a 5th bedroom. There's even a tucked-away space perfect for a wine cellar or Costco-style storage closet. Outside, enjoy a fully fenced backyard with mature landscaping, ultimate privacy, and a spacious deck made for gathering. Located in the award-winning Wilmette/D39 and New Trier school districts, and walkable to all three K-8 District 39 schools, as well as Westmoreland Country Club, this home checks every box for style, function, and lifestyle.
Property Specifics
| Single Family | |
| — | |
| — | |
| 2006 | |
| — | |
| — | |
| No | |
| 0.19 |
| Cook | |
| — | |
| — / Not Applicable | |
| — | |
| — | |
| — | |
| 12422621 | |
| 05324080040000 |
Nearby Schools
| NAME: | DISTRICT: | DISTANCE: | |
|---|---|---|---|
|
Grade School
Romona Elementary School |
39 | — | |
|
Middle School
Highcrest Middle School |
39 | Not in DB | |
|
High School
New Trier Twp H.s. Northfield/wi |
203 | Not in DB | |
|
Alternate Junior High School
Wilmette Junior High School |
— | Not in DB | |
Property History
| DATE: | EVENT: | PRICE: | SOURCE: |
|---|---|---|---|
| 30 Sep, 2025 | Sold | $1,632,500 | MRED MLS |
| 10 Aug, 2025 | Under contract | $1,699,000 | MRED MLS |
| 17 Jul, 2025 | Listed for sale | $1,699,000 | MRED MLS |
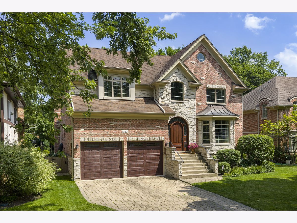
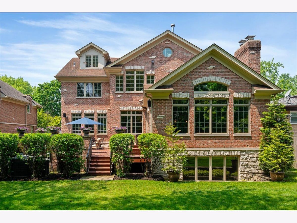
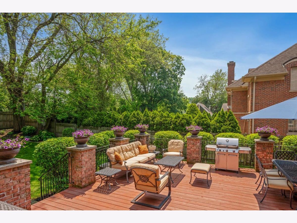
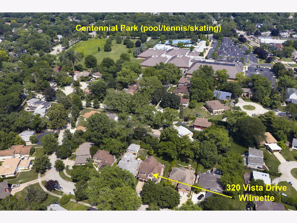
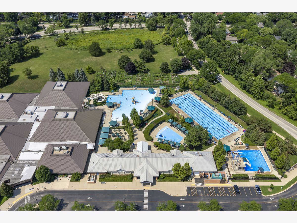
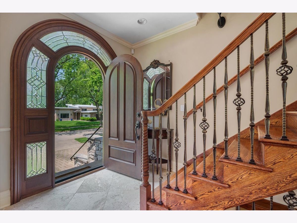
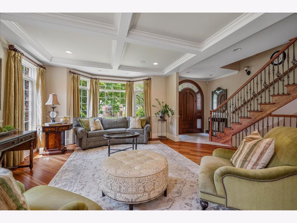
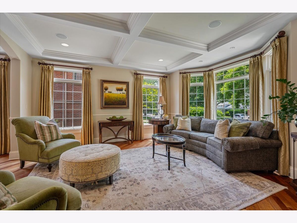
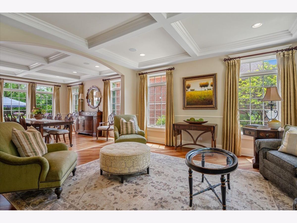
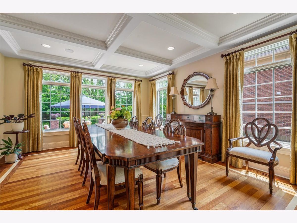
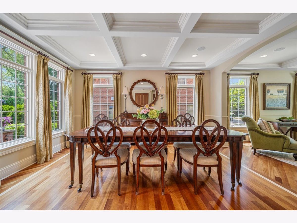
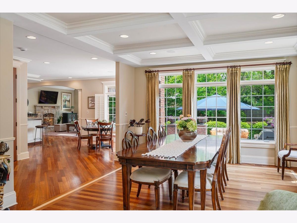
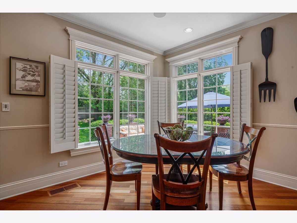
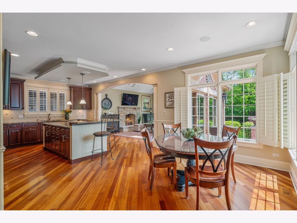
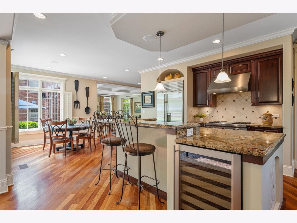
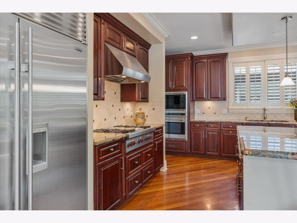
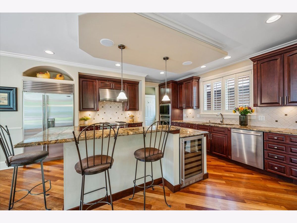
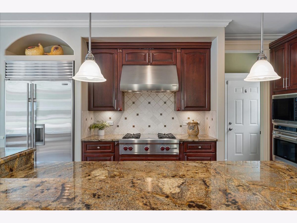
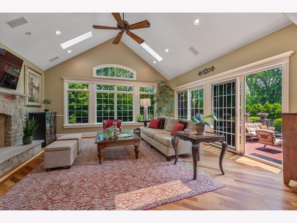
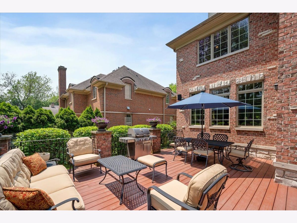
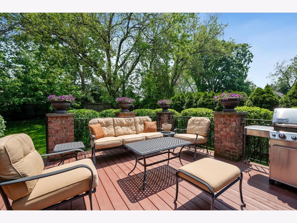
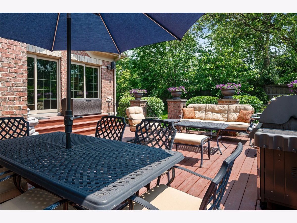
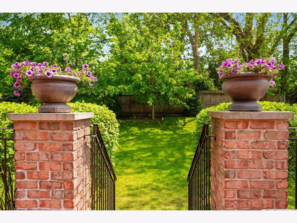
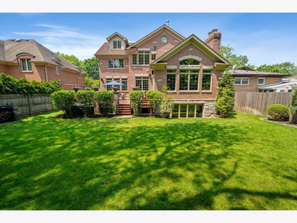
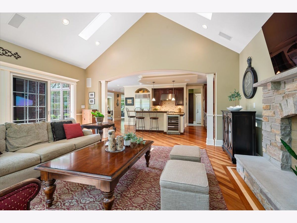
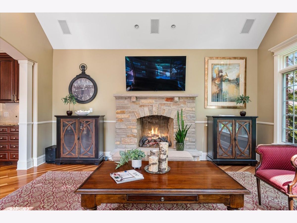
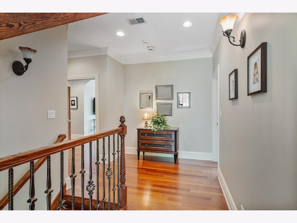
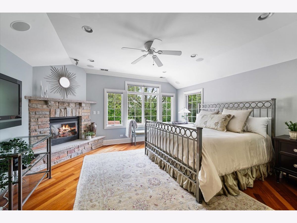
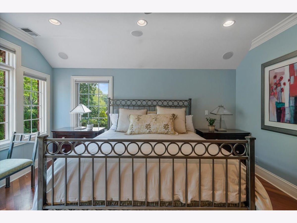
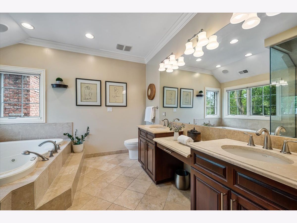
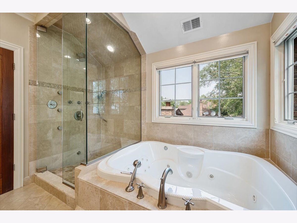
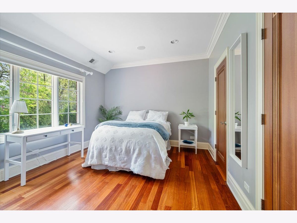
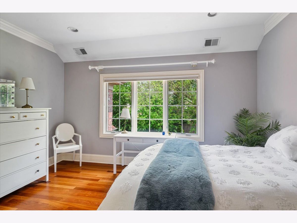
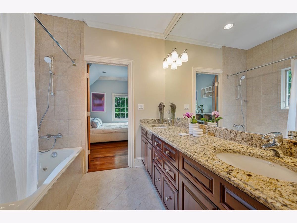
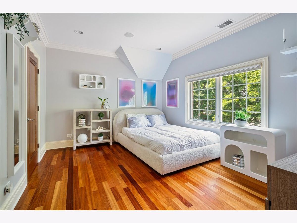
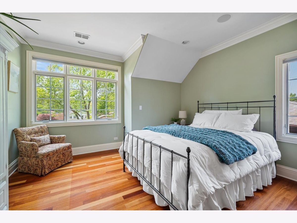
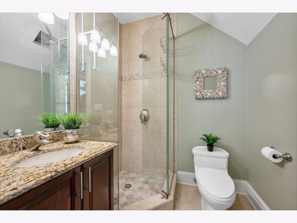
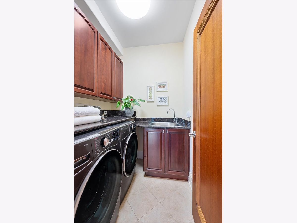
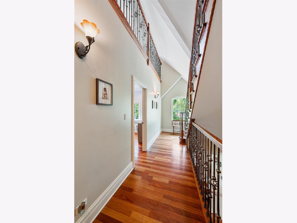
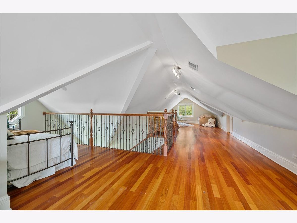
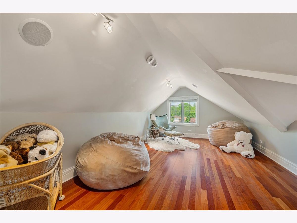
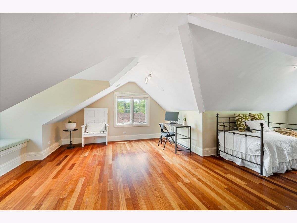
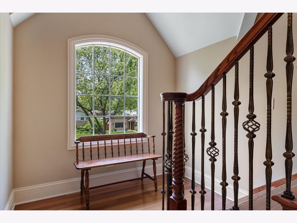
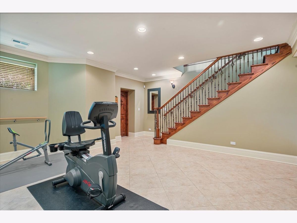
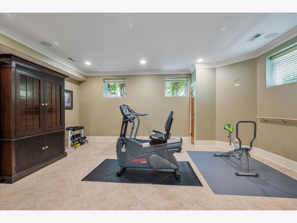
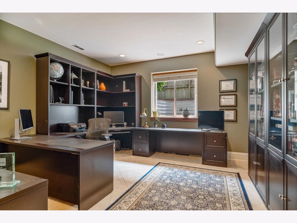
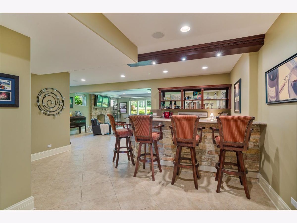
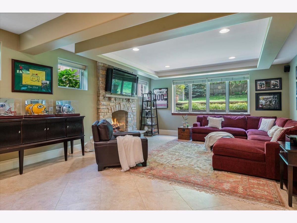
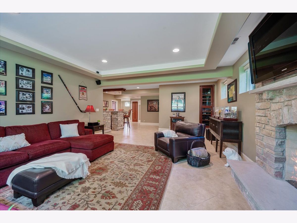
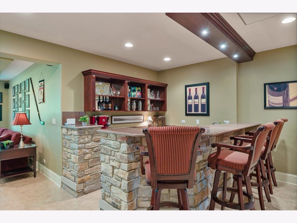
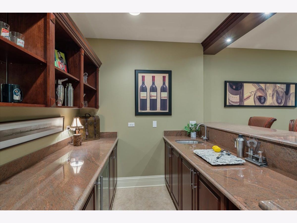
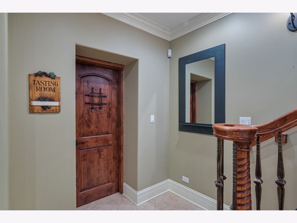
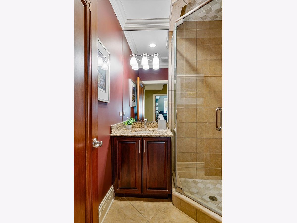
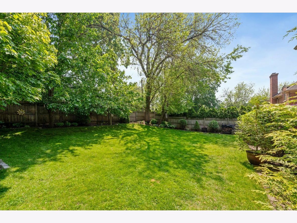
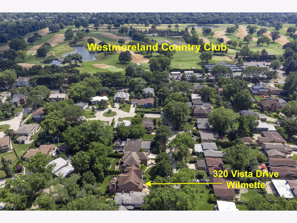
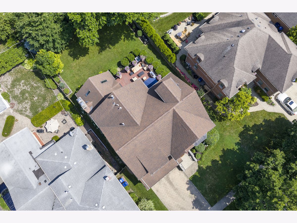
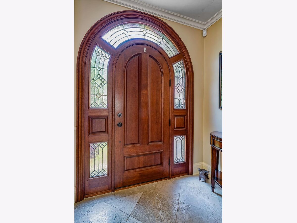
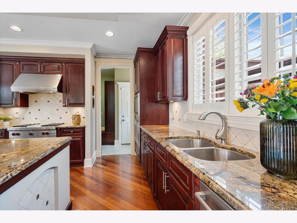
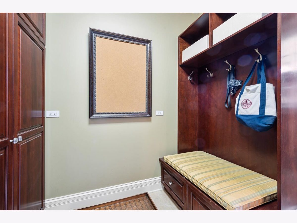
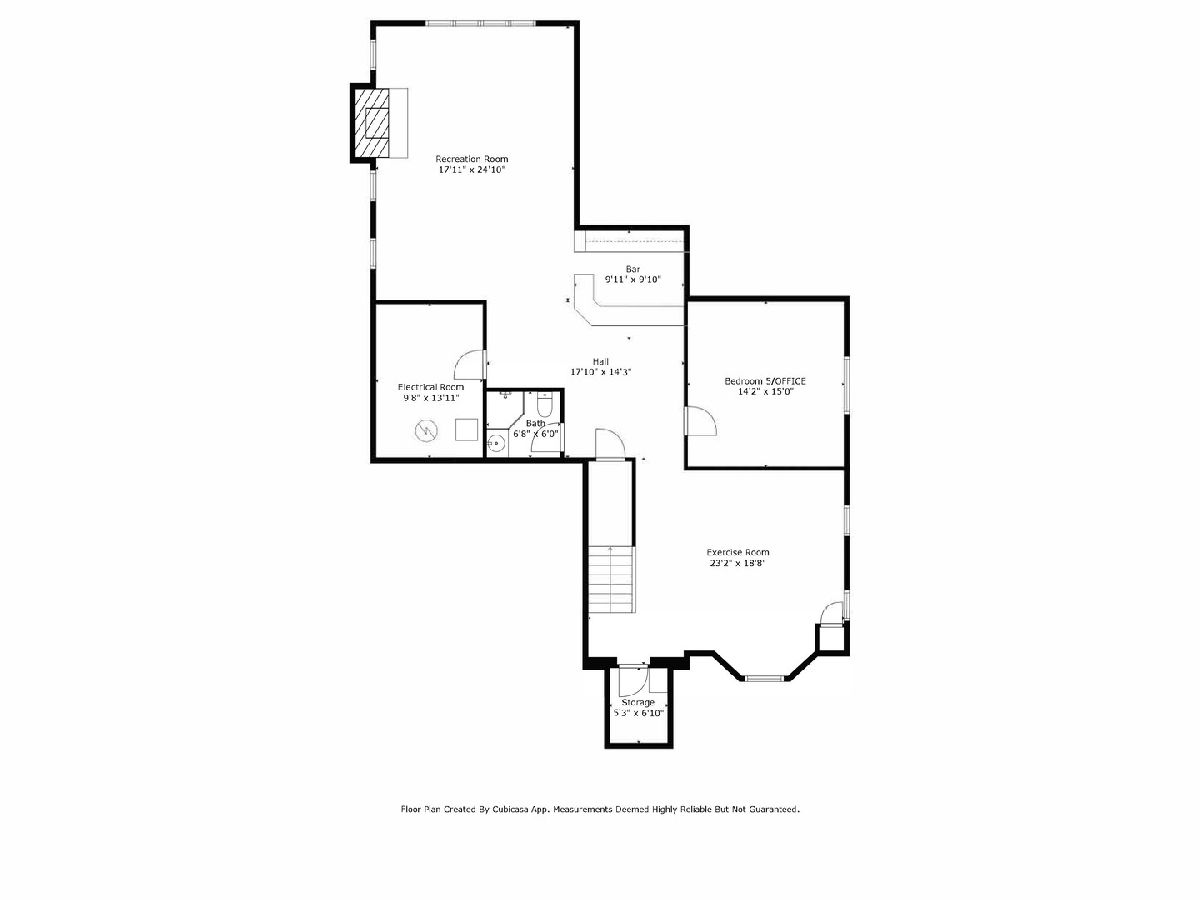
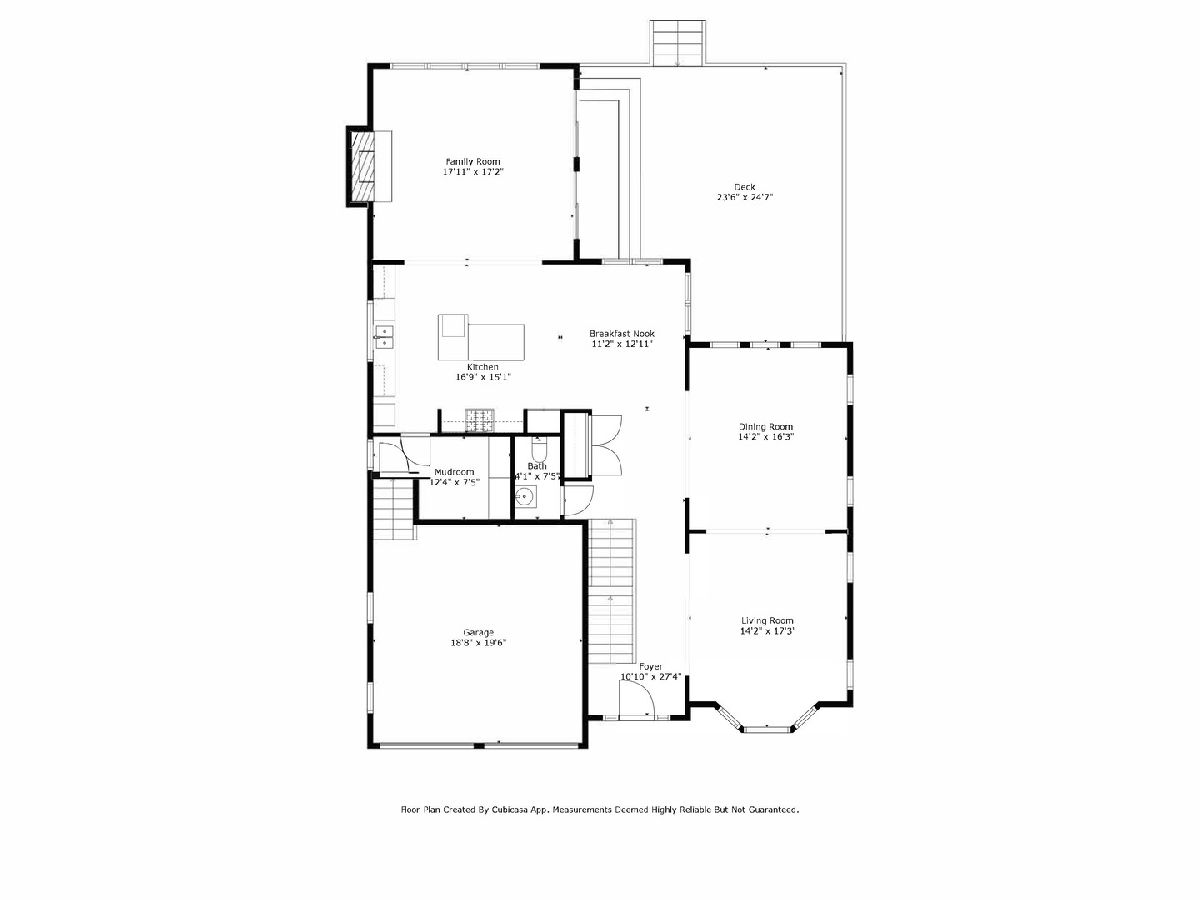
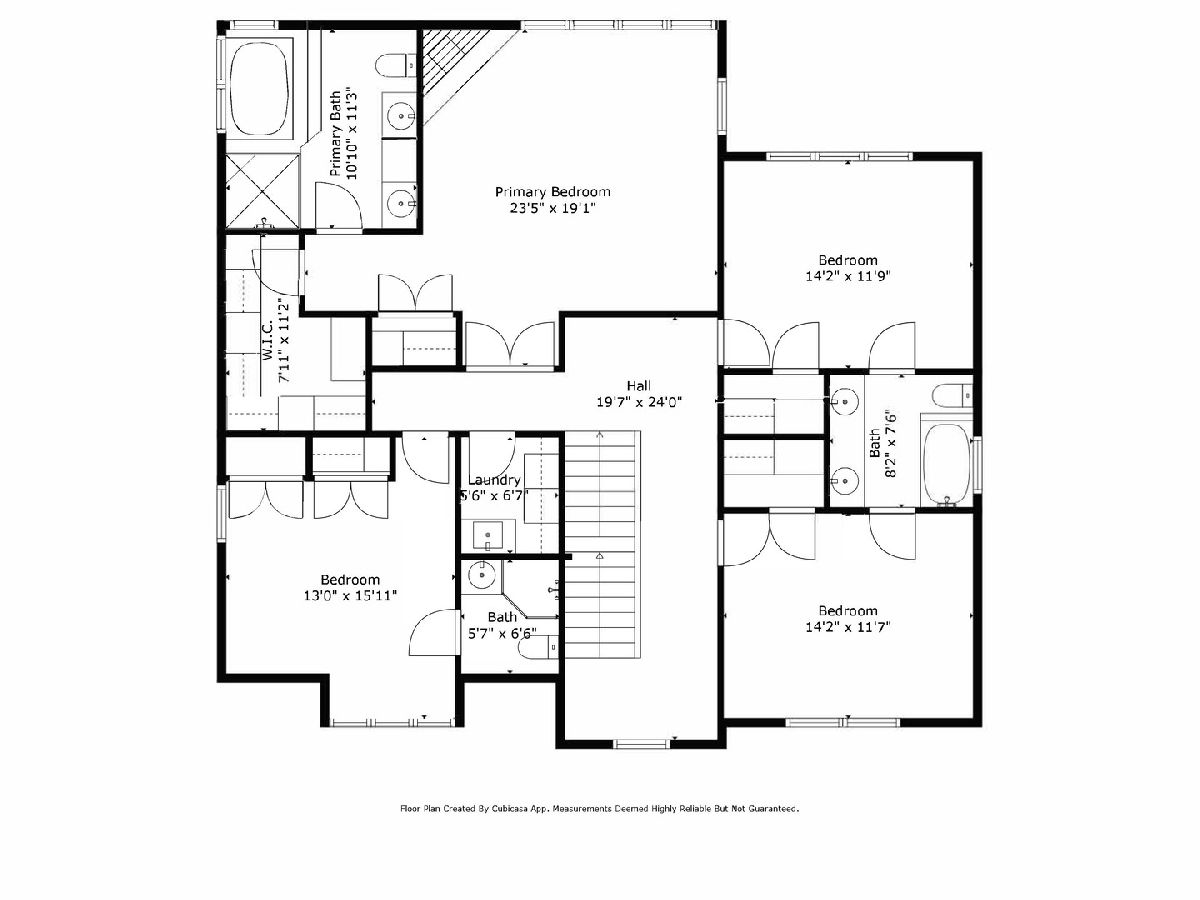
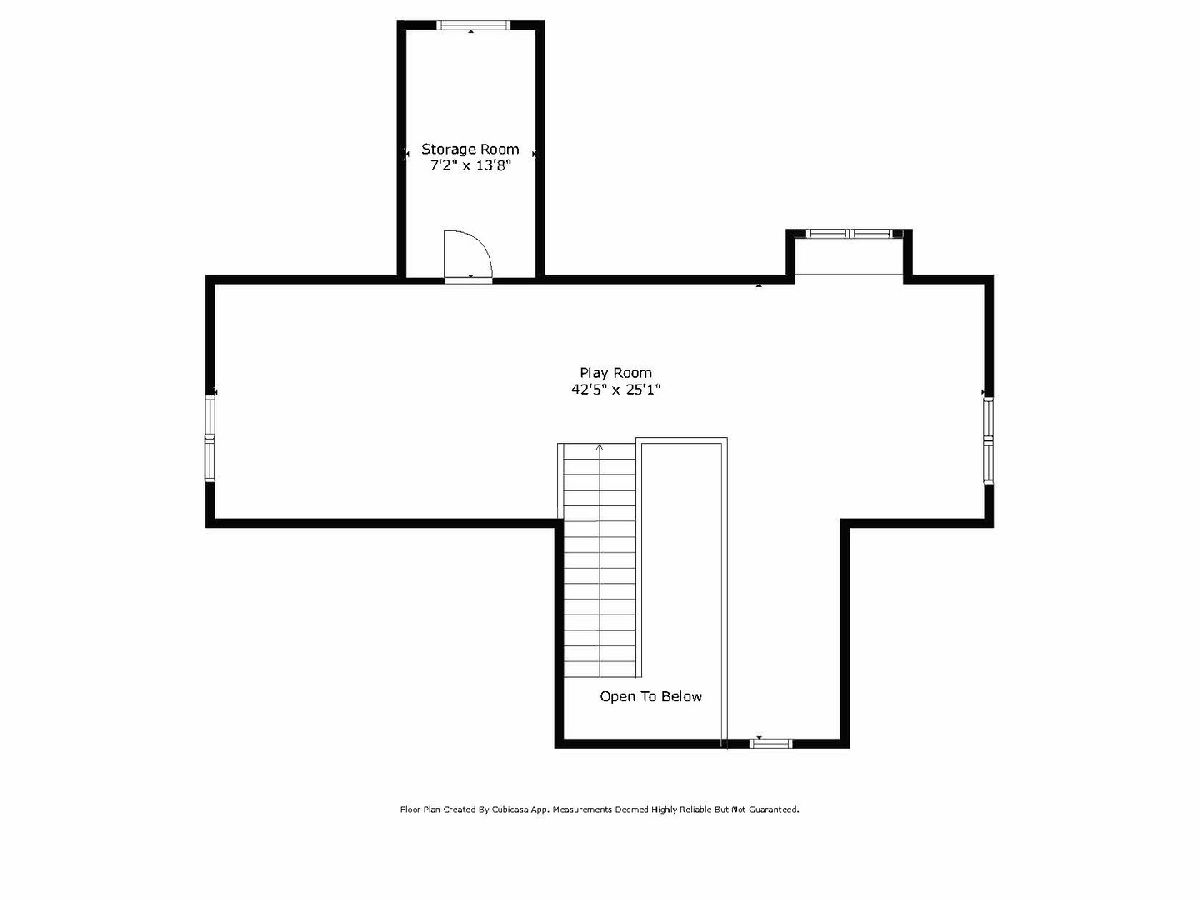
Room Specifics
Total Bedrooms: 5
Bedrooms Above Ground: 4
Bedrooms Below Ground: 1
Dimensions: —
Floor Type: —
Dimensions: —
Floor Type: —
Dimensions: —
Floor Type: —
Dimensions: —
Floor Type: —
Full Bathrooms: 5
Bathroom Amenities: Separate Shower,Double Sink,Soaking Tub
Bathroom in Basement: 1
Rooms: —
Basement Description: —
Other Specifics
| 2 | |
| — | |
| — | |
| — | |
| — | |
| 60 X 140 | |
| — | |
| — | |
| — | |
| — | |
| Not in DB | |
| — | |
| — | |
| — | |
| — |
Tax History
| Year | Property Taxes |
|---|---|
| 2025 | $23,917 |
Contact Agent
Contact Agent
Listing Provided By
Compass


