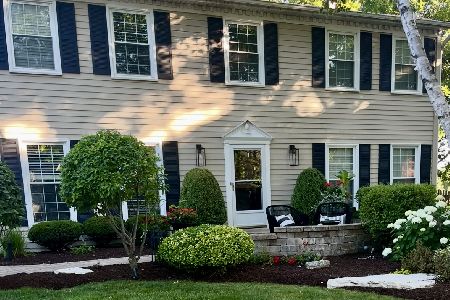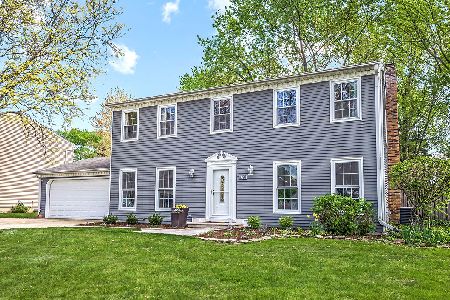320 Warwick Drive, Naperville, Illinois 60565
$415,000
|
Sold
|
|
| Status: | Closed |
| Sqft: | 2,128 |
| Cost/Sqft: | $202 |
| Beds: | 4 |
| Baths: | 3 |
| Year Built: | 1975 |
| Property Taxes: | $7,315 |
| Days On Market: | 3901 |
| Lot Size: | 0,23 |
Description
Beautifully maintained and updated Naper Carriage Home. Spectacular updated kitchen with tile backsplash and granite countertops and stainless steel appliances. Hardwood flooring, neutral paint and crown molding. Great space with family room open to living room. Finished basement with rec room, office area, and exercise room. Gorgeous yard with paver patio and beautiful landscaping. Fantanstic location - See today
Property Specifics
| Single Family | |
| — | |
| Colonial | |
| 1975 | |
| Full | |
| — | |
| No | |
| 0.23 |
| Du Page | |
| Naper Carriage Hill | |
| 35 / Voluntary | |
| Pool | |
| Lake Michigan | |
| Public Sewer | |
| 08933072 | |
| 0832301042 |
Nearby Schools
| NAME: | DISTRICT: | DISTANCE: | |
|---|---|---|---|
|
Grade School
Scott Elementary School |
203 | — | |
|
Middle School
Madison Junior High School |
203 | Not in DB | |
|
High School
Naperville Central High School |
203 | Not in DB | |
Property History
| DATE: | EVENT: | PRICE: | SOURCE: |
|---|---|---|---|
| 11 Aug, 2015 | Sold | $415,000 | MRED MLS |
| 2 Jun, 2015 | Under contract | $429,900 | MRED MLS |
| 26 May, 2015 | Listed for sale | $429,900 | MRED MLS |
| 30 Jun, 2021 | Sold | $495,000 | MRED MLS |
| 20 May, 2021 | Under contract | $485,000 | MRED MLS |
| — | Last price change | $500,000 | MRED MLS |
| 7 May, 2021 | Listed for sale | $500,000 | MRED MLS |
| 18 Apr, 2024 | Sold | $580,000 | MRED MLS |
| 20 Mar, 2024 | Under contract | $550,000 | MRED MLS |
| 8 Mar, 2024 | Listed for sale | $550,000 | MRED MLS |
Room Specifics
Total Bedrooms: 4
Bedrooms Above Ground: 4
Bedrooms Below Ground: 0
Dimensions: —
Floor Type: Hardwood
Dimensions: —
Floor Type: Hardwood
Dimensions: —
Floor Type: Hardwood
Full Bathrooms: 3
Bathroom Amenities: —
Bathroom in Basement: 0
Rooms: Exercise Room,Office,Recreation Room
Basement Description: Finished
Other Specifics
| 2 | |
| Concrete Perimeter | |
| Concrete | |
| Patio | |
| — | |
| 79 X 114 X 78 X 117 | |
| Unfinished | |
| Full | |
| Hardwood Floors, First Floor Laundry | |
| Range, Dishwasher, Refrigerator, Disposal, Stainless Steel Appliance(s) | |
| Not in DB | |
| Pool, Tennis Courts, Sidewalks, Street Lights, Street Paved | |
| — | |
| — | |
| Gas Starter |
Tax History
| Year | Property Taxes |
|---|---|
| 2015 | $7,315 |
| 2021 | $8,363 |
| 2024 | $9,137 |
Contact Agent
Nearby Similar Homes
Nearby Sold Comparables
Contact Agent
Listing Provided By
Century 21 Affiliated












