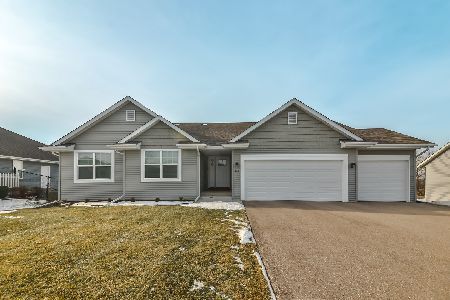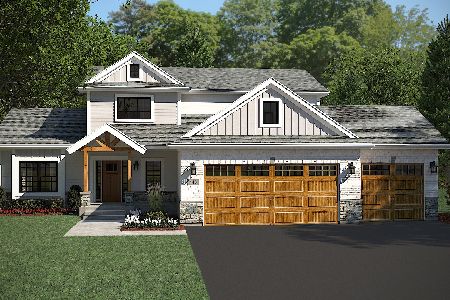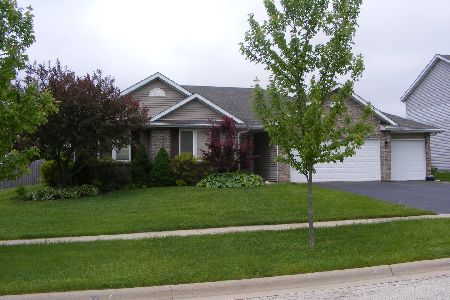320 White Oak Drive, Poplar Grove, Illinois 61065
$280,000
|
Sold
|
|
| Status: | Closed |
| Sqft: | 3,338 |
| Cost/Sqft: | $81 |
| Beds: | 3 |
| Baths: | 3 |
| Year Built: | 2006 |
| Property Taxes: | $5,045 |
| Days On Market: | 1030 |
| Lot Size: | 0,42 |
Description
Modern Ranch with 3 Bedrooms, 2 1/2 Bath, Main floor laundry for your convenience and 3 car garage on a large corner lot. Spacious Master bedroom with shower, whirlpool & walk in closets. Great Room, Dining room, and Kitchen with a lot of cabinets & Granite countertops. Open concept floor plan with cathedral ceilings and gas fireplace. Large windows to let sunshine in to give your home that warm, welcoming, and cozy feel. Finished lower level with a Family room, Rec room, room between with cabinets and a mini fridge and carpeted office. Sliders from kitchen to the cement patio.
Property Specifics
| Single Family | |
| — | |
| — | |
| 2006 | |
| — | |
| — | |
| No | |
| 0.42 |
| Boone | |
| — | |
| — / Not Applicable | |
| — | |
| — | |
| — | |
| 11765075 | |
| 0323310050 |
Nearby Schools
| NAME: | DISTRICT: | DISTANCE: | |
|---|---|---|---|
|
Grade School
Poplar Grove Elementary School |
200 | — | |
|
Middle School
North Boone Middle School |
200 | Not in DB | |
|
High School
North Boone High School |
200 | Not in DB | |
Property History
| DATE: | EVENT: | PRICE: | SOURCE: |
|---|---|---|---|
| 2 Jun, 2023 | Sold | $280,000 | MRED MLS |
| 25 Apr, 2023 | Under contract | $270,000 | MRED MLS |
| 21 Apr, 2023 | Listed for sale | $270,000 | MRED MLS |
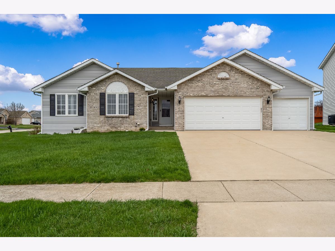
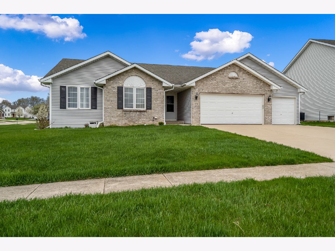
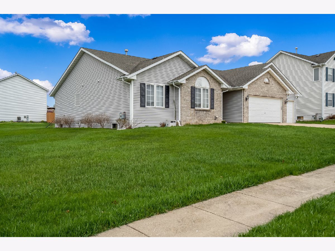
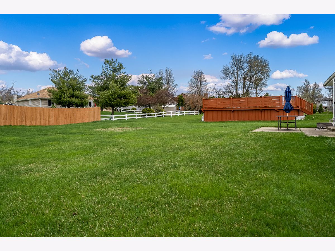
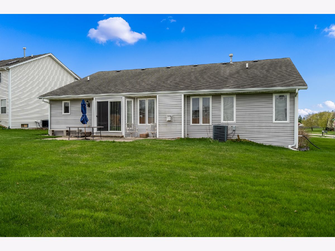
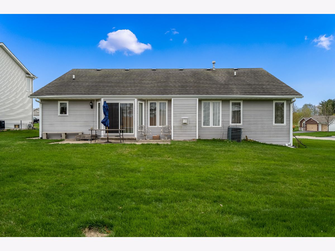
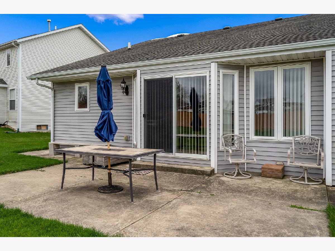
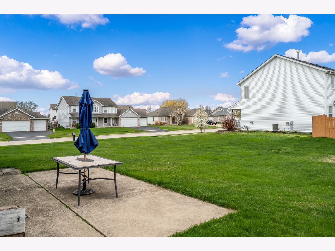
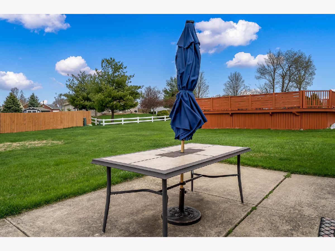
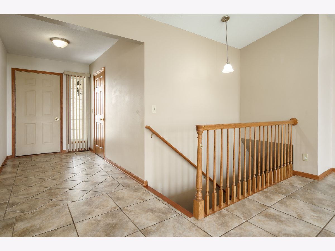
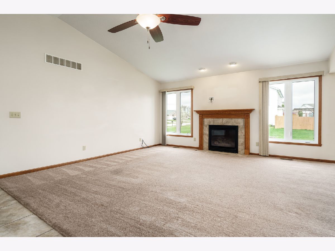
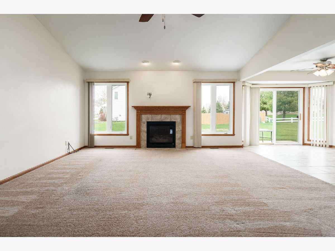
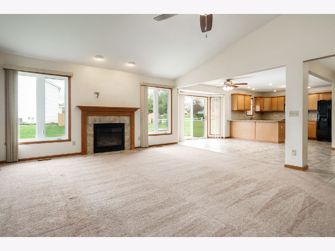
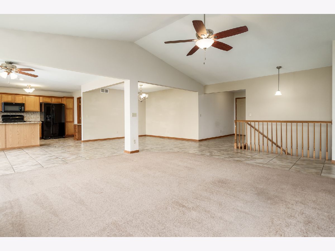
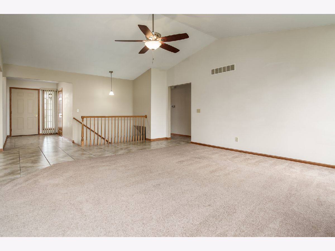
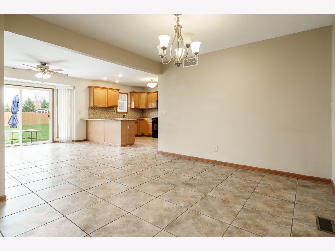
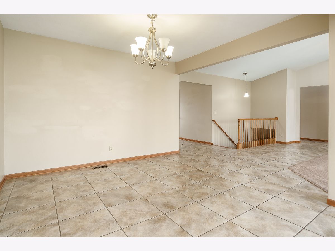
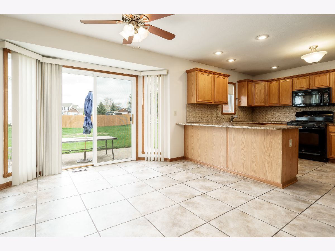
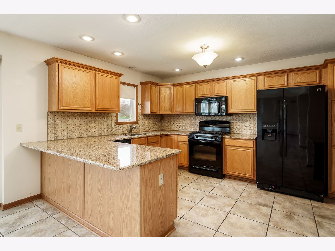
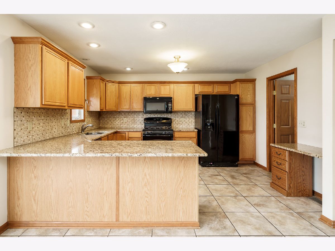
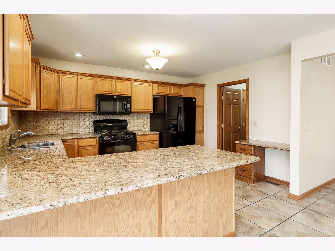
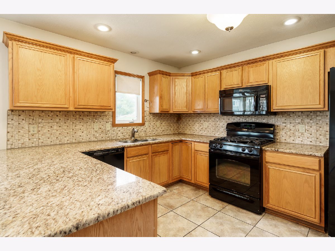
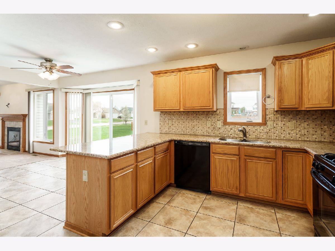
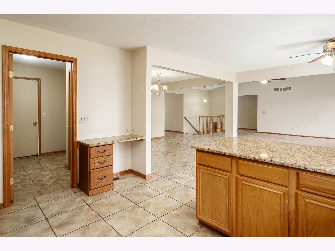
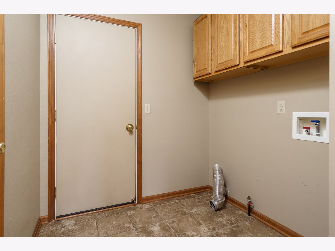
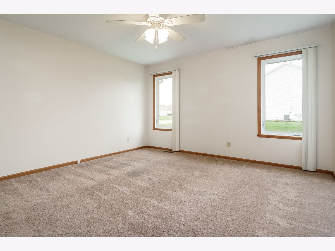
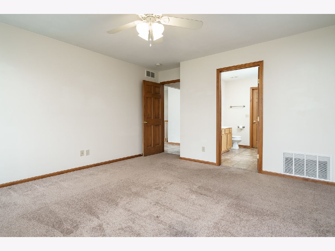
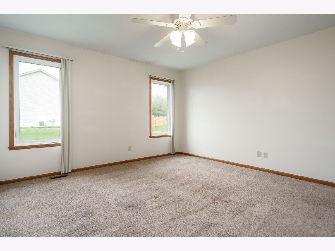
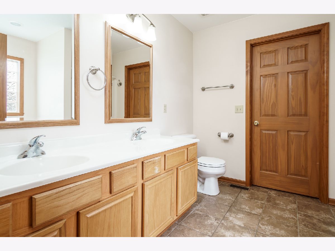
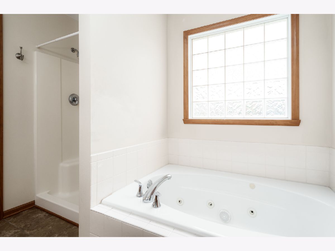
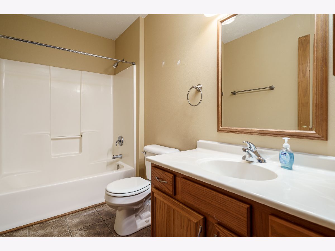
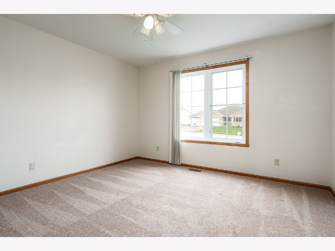
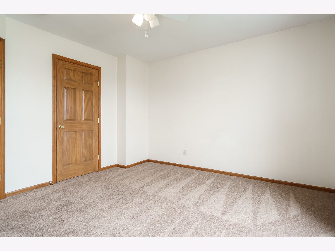
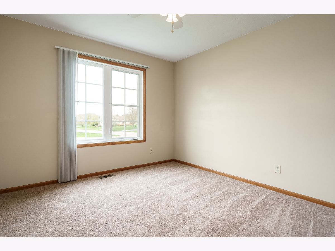
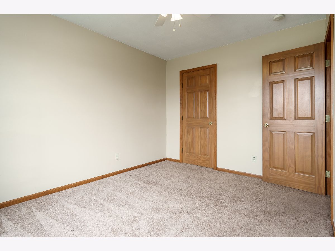
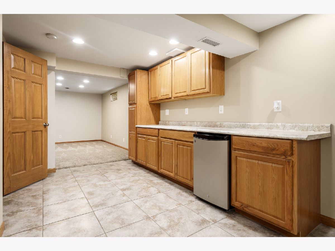
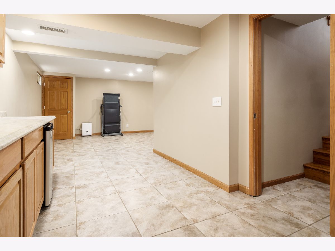
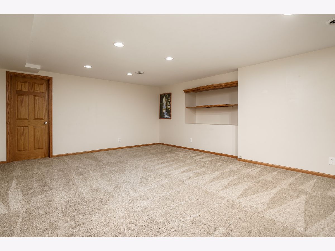
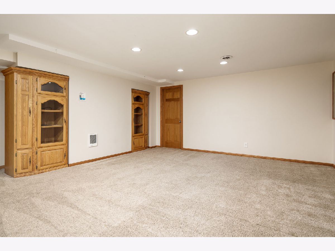
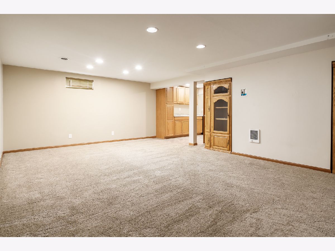
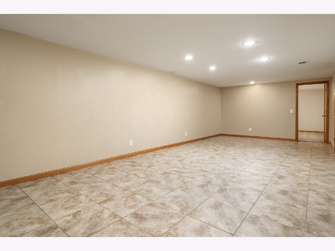
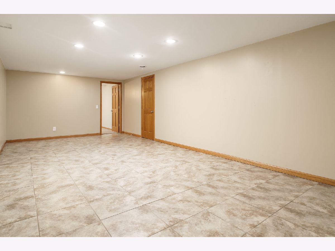
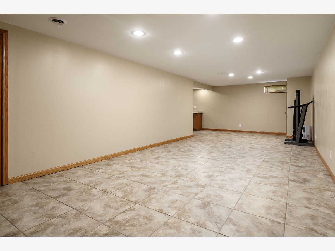
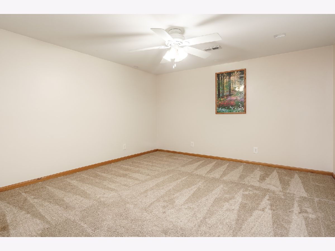
Room Specifics
Total Bedrooms: 3
Bedrooms Above Ground: 3
Bedrooms Below Ground: 0
Dimensions: —
Floor Type: —
Dimensions: —
Floor Type: —
Full Bathrooms: 3
Bathroom Amenities: —
Bathroom in Basement: 0
Rooms: —
Basement Description: Finished
Other Specifics
| 3 | |
| — | |
| Concrete | |
| — | |
| — | |
| 160.88X123.83X105.29X160.6 | |
| — | |
| — | |
| — | |
| — | |
| Not in DB | |
| — | |
| — | |
| — | |
| — |
Tax History
| Year | Property Taxes |
|---|---|
| 2023 | $5,045 |
Contact Agent
Nearby Similar Homes
Nearby Sold Comparables
Contact Agent
Listing Provided By
Century 21 Affiliated

