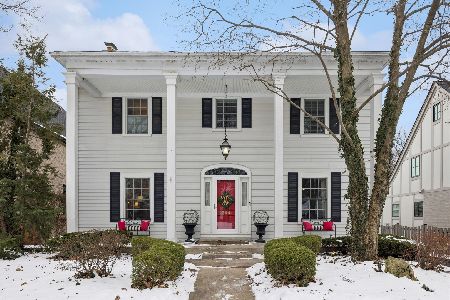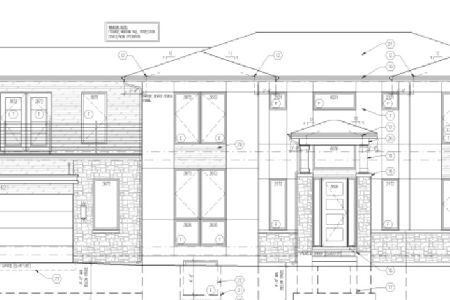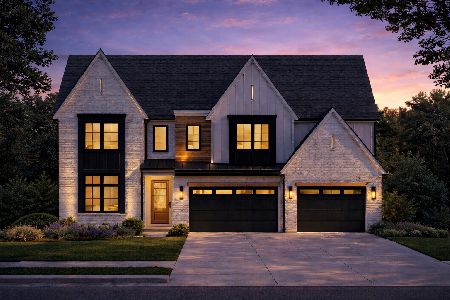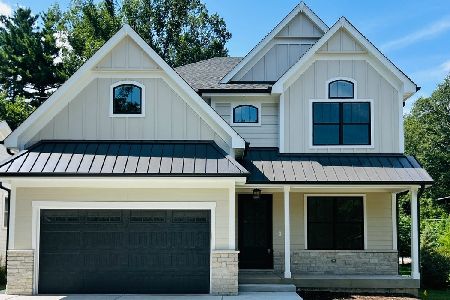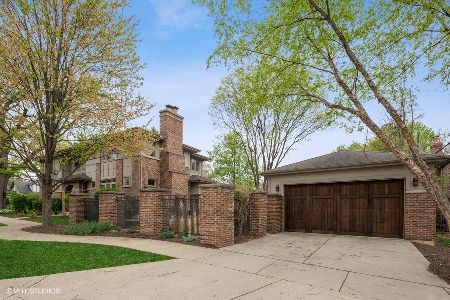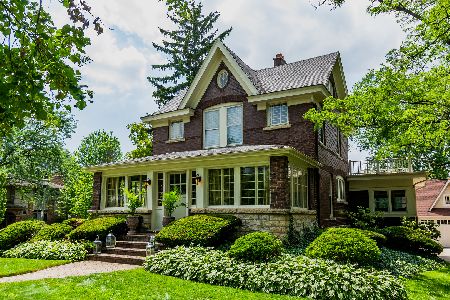320 Winthrop Avenue, Elmhurst, Illinois 60126
$875,000
|
Sold
|
|
| Status: | Closed |
| Sqft: | 3,627 |
| Cost/Sqft: | $247 |
| Beds: | 5 |
| Baths: | 5 |
| Year Built: | 2004 |
| Property Taxes: | $19,212 |
| Days On Market: | 2858 |
| Lot Size: | 0,00 |
Description
It's all there in this center of town newer construction. Super natural light thru-out. Upgrades are included!. 1st floor office or bedroom and full bath. 5 Full Baths with designer tile and granite counter tops. Viking applianced Professional kitchen with custom cabinets, ice/wine fridges, warming drawer, trash compactor, large island and walk in pantry. 9' ceiling. Open floor plan. Large 2nd floor laundry. Luxury master bath. Walk-in closets. Radiant heat in garage and finished basement with rec rm, excercise room, bath & tons of storage.1st floor mud room. In-ground sprinkler. Professional Landscape. Shed & paver patio. Quality with neutral decor. This unbeatable location is close to town, train, library, school, spring road business district & prairie path.
Property Specifics
| Single Family | |
| — | |
| Traditional | |
| 2004 | |
| Full | |
| — | |
| No | |
| — |
| Du Page | |
| College View | |
| 0 / Not Applicable | |
| None | |
| Lake Michigan | |
| Public Sewer | |
| 09914475 | |
| 0602320050 |
Nearby Schools
| NAME: | DISTRICT: | DISTANCE: | |
|---|---|---|---|
|
Grade School
Hawthorne Elementary School |
205 | — | |
|
Middle School
Sandburg Middle School |
205 | Not in DB | |
|
High School
York Community High School |
205 | Not in DB | |
Property History
| DATE: | EVENT: | PRICE: | SOURCE: |
|---|---|---|---|
| 18 Jun, 2018 | Sold | $875,000 | MRED MLS |
| 26 Apr, 2018 | Under contract | $895,000 | MRED MLS |
| 12 Apr, 2018 | Listed for sale | $895,000 | MRED MLS |
Room Specifics
Total Bedrooms: 5
Bedrooms Above Ground: 5
Bedrooms Below Ground: 0
Dimensions: —
Floor Type: Carpet
Dimensions: —
Floor Type: Carpet
Dimensions: —
Floor Type: Carpet
Dimensions: —
Floor Type: —
Full Bathrooms: 5
Bathroom Amenities: Whirlpool,Separate Shower,Double Sink,Bidet,Full Body Spray Shower
Bathroom in Basement: 1
Rooms: Bedroom 5,Recreation Room,Exercise Room,Workshop,Storage,Mud Room
Basement Description: Finished
Other Specifics
| 2 | |
| Concrete Perimeter | |
| Concrete | |
| Patio, Brick Paver Patio, Storms/Screens | |
| Fenced Yard | |
| 50X140 | |
| Full,Pull Down Stair | |
| Full | |
| Vaulted/Cathedral Ceilings, Hardwood Floors, Heated Floors, First Floor Bedroom, Second Floor Laundry, First Floor Full Bath | |
| Double Oven, Microwave, Dishwasher, High End Refrigerator, Bar Fridge, Washer, Dryer, Disposal, Trash Compactor, Stainless Steel Appliance(s), Wine Refrigerator, Cooktop, Built-In Oven, Range Hood | |
| Not in DB | |
| Sidewalks, Street Lights | |
| — | |
| — | |
| Wood Burning, Gas Starter |
Tax History
| Year | Property Taxes |
|---|---|
| 2018 | $19,212 |
Contact Agent
Nearby Similar Homes
Nearby Sold Comparables
Contact Agent
Listing Provided By
@properties

