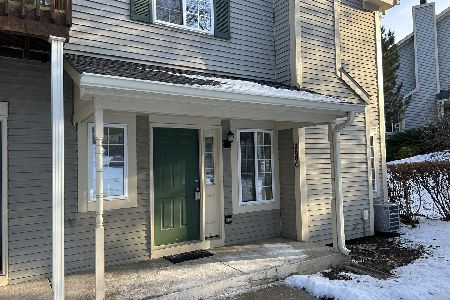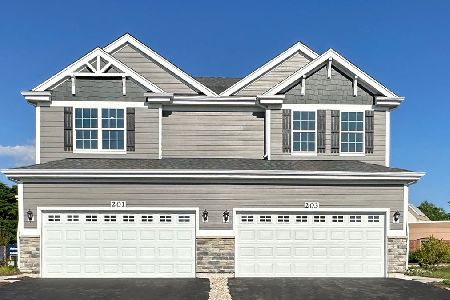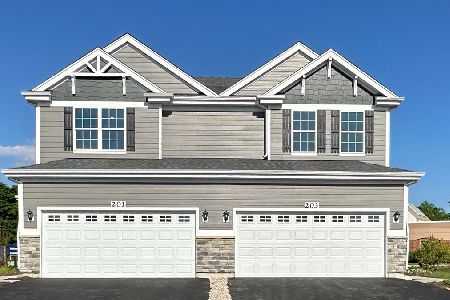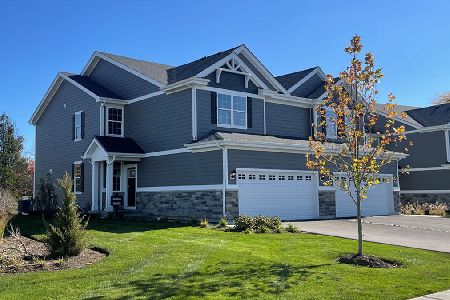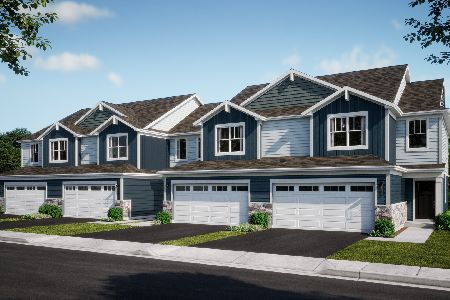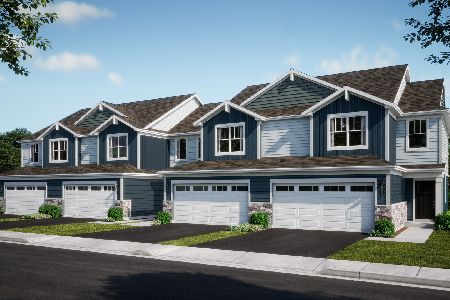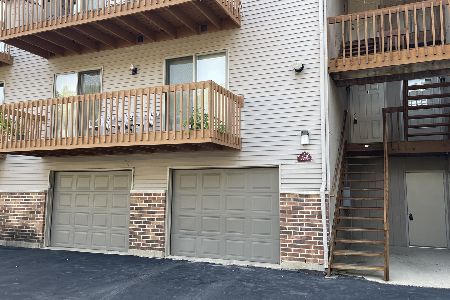320 Woodridge Circle, South Elgin, Illinois 60177
$126,500
|
Sold
|
|
| Status: | Closed |
| Sqft: | 1,116 |
| Cost/Sqft: | $121 |
| Beds: | 2 |
| Baths: | 2 |
| Year Built: | 1993 |
| Property Taxes: | $2,776 |
| Days On Market: | 2565 |
| Lot Size: | 0,00 |
Description
Wonderful condo with vaulted ceilings, hardwood flooring in foyer, living room, dining area and kitchen. Kitchen has updated counter top and pantry closet. There is updated oak trim and a beautiful fireplace surround with oak trim and stone facing. The hall bath is updated with ceramic tile flooring. This condo has 2 full baths and a 2 car tandem garage. Ceiling fans in both bedrooms, kitchen and living room. Photos taken prior to current occupant.
Property Specifics
| Condos/Townhomes | |
| 3 | |
| — | |
| 1993 | |
| None | |
| — | |
| No | |
| — |
| Kane | |
| Woodridge | |
| 140 / Monthly | |
| Insurance,Exterior Maintenance,Lawn Care,Scavenger,Snow Removal | |
| Public | |
| Public Sewer | |
| 10277264 | |
| 0902105037 |
Nearby Schools
| NAME: | DISTRICT: | DISTANCE: | |
|---|---|---|---|
|
Grade School
Anderson Elementary School |
303 | — | |
|
Middle School
Haines Middle School |
303 | Not in DB | |
|
High School
St Charles North High School |
303 | Not in DB | |
Property History
| DATE: | EVENT: | PRICE: | SOURCE: |
|---|---|---|---|
| 14 Jun, 2019 | Sold | $126,500 | MRED MLS |
| 6 May, 2019 | Under contract | $134,900 | MRED MLS |
| 20 Feb, 2019 | Listed for sale | $134,900 | MRED MLS |
Room Specifics
Total Bedrooms: 2
Bedrooms Above Ground: 2
Bedrooms Below Ground: 0
Dimensions: —
Floor Type: Carpet
Full Bathrooms: 2
Bathroom Amenities: —
Bathroom in Basement: 0
Rooms: No additional rooms
Basement Description: None
Other Specifics
| 2 | |
| Concrete Perimeter | |
| Asphalt | |
| Deck | |
| — | |
| CONDO | |
| — | |
| Full | |
| Vaulted/Cathedral Ceilings, Hardwood Floors, Laundry Hook-Up in Unit | |
| Range, Dishwasher, Refrigerator, Washer, Dryer, Disposal | |
| Not in DB | |
| — | |
| — | |
| — | |
| Gas Log |
Tax History
| Year | Property Taxes |
|---|---|
| 2019 | $2,776 |
Contact Agent
Nearby Similar Homes
Nearby Sold Comparables
Contact Agent
Listing Provided By
Preferred Homes Realty

