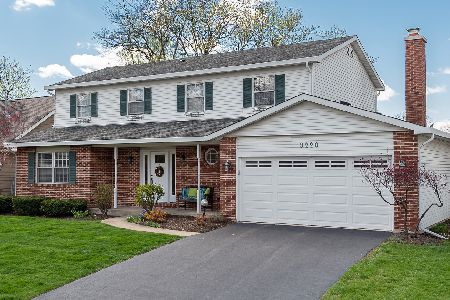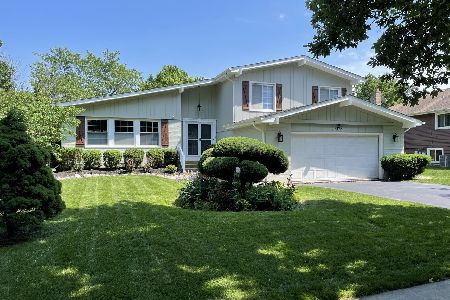3200 Venard Road, Downers Grove, Illinois 60515
$395,000
|
Sold
|
|
| Status: | Closed |
| Sqft: | 3,164 |
| Cost/Sqft: | $126 |
| Beds: | 5 |
| Baths: | 3 |
| Year Built: | 1979 |
| Property Taxes: | $7,653 |
| Days On Market: | 1743 |
| Lot Size: | 0,00 |
Description
JUST LISTED ~ Fabulous 5Bdrm, 3 Bath Home in sought after North Downers Grove is priced to sell in a hurry! Eat-in Kitchen is a chef's delight w/Granite counters, Huge pantry, newer cabinets, stainless fridge and 12"x24" updated tile! Main level features a Spacious, Formal living and dining rooms, kitchen, Hall Bath, 3 bedrooms including a master bedroom with a private full bath and walk in closet! Walk out Lower level is an entertainers delight! Huge family room / recreation room with plenty of room to add a Bar, pool table, huge sectional seating, and anchor your wide, flat screen TV above the gas start, wood burning fireplace! Lower level also features 2 more bedrooms, full bath, and 17x12 Laundry room that many turn into a 2nd kitchen, in-law / teen suite. Well maintained home with Newer Roof in 2018, siding 2014. Miles of sidewalks for walking or riding ~ Short distance to vibrant, downtown Downers Grove with express train to the city. SO many options in this house that has been a loving home to the family for decades!! Quick Closing possible. Great schools, near shopping, restaurants, and main highways ~ Welcome Home!
Property Specifics
| Single Family | |
| — | |
| — | |
| 1979 | |
| — | |
| — | |
| No | |
| — |
| — | |
| Innisbrook | |
| — / Not Applicable | |
| — | |
| — | |
| — | |
| 10927508 | |
| 0631206011 |
Nearby Schools
| NAME: | DISTRICT: | DISTANCE: | |
|---|---|---|---|
|
Grade School
Belle Aire Elementary School |
58 | — | |
|
Middle School
Herrick Middle School |
58 | Not in DB | |
|
High School
North High School |
99 | Not in DB | |
Property History
| DATE: | EVENT: | PRICE: | SOURCE: |
|---|---|---|---|
| 12 May, 2021 | Sold | $395,000 | MRED MLS |
| 15 Apr, 2021 | Under contract | $399,000 | MRED MLS |
| 9 Apr, 2021 | Listed for sale | $399,000 | MRED MLS |
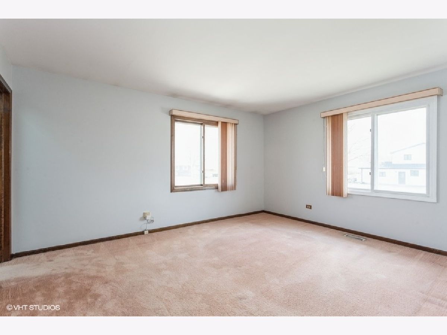
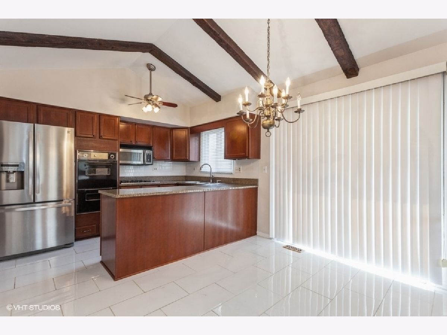
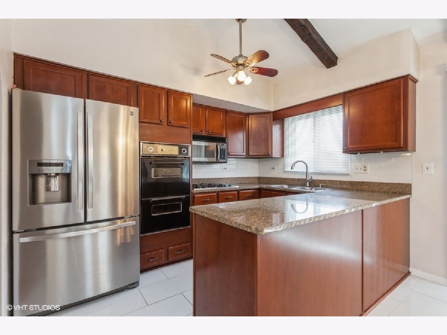
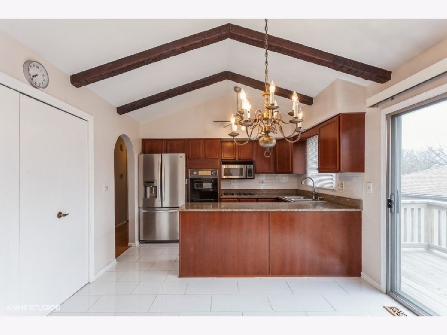
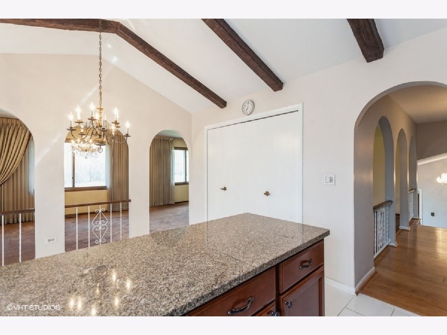
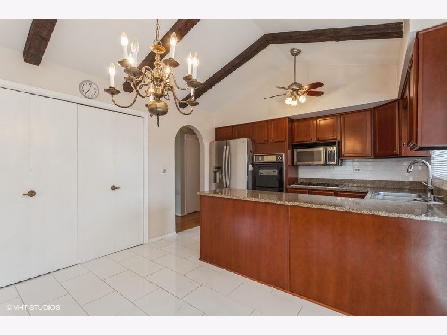
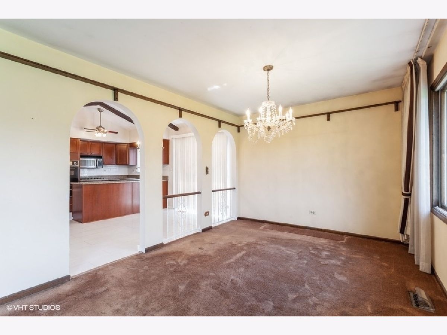
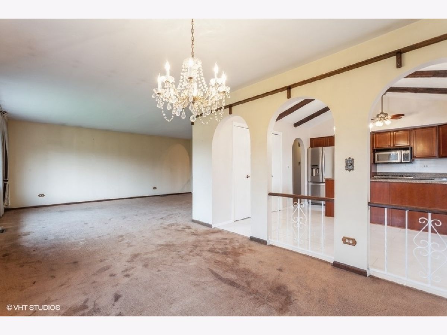
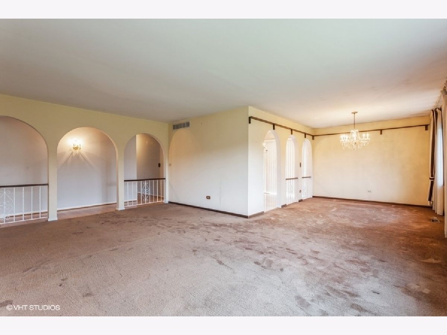
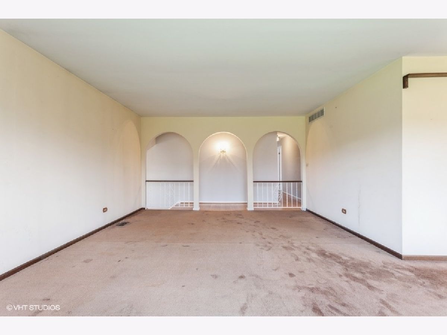
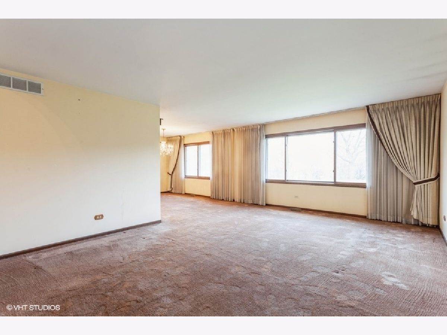
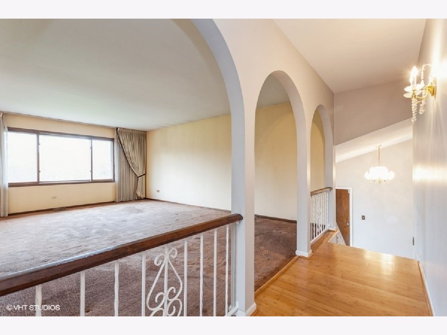
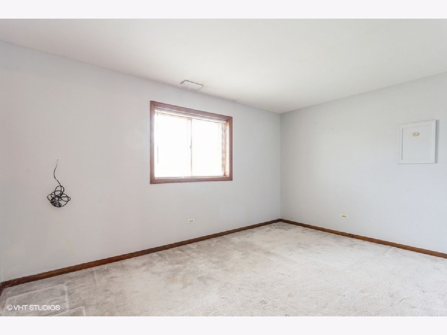
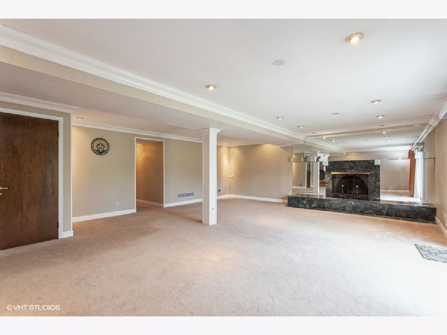
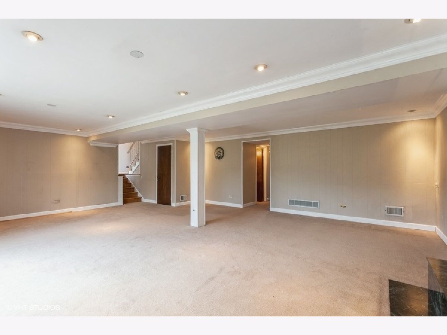
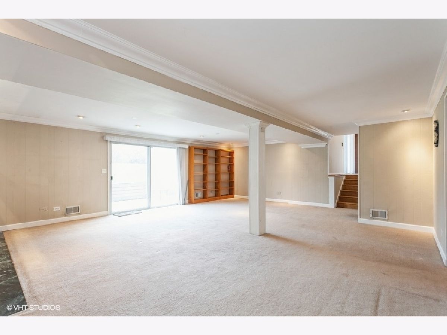
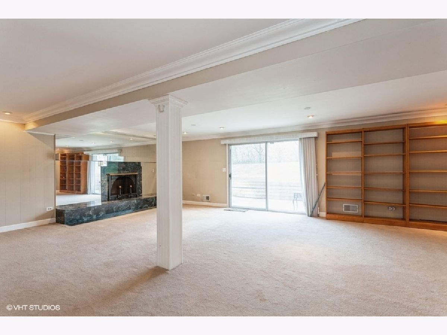
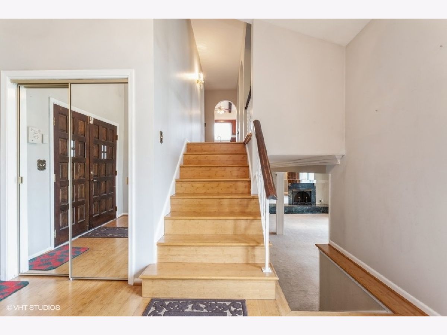
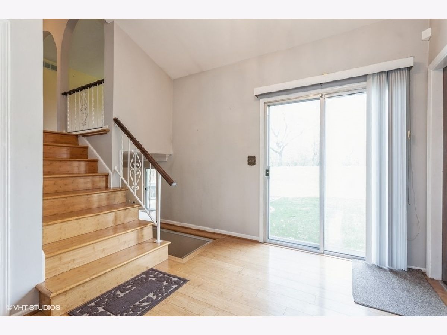
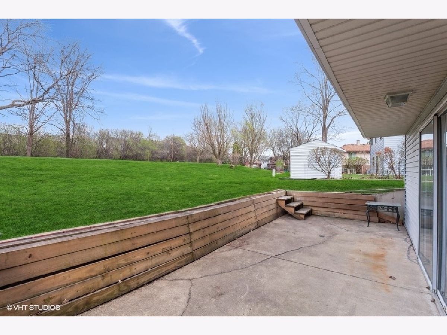
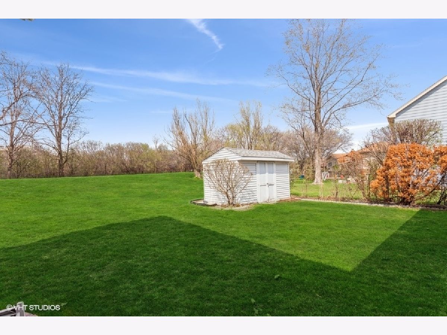
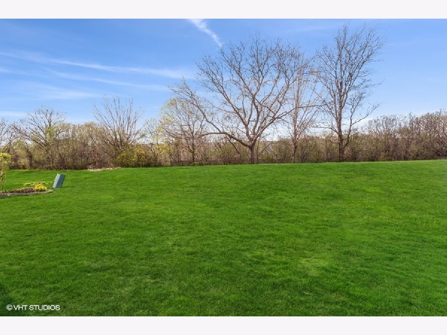
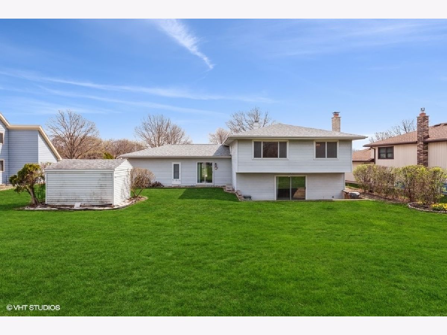
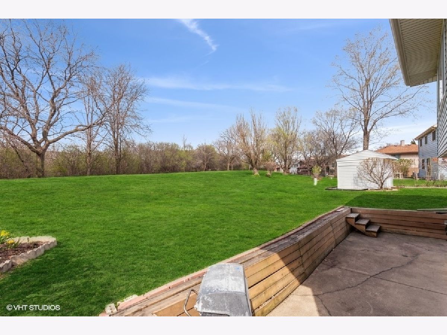
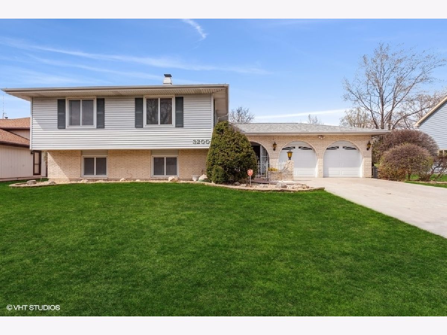
Room Specifics
Total Bedrooms: 5
Bedrooms Above Ground: 5
Bedrooms Below Ground: 0
Dimensions: —
Floor Type: —
Dimensions: —
Floor Type: —
Dimensions: —
Floor Type: —
Dimensions: —
Floor Type: —
Full Bathrooms: 3
Bathroom Amenities: —
Bathroom in Basement: 1
Rooms: —
Basement Description: —
Other Specifics
| 2 | |
| — | |
| — | |
| — | |
| — | |
| 77 X 109 | |
| — | |
| — | |
| — | |
| — | |
| Not in DB | |
| — | |
| — | |
| — | |
| — |
Tax History
| Year | Property Taxes |
|---|---|
| 2021 | $7,653 |
Contact Agent
Nearby Similar Homes
Nearby Sold Comparables
Contact Agent
Listing Provided By
Coldwell Banker Realty


