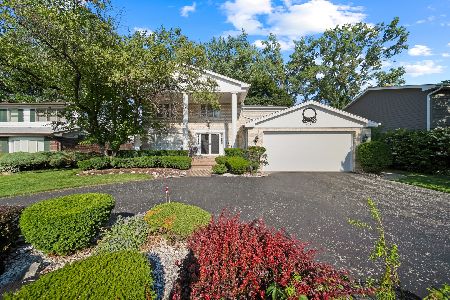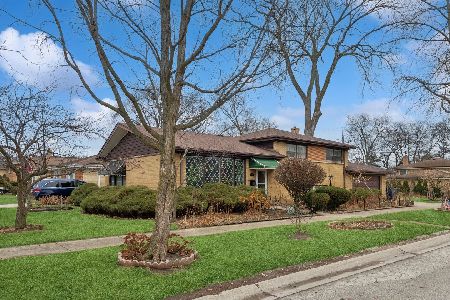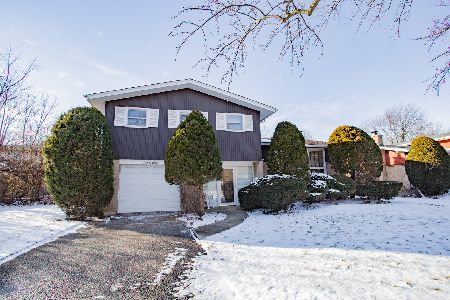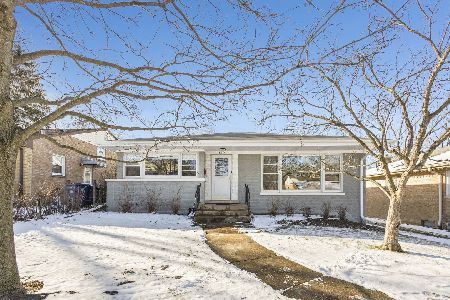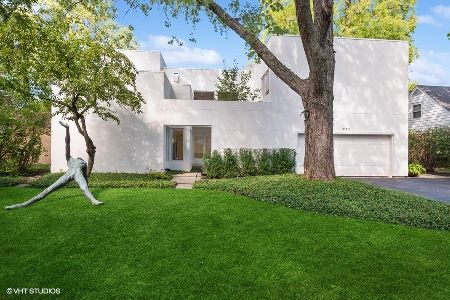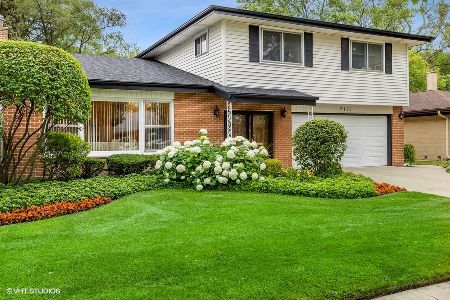3200 Wilmette Avenue, Wilmette, Illinois 60091
$905,000
|
Sold
|
|
| Status: | Closed |
| Sqft: | 3,458 |
| Cost/Sqft: | $267 |
| Beds: | 5 |
| Baths: | 4 |
| Year Built: | 1996 |
| Property Taxes: | $13,959 |
| Days On Market: | 1862 |
| Lot Size: | 0,00 |
Description
Terrific home with plenty of room for everyone to live, work and play in Avoca School District! Open floor plan features large kitchen w/island, planning desk and walk-in pantry. Family room w/fireplace transitions to extraordinary outdoor living space. Safely entertain on the beautiful patio highlighting built-in firepit, gas grill and outdoor speakers. 1st floor bedroom or office accesses full bath. Sunlit primary suite features built-ins, lux bath w/skylight and 2 walk-in closets. Expansive finished basement with recreation space, mirrored workout area, 6th BR, full bath and plenty of storage. Attached 2-car garage with electric car charging outlet and lift for additional vehicle. Additional amenities include security, irrigation, landscape lighting, invisible fence, playset, dog run and basketball hoop. Buyer pays Wilmette Transfer Tax.
Property Specifics
| Single Family | |
| — | |
| — | |
| 1996 | |
| Full | |
| — | |
| No | |
| — |
| Cook | |
| — | |
| — / Not Applicable | |
| None | |
| Lake Michigan | |
| Sewer-Storm | |
| 11113255 | |
| 05312290230000 |
Nearby Schools
| NAME: | DISTRICT: | DISTANCE: | |
|---|---|---|---|
|
Grade School
Avoca West Elementary School |
37 | — | |
|
Middle School
Marie Murphy School |
37 | Not in DB | |
|
High School
New Trier Twp H.s. Northfield/wi |
203 | Not in DB | |
Property History
| DATE: | EVENT: | PRICE: | SOURCE: |
|---|---|---|---|
| 3 Jun, 2021 | Sold | $905,000 | MRED MLS |
| 26 Feb, 2021 | Under contract | $925,000 | MRED MLS |
| 13 Dec, 2020 | Listed for sale | $925,000 | MRED MLS |








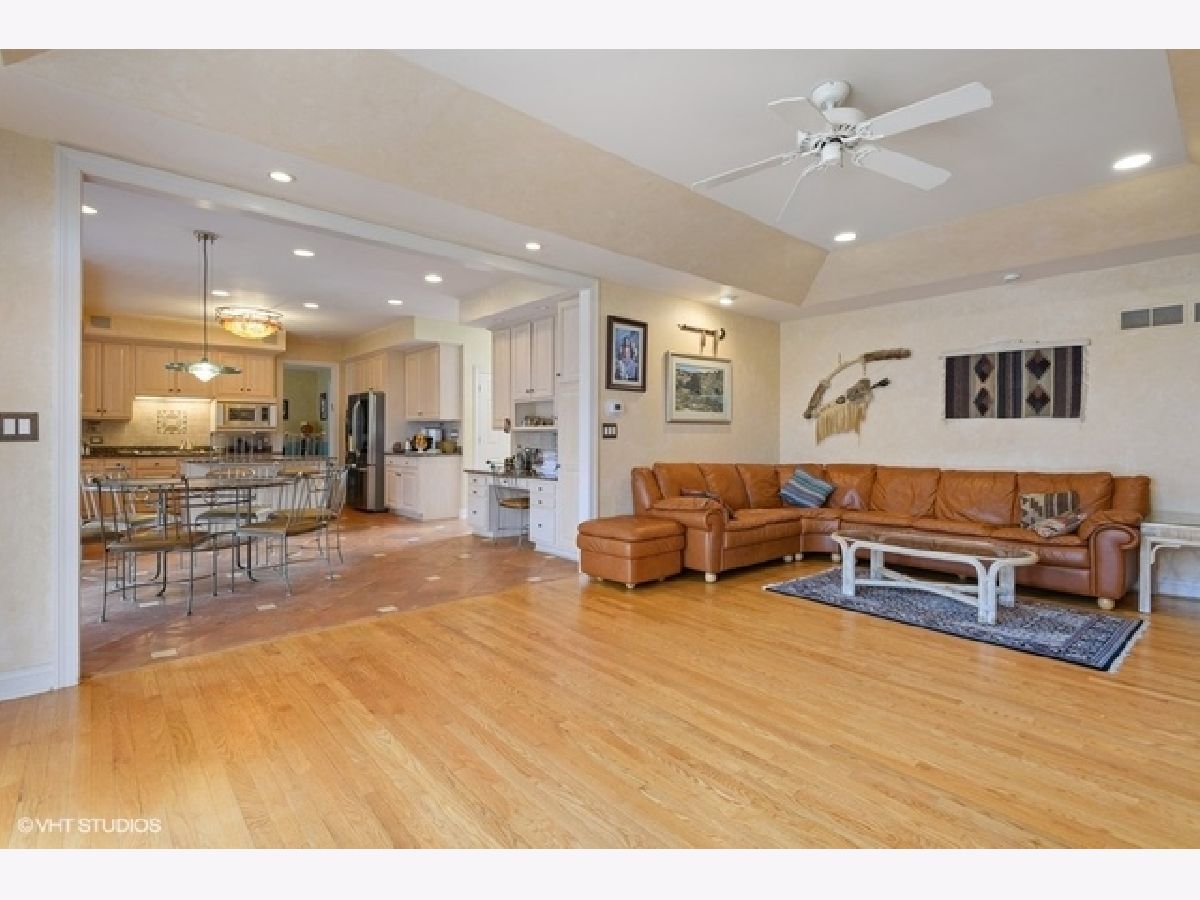

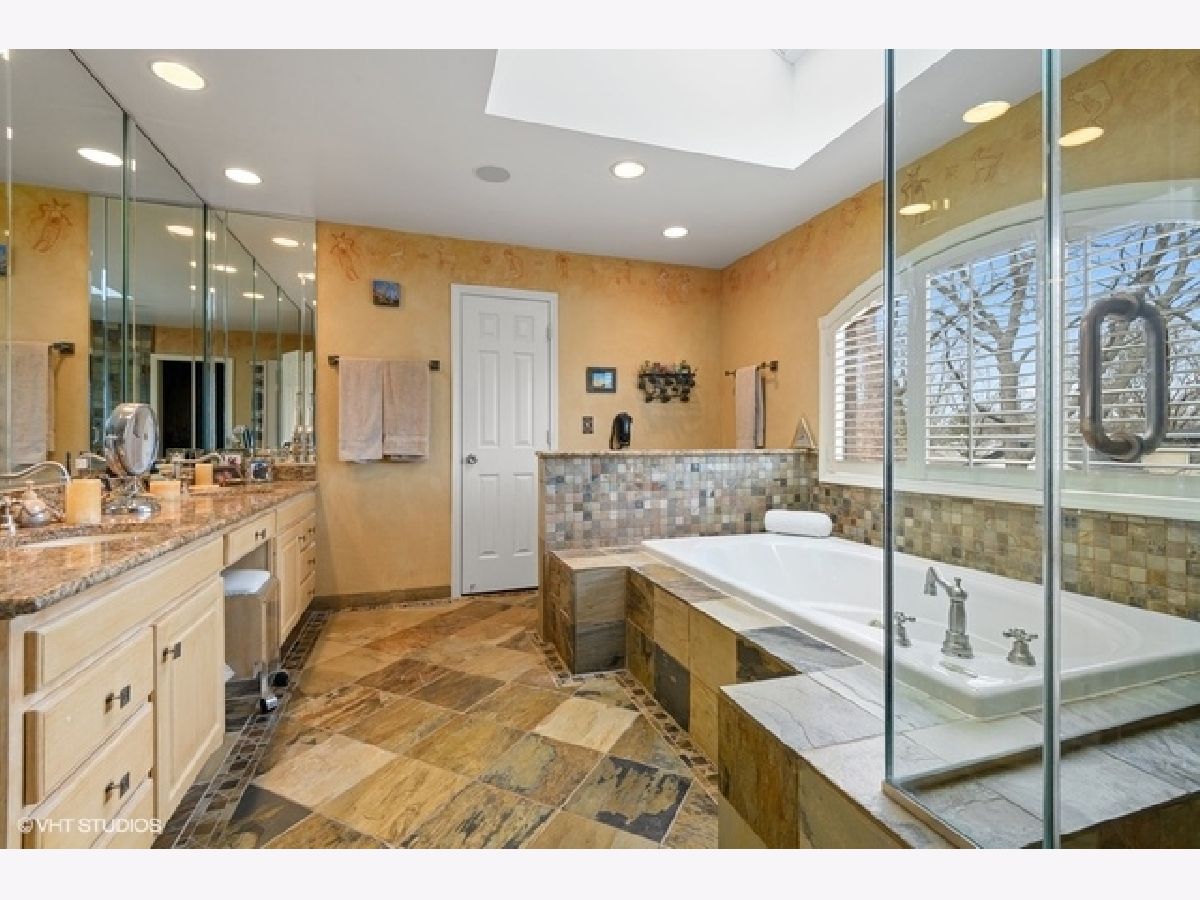





Room Specifics
Total Bedrooms: 6
Bedrooms Above Ground: 5
Bedrooms Below Ground: 1
Dimensions: —
Floor Type: Carpet
Dimensions: —
Floor Type: Carpet
Dimensions: —
Floor Type: Carpet
Dimensions: —
Floor Type: —
Dimensions: —
Floor Type: —
Full Bathrooms: 4
Bathroom Amenities: Whirlpool,Separate Shower,Double Sink
Bathroom in Basement: 1
Rooms: Bedroom 5,Bedroom 6,Eating Area,Recreation Room
Basement Description: Finished
Other Specifics
| 2 | |
| Concrete Perimeter | |
| Concrete | |
| Patio, Dog Run, Outdoor Grill, Fire Pit, Invisible Fence | |
| — | |
| 70 X 128 | |
| — | |
| Full | |
| Skylight(s), Hardwood Floors, First Floor Bedroom, First Floor Laundry, First Floor Full Bath, Built-in Features, Walk-In Closet(s), Some Wood Floors | |
| Double Oven, Microwave, Dishwasher, High End Refrigerator, Washer, Dryer, Disposal, Stainless Steel Appliance(s), Cooktop, Built-In Oven, Down Draft | |
| Not in DB | |
| — | |
| — | |
| — | |
| Gas Log |
Tax History
| Year | Property Taxes |
|---|---|
| 2021 | $13,959 |
Contact Agent
Nearby Similar Homes
Nearby Sold Comparables
Contact Agent
Listing Provided By
@properties

