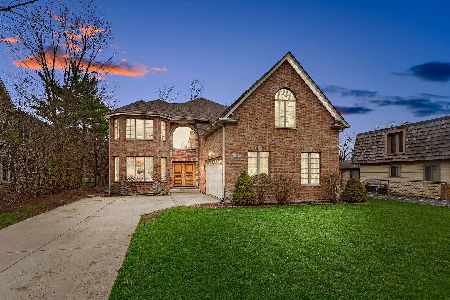3201 Crestwood Lane, Glenview, Illinois 60025
$460,000
|
Sold
|
|
| Status: | Closed |
| Sqft: | 1,430 |
| Cost/Sqft: | $325 |
| Beds: | 4 |
| Baths: | 2 |
| Year Built: | 1955 |
| Property Taxes: | $5,839 |
| Days On Market: | 2868 |
| Lot Size: | 0,23 |
Description
Adorable and affordable! This 4 bedroom, 2 bathroom Cape Cod has everything you need. Full top-to-bottom renovation completed in 2012. Everything has been done for you both inside and out! The main floor has an ideal open layout, first floor bedroom, full bath and laundry room. Your perfectly updated kitchen has so much to offer - a huge island, white cabinetry, stainless steel appliances and plenty of counter space. Upstairs are three more bedrooms, the second bath and great storage space. This summer you can enjoy the covered front porch surrounded by professional landscaping, brick patio and large yard. Close to Flick Park, The Glen and The Park Center.
Property Specifics
| Single Family | |
| — | |
| Cape Cod | |
| 1955 | |
| None | |
| — | |
| No | |
| 0.23 |
| Cook | |
| — | |
| 0 / Not Applicable | |
| None | |
| Public | |
| Public Sewer | |
| 09894483 | |
| 04332070060000 |
Nearby Schools
| NAME: | DISTRICT: | DISTANCE: | |
|---|---|---|---|
|
Grade School
Westbrook Elementary School |
34 | — | |
|
Middle School
Attea Middle School |
34 | Not in DB | |
|
High School
Glenbrook South High School |
225 | Not in DB | |
|
Alternate Elementary School
Glen Grove Elementary School |
— | Not in DB | |
Property History
| DATE: | EVENT: | PRICE: | SOURCE: |
|---|---|---|---|
| 3 Feb, 2011 | Sold | $201,000 | MRED MLS |
| 8 Jan, 2011 | Under contract | $229,913 | MRED MLS |
| 8 Jan, 2011 | Listed for sale | $229,913 | MRED MLS |
| 4 May, 2018 | Sold | $460,000 | MRED MLS |
| 7 Apr, 2018 | Under contract | $465,000 | MRED MLS |
| 23 Mar, 2018 | Listed for sale | $465,000 | MRED MLS |
Room Specifics
Total Bedrooms: 4
Bedrooms Above Ground: 4
Bedrooms Below Ground: 0
Dimensions: —
Floor Type: Wood Laminate
Dimensions: —
Floor Type: Wood Laminate
Dimensions: —
Floor Type: Wood Laminate
Full Bathrooms: 2
Bathroom Amenities: —
Bathroom in Basement: 0
Rooms: No additional rooms
Basement Description: Crawl
Other Specifics
| 2 | |
| Concrete Perimeter | |
| Asphalt | |
| Patio, Brick Paver Patio | |
| Fenced Yard | |
| 64 X 159 | |
| — | |
| None | |
| Wood Laminate Floors, First Floor Bedroom, First Floor Laundry, First Floor Full Bath | |
| Range, Microwave, Dishwasher, Refrigerator, Washer, Dryer, Stainless Steel Appliance(s), Range Hood | |
| Not in DB | |
| — | |
| — | |
| — | |
| — |
Tax History
| Year | Property Taxes |
|---|---|
| 2011 | $1,364 |
| 2018 | $5,839 |
Contact Agent
Nearby Similar Homes
Nearby Sold Comparables
Contact Agent
Listing Provided By
Baird & Warner












