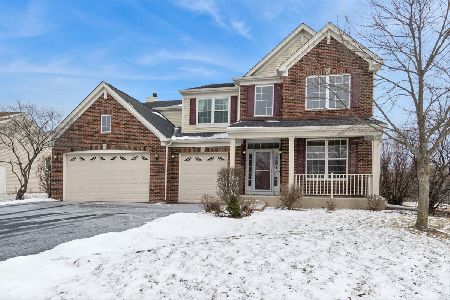3201 Julie Lane, Montgomery, Illinois 60538
$310,000
|
Sold
|
|
| Status: | Closed |
| Sqft: | 2,612 |
| Cost/Sqft: | $121 |
| Beds: | 4 |
| Baths: | 3 |
| Year Built: | 2018 |
| Property Taxes: | $0 |
| Days On Market: | 2555 |
| Lot Size: | 0,26 |
Description
MODEL..READY TO CLOSE TODAY.SUPERIOR SMART HOME AUTOMATION TECHNOLOGY. NOW THAT'S "SMART SHOPPING" HUNTINGTON CHASE SUBDIVISION . Wi-Fi CERTIFIED HOMES!!!! Brand New 2 Story, Galveston Finished Construction ...Ready to Close Today, on this Gorgeous 4 Bedroom, 2.1/2 Baths, 3 Car Garage Home... The modern and spacious kitchen features Quartz countertops, an island with pendant lights, a spacious pantry, as well as Aristokraft cabinets and GE stainless steel refrigerator, gas range, dishwasher and microwave, and a breakfast dining area that adjoins the comfortable family room. The owner's suite includes a private bathroom that features walk-in shower, a private water closet and double-bowl vanity that lead into an enormous walk-in closet. Pictures include Interior pictures may be staged or of previously sold homes, to help you select the most perfect pieces in every room.
Property Specifics
| Single Family | |
| — | |
| — | |
| 2018 | |
| Full | |
| GALVESTON | |
| No | |
| 0.26 |
| Kendall | |
| Huntington Chase | |
| 22 / Monthly | |
| None | |
| Public | |
| Public Sewer | |
| 10264913 | |
| 0210224006 |
Property History
| DATE: | EVENT: | PRICE: | SOURCE: |
|---|---|---|---|
| 8 Apr, 2019 | Sold | $310,000 | MRED MLS |
| 23 Mar, 2019 | Under contract | $314,973 | MRED MLS |
| — | Last price change | $329,973 | MRED MLS |
| 5 Feb, 2019 | Listed for sale | $329,973 | MRED MLS |
Room Specifics
Total Bedrooms: 4
Bedrooms Above Ground: 4
Bedrooms Below Ground: 0
Dimensions: —
Floor Type: Carpet
Dimensions: —
Floor Type: Carpet
Dimensions: —
Floor Type: Carpet
Full Bathrooms: 3
Bathroom Amenities: —
Bathroom in Basement: 0
Rooms: Breakfast Room,Study
Basement Description: Unfinished
Other Specifics
| 3 | |
| — | |
| — | |
| — | |
| — | |
| 91X132X90X134 | |
| — | |
| Full | |
| — | |
| Range, Microwave, Dishwasher, Refrigerator, Stainless Steel Appliance(s) | |
| Not in DB | |
| Sidewalks, Street Lights, Street Paved | |
| — | |
| — | |
| — |
Tax History
| Year | Property Taxes |
|---|
Contact Agent
Nearby Similar Homes
Nearby Sold Comparables
Contact Agent
Listing Provided By
Re/Max Ultimate Professionals





