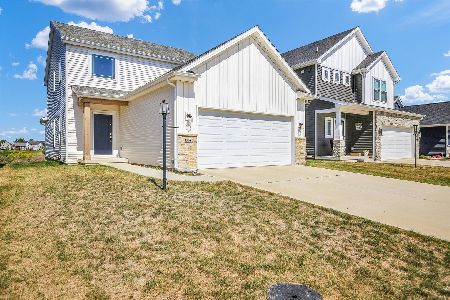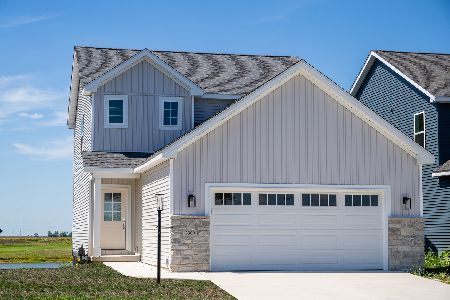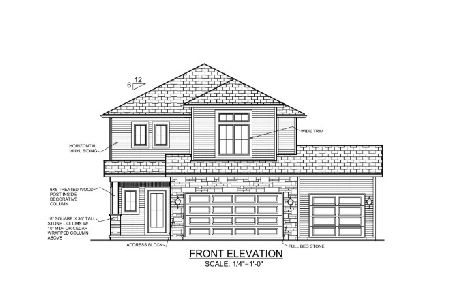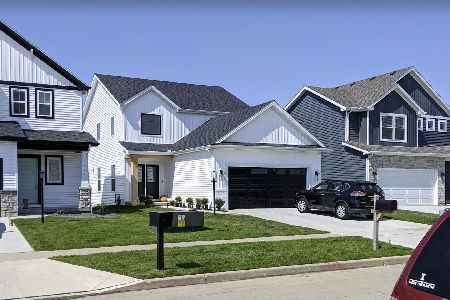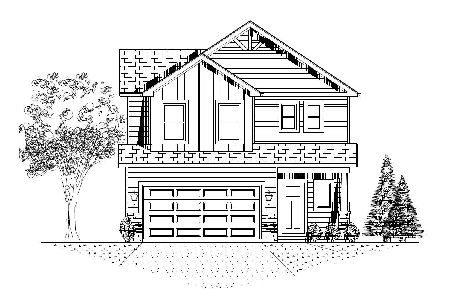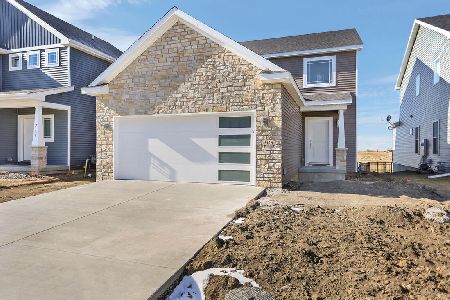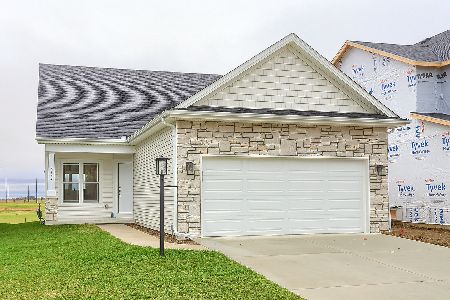3201 Palmer Drive, Champaign, Illinois 61822
$287,900
|
Sold
|
|
| Status: | Closed |
| Sqft: | 1,776 |
| Cost/Sqft: | $163 |
| Beds: | 3 |
| Baths: | 4 |
| Year Built: | 2020 |
| Property Taxes: | $0 |
| Days On Market: | 1970 |
| Lot Size: | 0,11 |
Description
New Construction with view of Legends Golf Course Located off Staley Road and close to the Curtis Road I57 exchange and the New Carle at the Fields!. The Norah 2 Story Floor plan with open concept main living space and First Floor Master Suite. 2644 total finish square feet with Finished basement. 4 Bedrooms. 3.5 Baths. 2 Car Attached Garage. Treated Wood Deck. 2 Story Foyer and Great Room. Maple White Shaker Style Cabinetry with Dark Grey Island and Quartz Tops. Kitchen has large island with bar stool seating, tiled back splash, and GE stainless steel appliances. Drop Zone/Laundry off garage with custom lockers for storage. First Floor Master Suite has large walk in closet, double sinks, custom tiled shower and linen storage. 2nd floor loft overlooking great room. Satin Nickel Fixtures and Trim. Quality finishes with Modern Selections. Broker Owned
Property Specifics
| Single Family | |
| — | |
| — | |
| 2020 | |
| Full | |
| — | |
| Yes | |
| 0.11 |
| Champaign | |
| Legends Of Champaign | |
| 0 / Not Applicable | |
| None | |
| Public | |
| Public Sewer, Sewer-Storm | |
| 10781042 | |
| 462029426028 |
Nearby Schools
| NAME: | DISTRICT: | DISTANCE: | |
|---|---|---|---|
|
Grade School
Unit 4 Of Choice |
4 | — | |
|
Middle School
Champaign/middle Call Unit 4 351 |
4 | Not in DB | |
|
High School
Champaign High School |
4 | Not in DB | |
Property History
| DATE: | EVENT: | PRICE: | SOURCE: |
|---|---|---|---|
| 15 Jan, 2021 | Sold | $287,900 | MRED MLS |
| 24 Oct, 2020 | Under contract | $289,900 | MRED MLS |
| 14 Jul, 2020 | Listed for sale | $289,900 | MRED MLS |
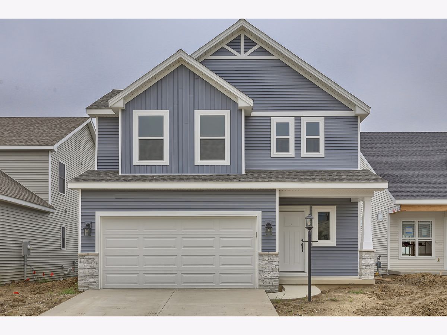
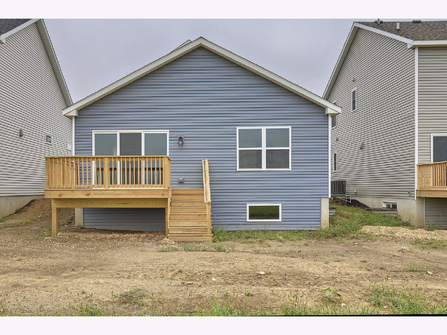
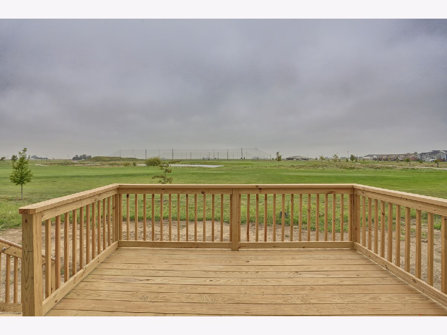
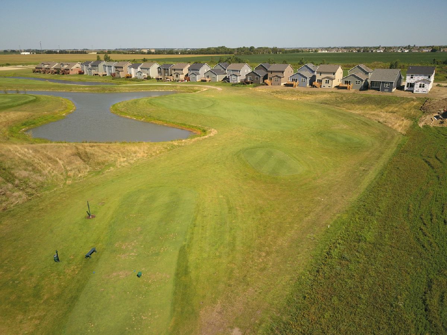
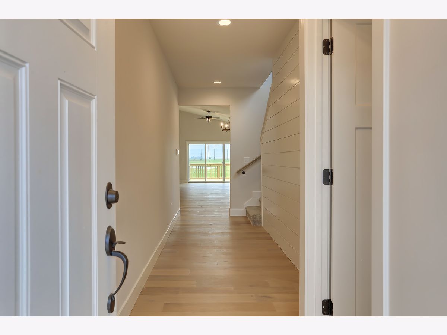
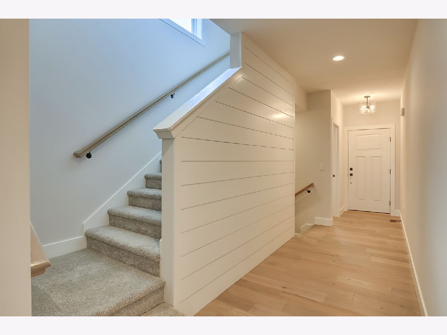
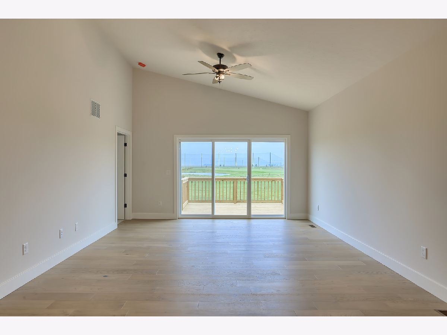
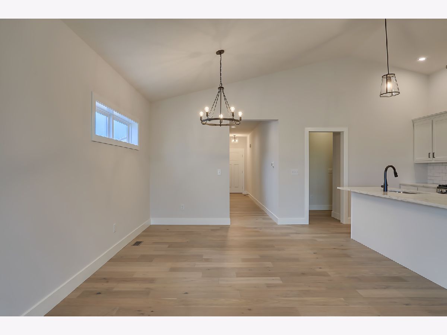
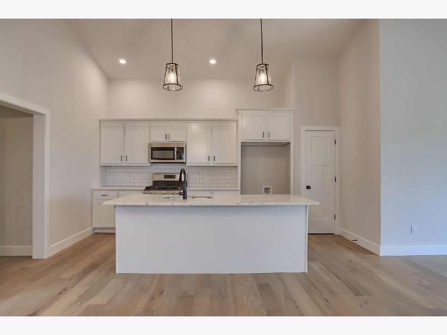
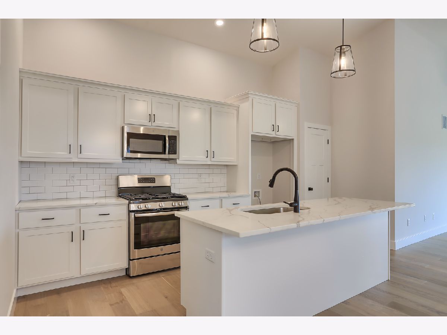
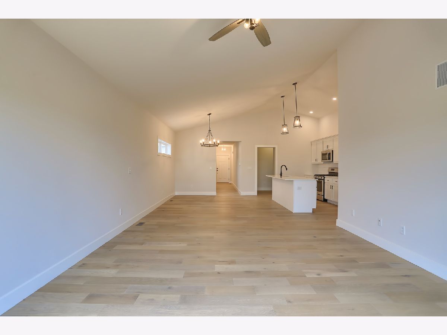
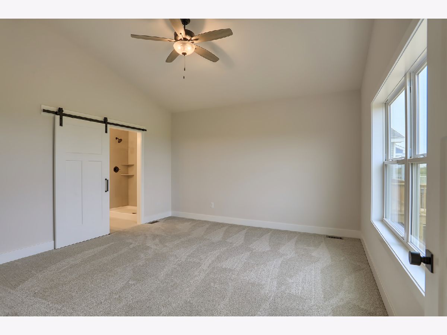
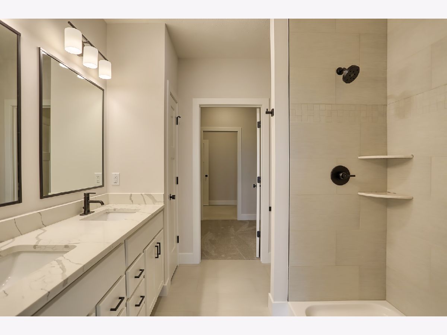
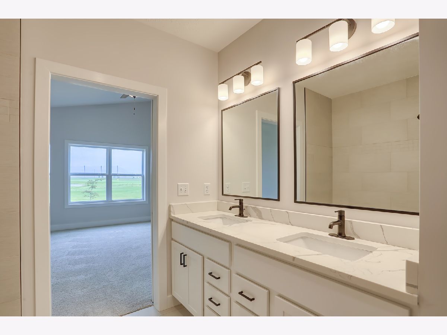
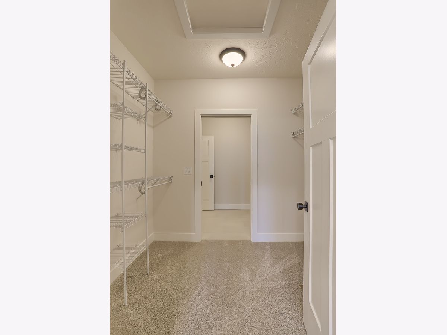
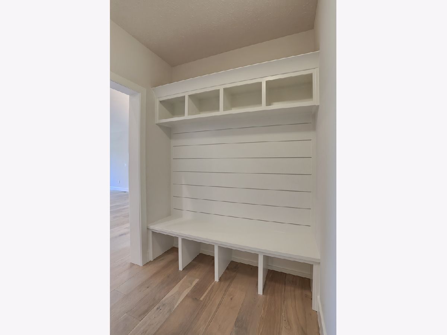
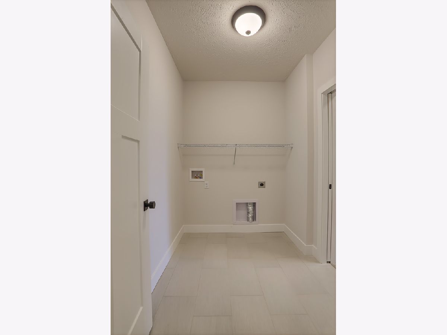
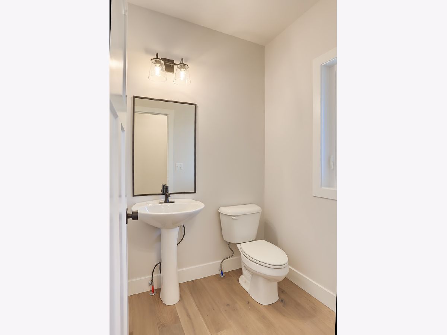
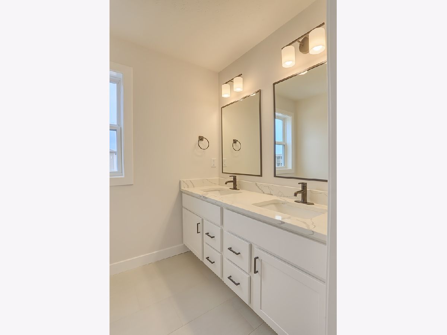
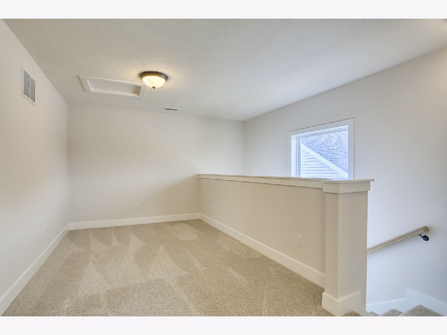
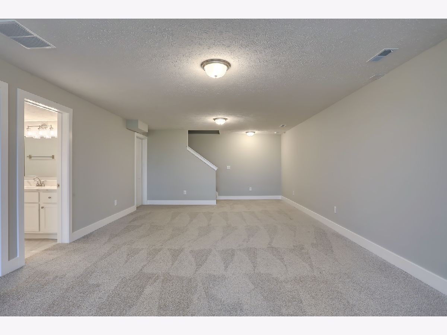
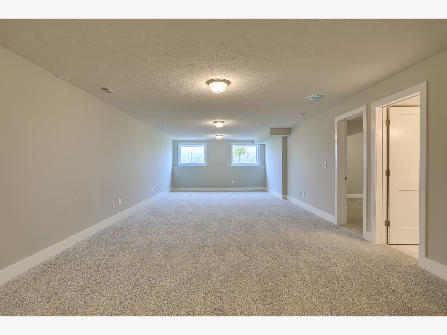
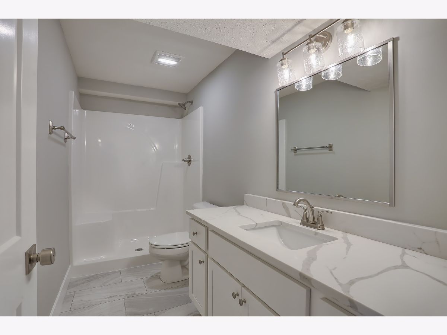
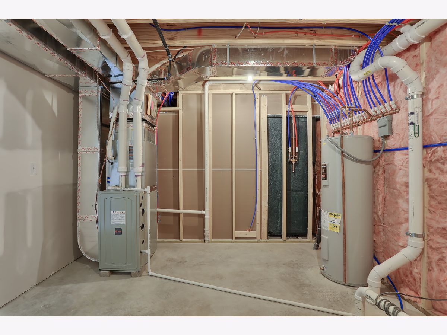
Room Specifics
Total Bedrooms: 4
Bedrooms Above Ground: 3
Bedrooms Below Ground: 1
Dimensions: —
Floor Type: Carpet
Dimensions: —
Floor Type: Carpet
Dimensions: —
Floor Type: Carpet
Full Bathrooms: 4
Bathroom Amenities: Separate Shower,Double Sink
Bathroom in Basement: 1
Rooms: Deck,Loft
Basement Description: Partially Finished
Other Specifics
| 2 | |
| Concrete Perimeter | |
| Concrete | |
| Deck | |
| Golf Course Lot | |
| 40.50 X 120 | |
| — | |
| Full | |
| Hardwood Floors, First Floor Bedroom, First Floor Laundry, First Floor Full Bath, Walk-In Closet(s) | |
| Range, Microwave, Dishwasher, Disposal, Stainless Steel Appliance(s) | |
| Not in DB | |
| Clubhouse, Pool, Lake | |
| — | |
| — | |
| — |
Tax History
| Year | Property Taxes |
|---|
Contact Agent
Nearby Similar Homes
Nearby Sold Comparables
Contact Agent
Listing Provided By
Champaign County Realty

