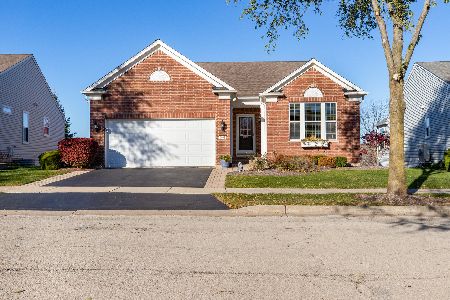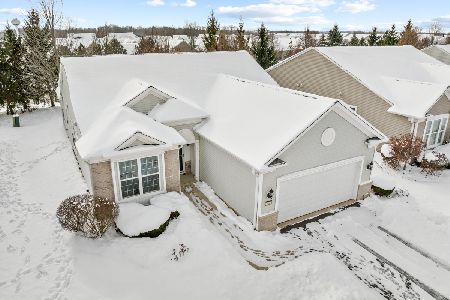3201 Ravinia Circle, Mundelein, Illinois 60060
$365,000
|
Sold
|
|
| Status: | Closed |
| Sqft: | 1,562 |
| Cost/Sqft: | $230 |
| Beds: | 2 |
| Baths: | 2 |
| Year Built: | 2008 |
| Property Taxes: | $8,177 |
| Days On Market: | 1625 |
| Lot Size: | 0,15 |
Description
Beautiful open floor plan one-level living home in resort-like Grand Dominion 55+ community. 2 bedrooms, 2 bathrooms + office with 9-foot ceilings & newer laminate flooring. Spacious kitchen features 42" maple cabinets, stainless steel appliances, an island & eating area with a slider to the patio and yard. Bright living room with gas fireplace, recessed lighting, and adjoining dining room. Luxurious master suite with huge walk-in closet and private bath w/ dual vanity, separate shower & tub. Office/den could be turned into a 3rd bedroom. The expanded garage has plenty of space for extra storage. Large patio with a pergola & gas hookup for BBQ to enjoy outdoors. Grand Dominion offers a clubhouse with a fitness room, indoor & outdoor pools, tennis courts, bocce ball courts, social clubs/interest groups, and 2 miles of scenic walking paths. Move in and enjoy!
Property Specifics
| Single Family | |
| — | |
| Ranch | |
| 2008 | |
| None | |
| BENNETT | |
| No | |
| 0.15 |
| Lake | |
| Grand Dominion | |
| 236 / Monthly | |
| Insurance,Clubhouse,Exercise Facilities,Pool,Lawn Care,Snow Removal | |
| Lake Michigan | |
| Public Sewer | |
| 11187027 | |
| 10272040090000 |
Property History
| DATE: | EVENT: | PRICE: | SOURCE: |
|---|---|---|---|
| 4 Apr, 2016 | Sold | $280,000 | MRED MLS |
| 7 Feb, 2016 | Under contract | $299,900 | MRED MLS |
| — | Last price change | $304,500 | MRED MLS |
| 22 May, 2015 | Listed for sale | $312,000 | MRED MLS |
| 28 Sep, 2021 | Sold | $365,000 | MRED MLS |
| 14 Aug, 2021 | Under contract | $359,900 | MRED MLS |
| 12 Aug, 2021 | Listed for sale | $359,900 | MRED MLS |
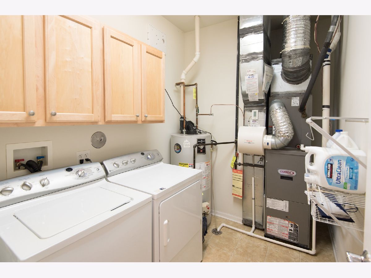
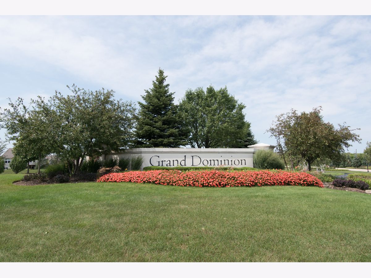
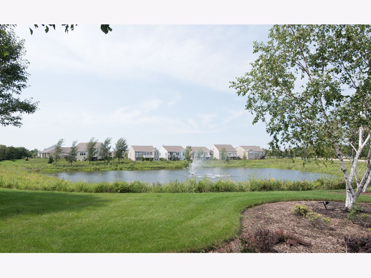
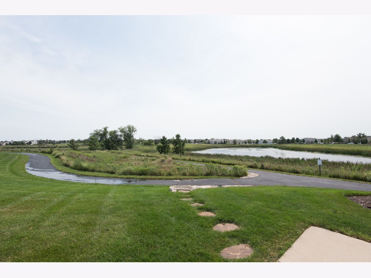
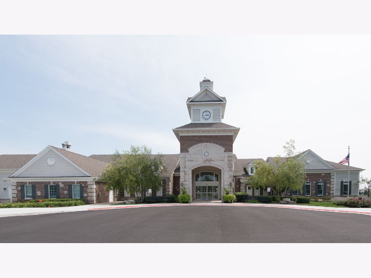
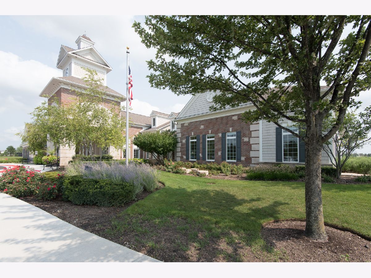
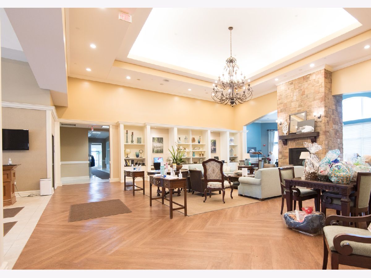
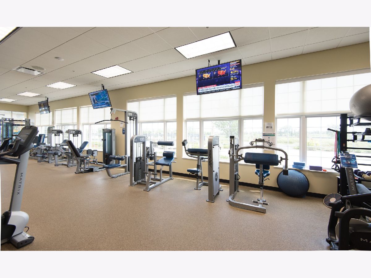
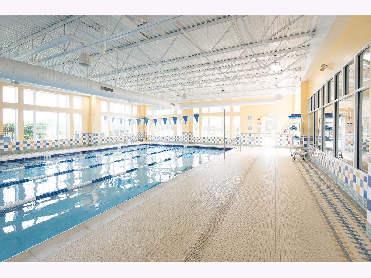
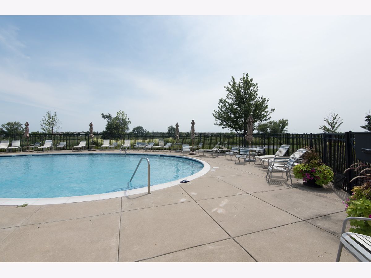
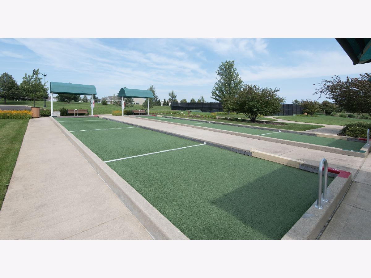
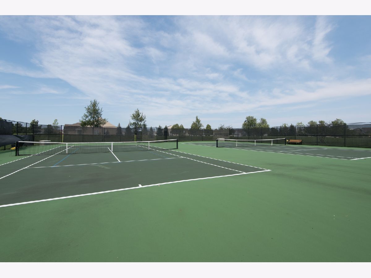
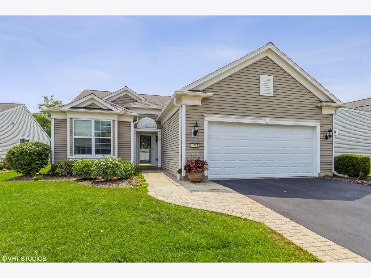
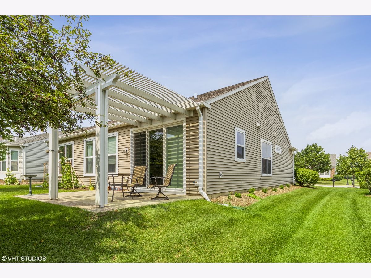
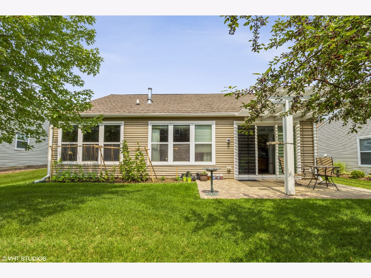
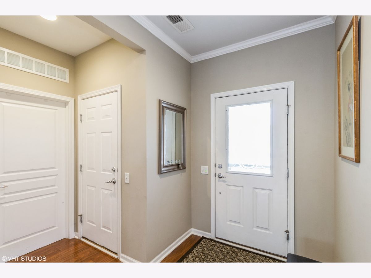
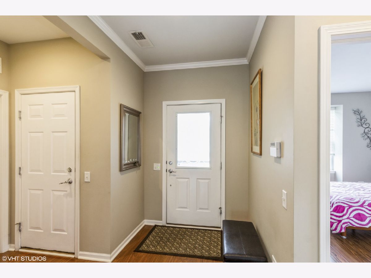
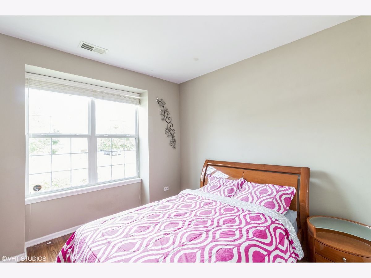
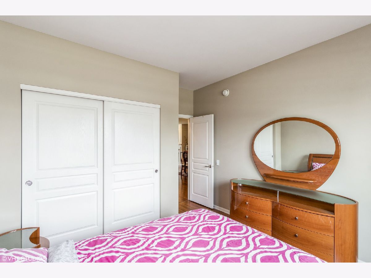
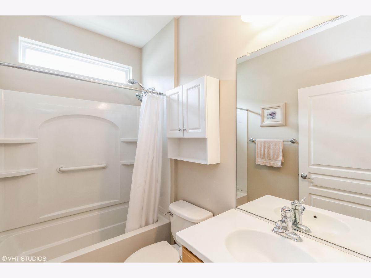
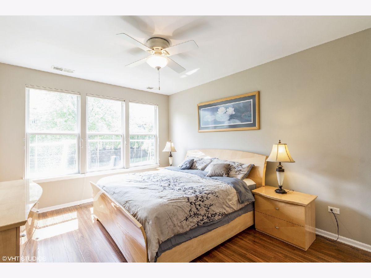
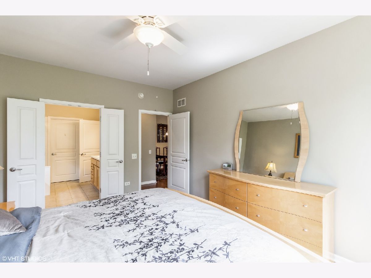
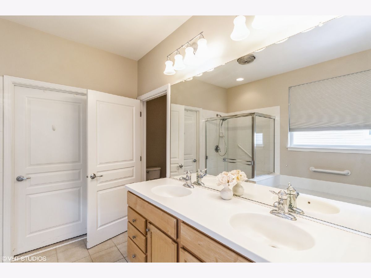
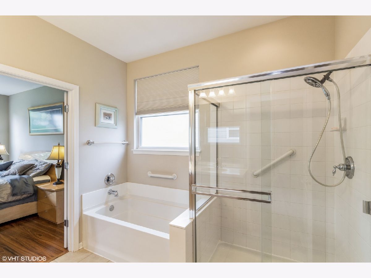
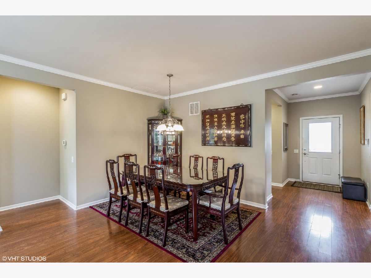
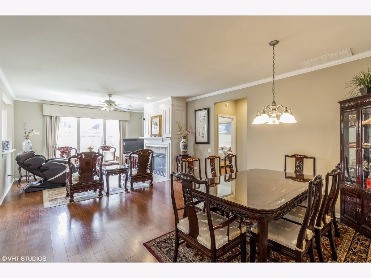
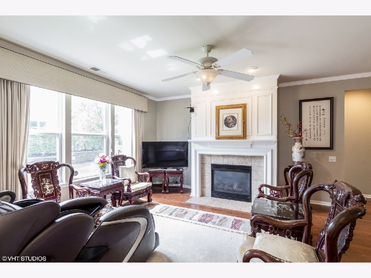
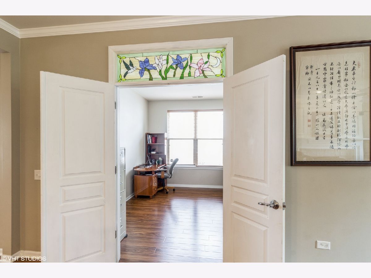
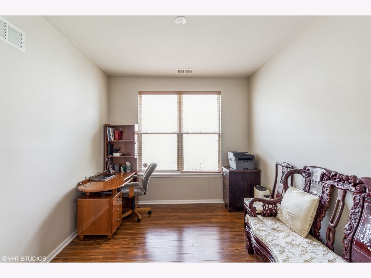
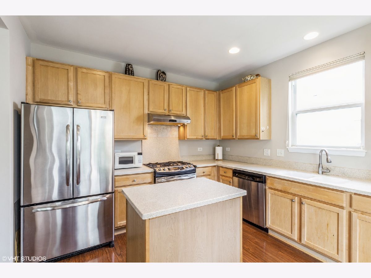
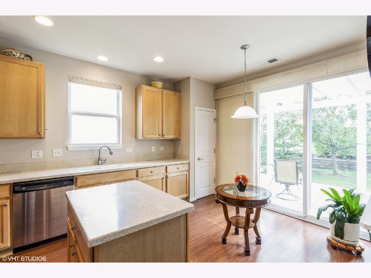
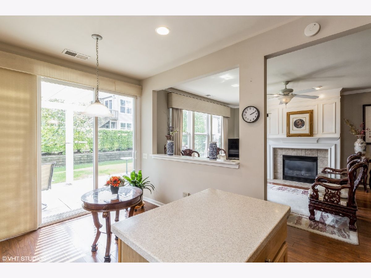
Room Specifics
Total Bedrooms: 2
Bedrooms Above Ground: 2
Bedrooms Below Ground: 0
Dimensions: —
Floor Type: Wood Laminate
Full Bathrooms: 2
Bathroom Amenities: Separate Shower,Double Sink,Soaking Tub
Bathroom in Basement: 0
Rooms: Den,Foyer
Basement Description: None
Other Specifics
| 2 | |
| — | |
| Asphalt | |
| Patio | |
| — | |
| 61X113X55X114 | |
| — | |
| Full | |
| Wood Laminate Floors, First Floor Bedroom, First Floor Laundry, First Floor Full Bath, Walk-In Closet(s) | |
| Range, Dishwasher, Refrigerator, Washer, Dryer, Disposal, Stainless Steel Appliance(s), Range Hood | |
| Not in DB | |
| Clubhouse, Pool, Tennis Court(s), Sidewalks, Street Lights, Street Paved | |
| — | |
| — | |
| Attached Fireplace Doors/Screen, Gas Log |
Tax History
| Year | Property Taxes |
|---|---|
| 2016 | $7,218 |
| 2021 | $8,177 |
Contact Agent
Nearby Similar Homes
Nearby Sold Comparables
Contact Agent
Listing Provided By
Four Seasons Homes LLC

