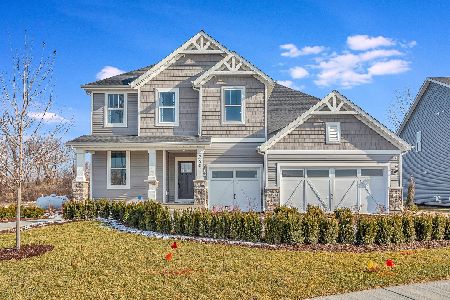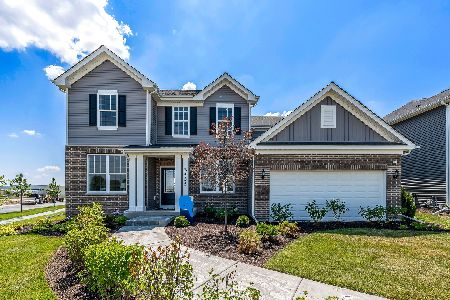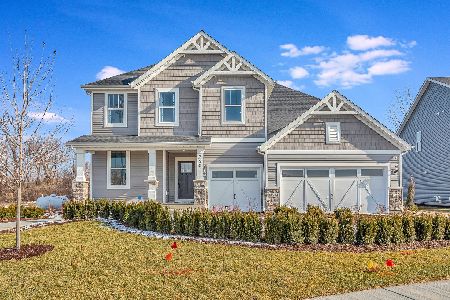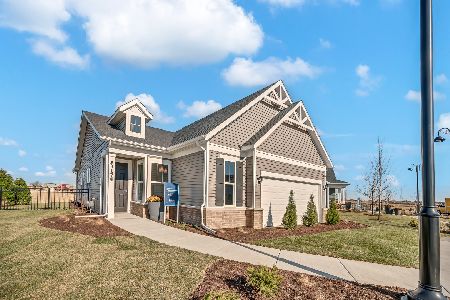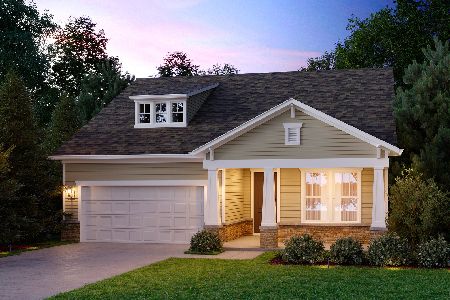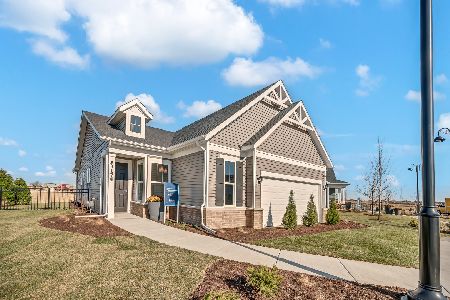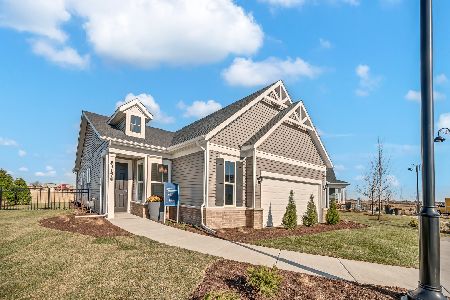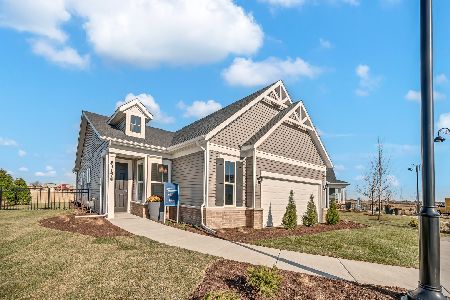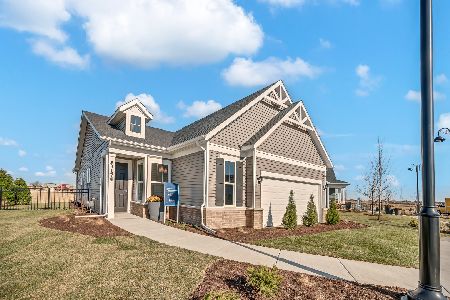3201 Sweetgrass Circle, Aurora, Illinois 60503
$418,494
|
Sold
|
|
| Status: | Closed |
| Sqft: | 1,502 |
| Cost/Sqft: | $271 |
| Beds: | 2 |
| Baths: | 2 |
| Year Built: | 2024 |
| Property Taxes: | $0 |
| Days On Market: | 733 |
| Lot Size: | 0,00 |
Description
Welcome to Lincoln Prairie, our newest 55+ community. It's all about the lifestyle. We did it first, we do it best! On site amenities include a 16,000 sq. ft. center boasting an indoor and outdoor pool, fitness center, social rooms, billiards and bocce ball and more! Plus, you can shop, dine, play and explore, all within minutes from your new home. We take care of your lawn and snow removal, so you have more time to enjoy life. Our stunning ranch homes all feature open concept living with the privacy you want. The Scenic Series present the Vista, a gorgeous one level home with an open concept plan. This home comes with 9' first floor ceilings, enhanced vinyl plank flooring and luxury carpeting. You will love preparing meals in your gourmet kitchen with SS appliances, a large pantry and an oversize island. More kitchen storage in your pantry! Your owner's bedroom suite is tucked away from the great room, so you have complete privacy and has a large walk-in closet. Your luxury bath has a double bowl quartz countertop and glass door shower. The second bedroom is convenient to a second full bath. You also have a fully sodded homesite plus a landscaping package. You can select from many exciting finishes and colors to customize your new home. Homesite 42.
Property Specifics
| Single Family | |
| — | |
| — | |
| 2024 | |
| — | |
| VISTA | |
| No | |
| — |
| Will | |
| — | |
| 360 / Monthly | |
| — | |
| — | |
| — | |
| 11964332 | |
| 0701171010230000 |
Nearby Schools
| NAME: | DISTRICT: | DISTANCE: | |
|---|---|---|---|
|
Grade School
Wolfs Crossing Elementary School |
308 | — | |
|
Middle School
Bednarcik Junior High School |
308 | Not in DB | |
|
High School
Oswego East High School |
308 | Not in DB | |
Property History
| DATE: | EVENT: | PRICE: | SOURCE: |
|---|---|---|---|
| 5 Aug, 2024 | Sold | $418,494 | MRED MLS |
| 2 Feb, 2024 | Under contract | $406,988 | MRED MLS |
| 19 Jan, 2024 | Listed for sale | $406,988 | MRED MLS |
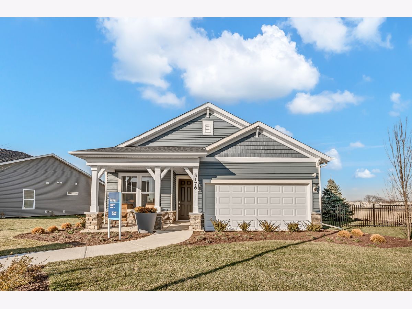
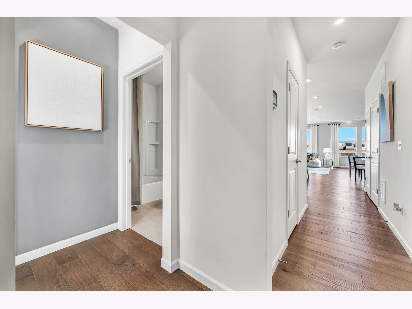
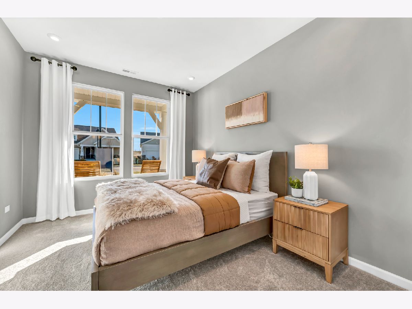
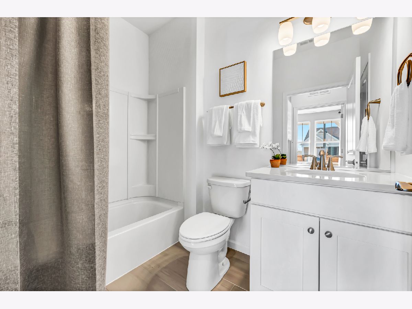
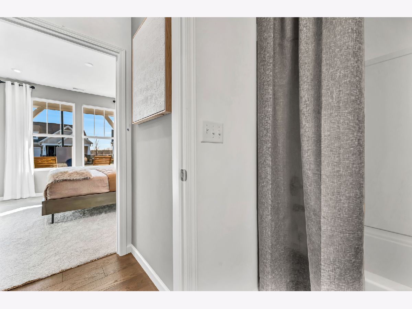
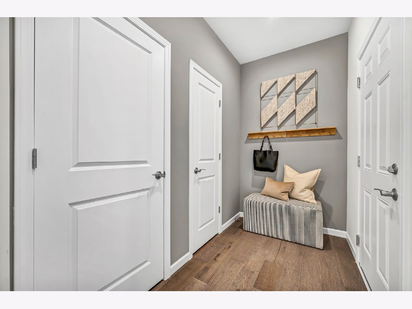
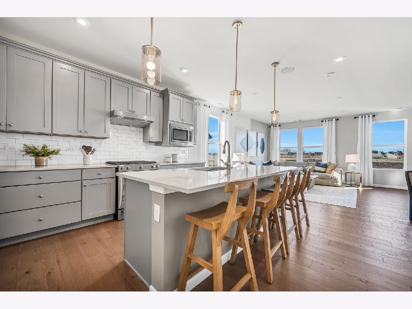
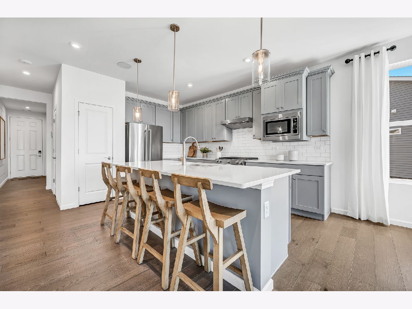
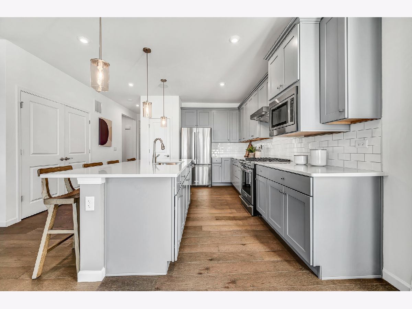
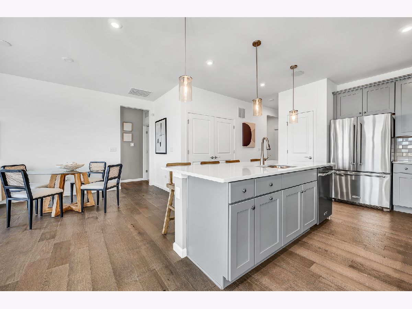
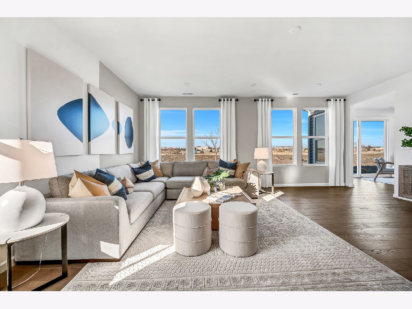
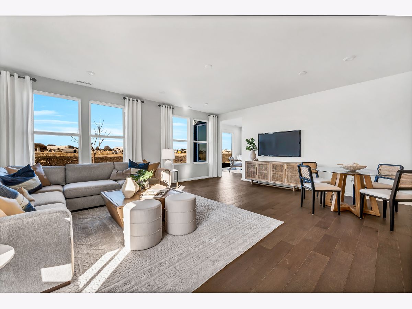
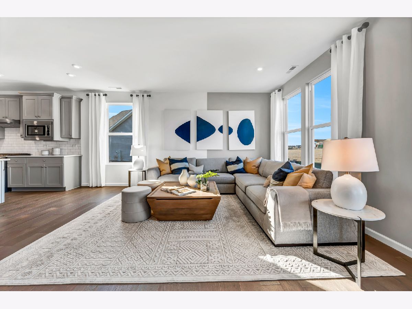
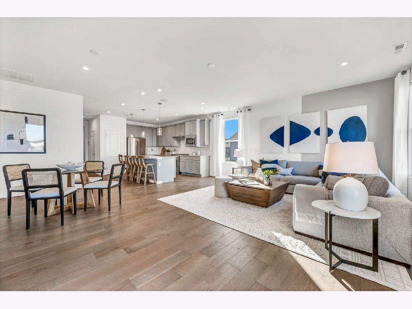
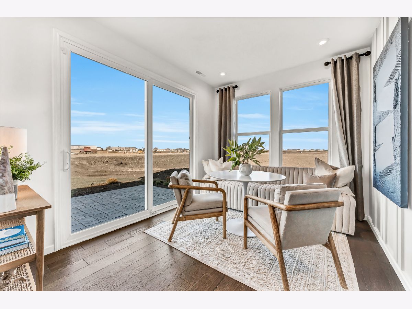
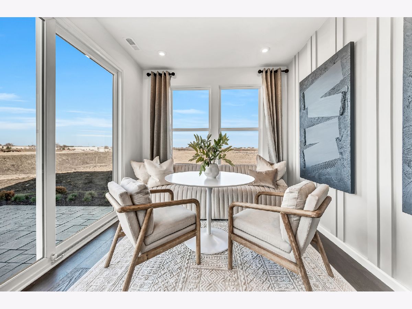
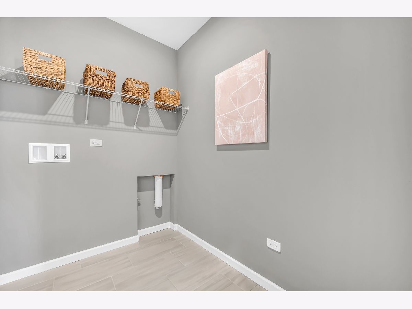
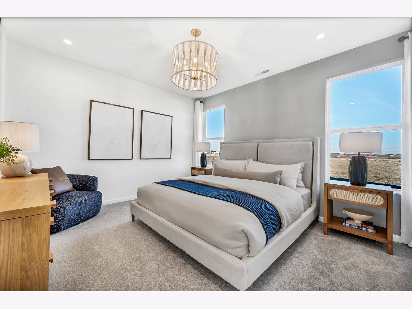
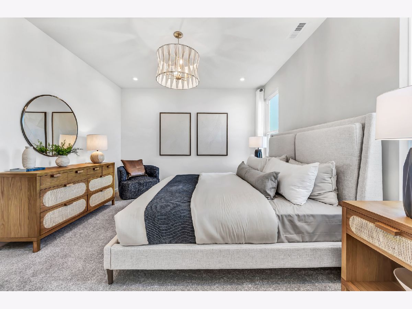
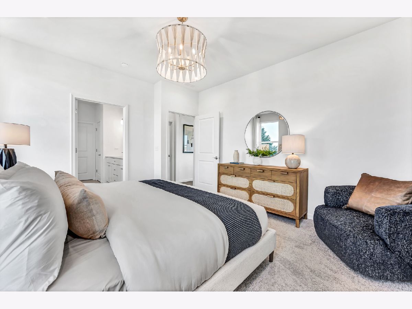
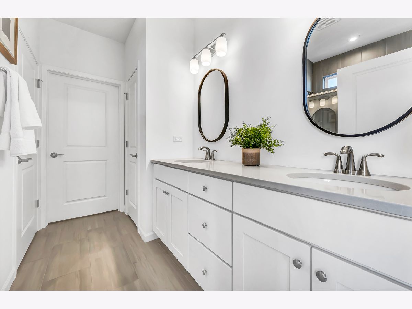
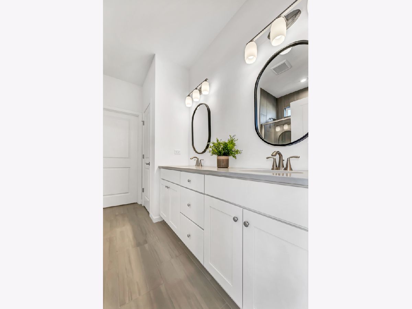
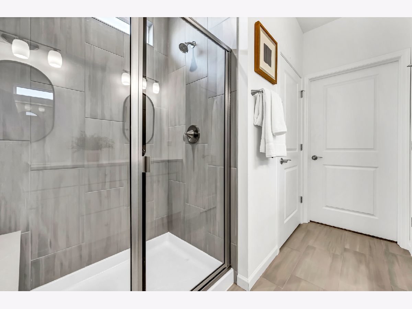
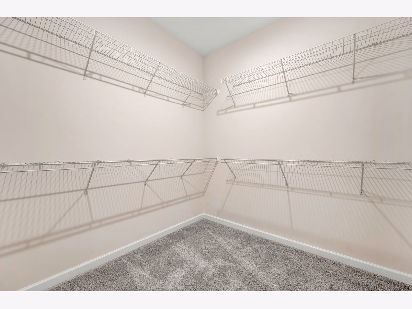
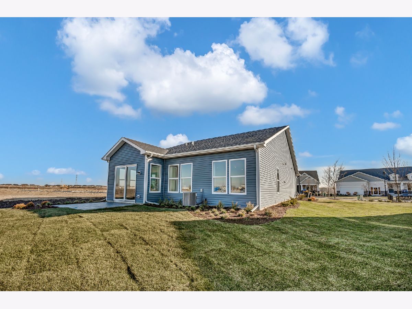
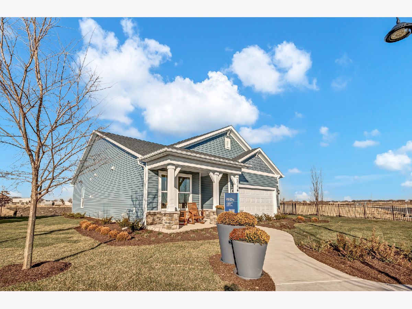
Room Specifics
Total Bedrooms: 2
Bedrooms Above Ground: 2
Bedrooms Below Ground: 0
Dimensions: —
Floor Type: —
Full Bathrooms: 2
Bathroom Amenities: Separate Shower,Double Sink
Bathroom in Basement: —
Rooms: —
Basement Description: Slab
Other Specifics
| 2 | |
| — | |
| Asphalt | |
| — | |
| — | |
| 7700 | |
| — | |
| — | |
| — | |
| — | |
| Not in DB | |
| — | |
| — | |
| — | |
| — |
Tax History
| Year | Property Taxes |
|---|
Contact Agent
Nearby Similar Homes
Nearby Sold Comparables
Contact Agent
Listing Provided By
Twin Vines Real Estate Svcs



