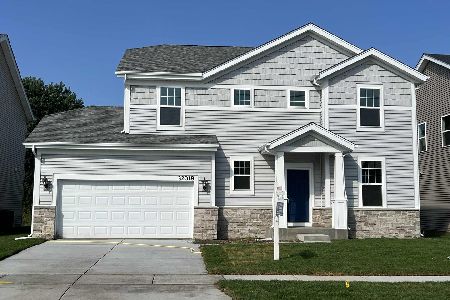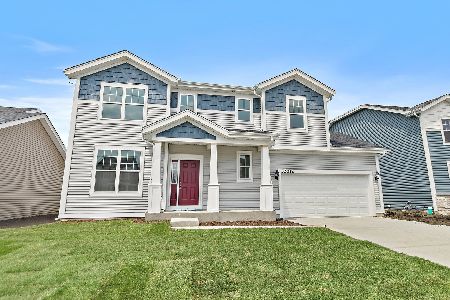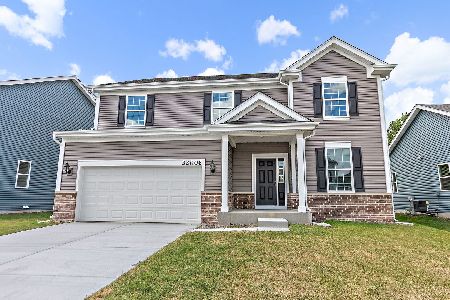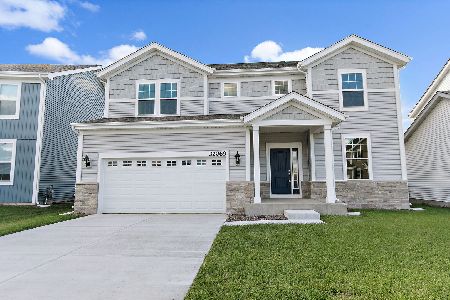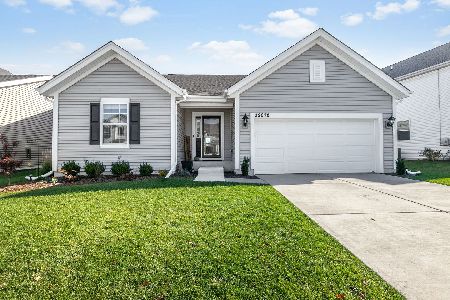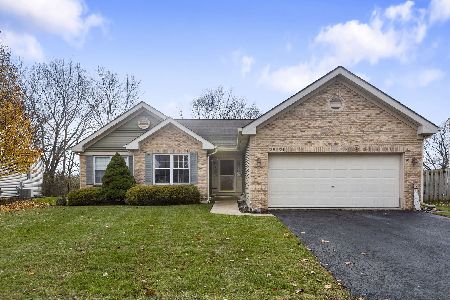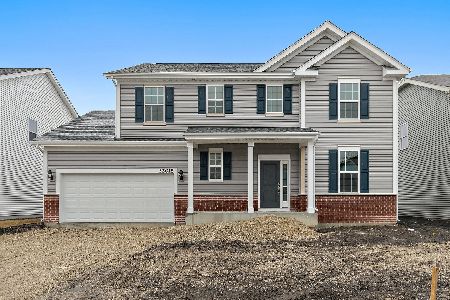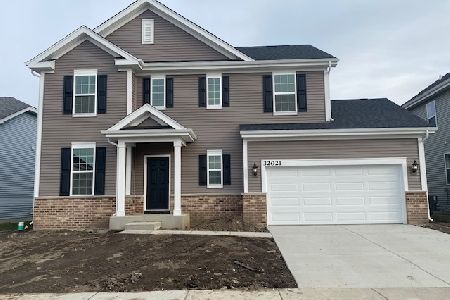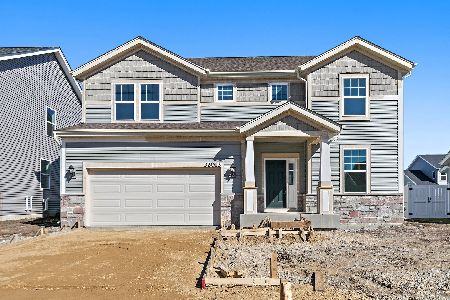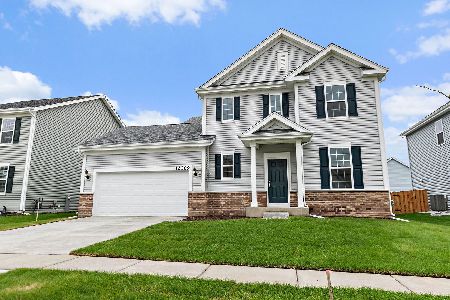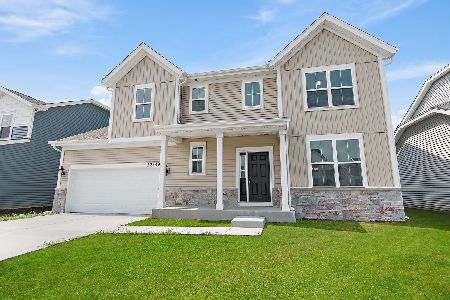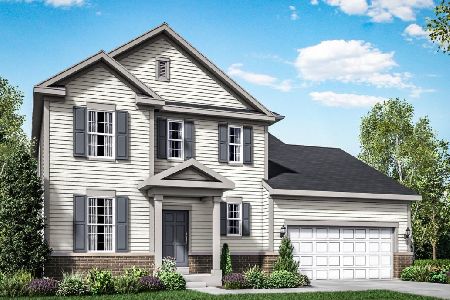32017 Savannah Drive, Lakemoor, Illinois 60051
$498,990
|
Sold
|
|
| Status: | Closed |
| Sqft: | 2,808 |
| Cost/Sqft: | $178 |
| Beds: | 4 |
| Baths: | 3 |
| Year Built: | 2024 |
| Property Taxes: | $0 |
| Days On Market: | 782 |
| Lot Size: | 0,18 |
Description
NEW CONSTRUCTION SPEC READY FOR MOVE-IN. UPDATED INTERIOR PHOTOS ARE HERE! This Sulton is a stunning 2-story, spacious floor plan featuring 4 bedrooms, 2.5 baths, a primary suite, loft, great room, full basement, and mud room, encompassing 2,786 square feet. *All final selections have been made for this home.* This home includes these UPGRADES: the popular Cottage exterior, tray ceiling in the primary bedroom, designer primary bathroom with free-standing tub, gas fireplace in family room, upgraded light fixtures and luxury vinyl plank flooring. The home also comes with a 3-car tandem garage. In the owner's suite, you'll find an ample sized bedroom with a gorgeous tray ceiling. The suite also includes a walk-in closet, dual sink vanity, linen closets, shower, & white garden tub. Enjoy extra space in the open and functional upstairs loft. The gourmet kitchen has a large, beautiful island and breakfast area. The home includes both a formal living room (which could easily be the formal dining room) & a great room. Sliding doors in the great room open to the back yard. This home also comes with an unfinished basement, pre-studded "Superior Walls System" and insulation for easy finishing in the future. Also, a full bathroom rough in. *NOTE: Photos are of similar models/past builds and may include features that are not included at this property.*
Property Specifics
| Single Family | |
| — | |
| — | |
| 2024 | |
| — | |
| SULTON | |
| No | |
| 0.18 |
| Lake | |
| — | |
| 50 / Quarterly | |
| — | |
| — | |
| — | |
| 11898089 | |
| 05330700500000 |
Nearby Schools
| NAME: | DISTRICT: | DISTANCE: | |
|---|---|---|---|
|
Grade School
Robert Crown Elementary School |
118 | — | |
|
Middle School
Wauconda Middle School |
118 | Not in DB | |
|
High School
Wauconda Comm High School |
118 | Not in DB | |
Property History
| DATE: | EVENT: | PRICE: | SOURCE: |
|---|---|---|---|
| 8 May, 2024 | Sold | $498,990 | MRED MLS |
| 7 Apr, 2024 | Under contract | $498,990 | MRED MLS |
| — | Last price change | $514,990 | MRED MLS |
| 26 Oct, 2023 | Listed for sale | $514,990 | MRED MLS |
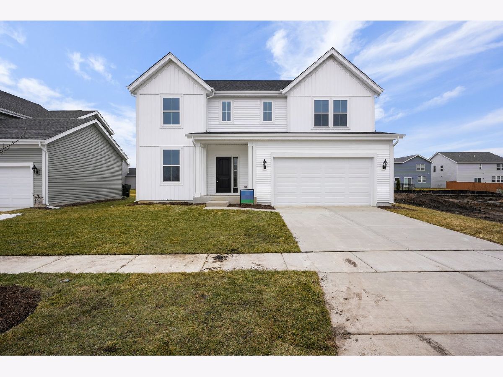







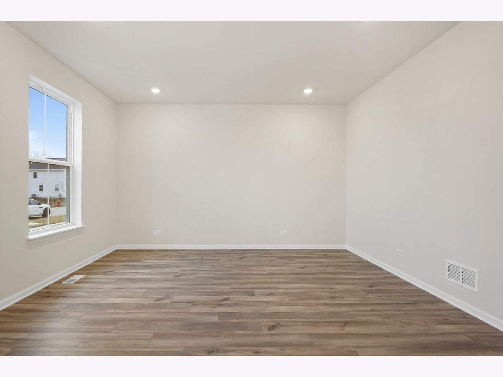



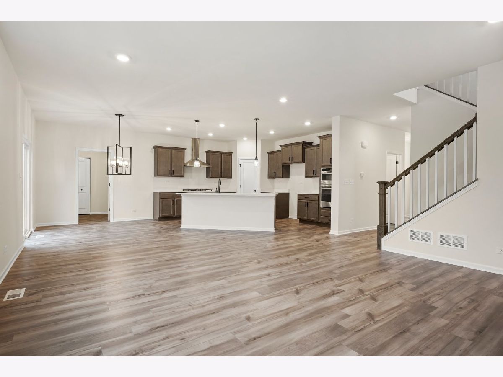
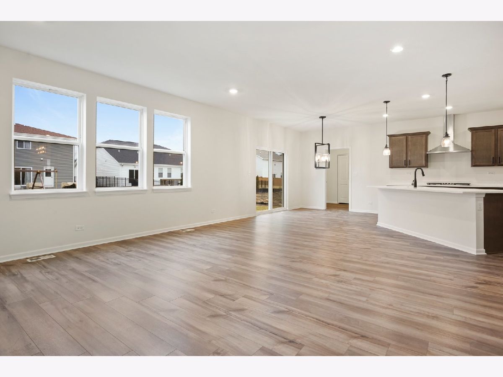



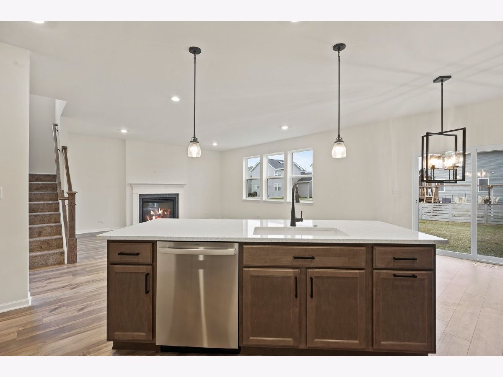
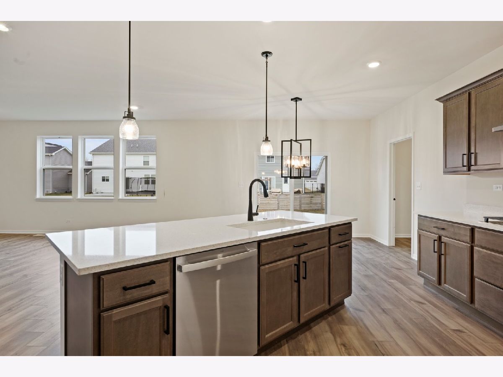
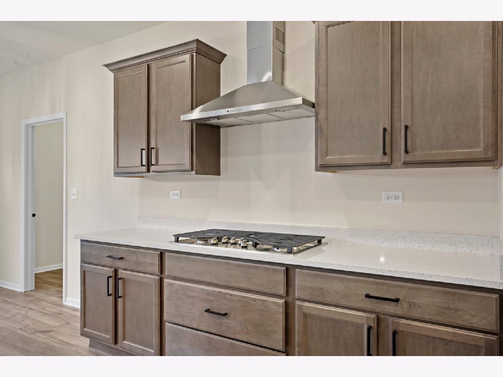

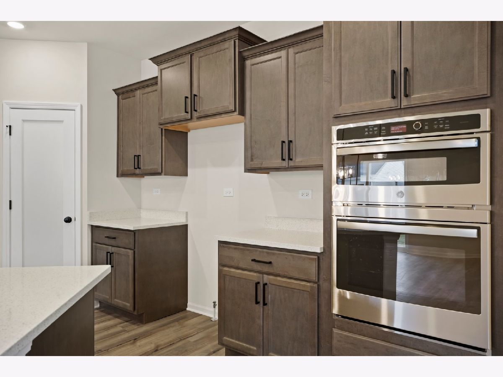

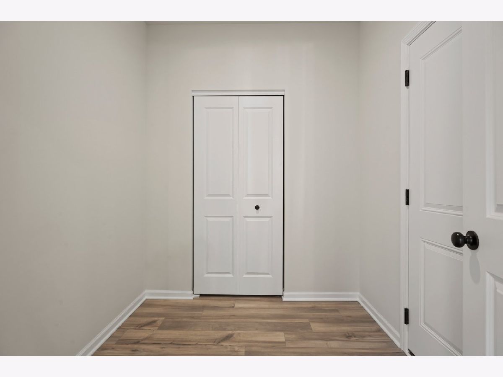
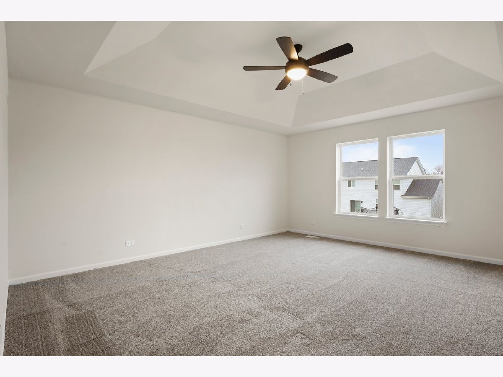
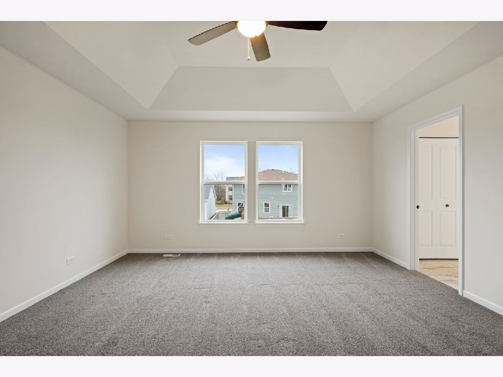
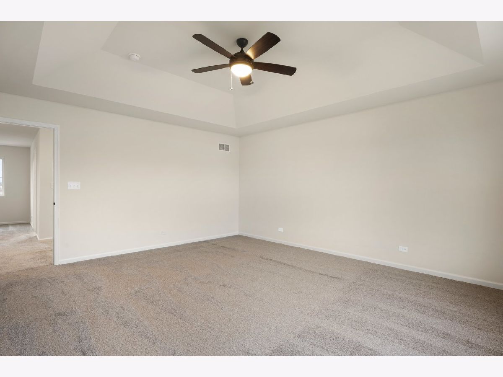

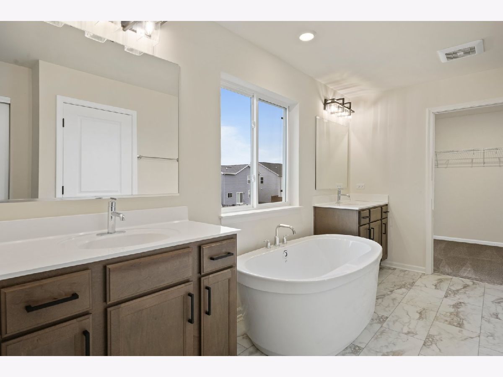
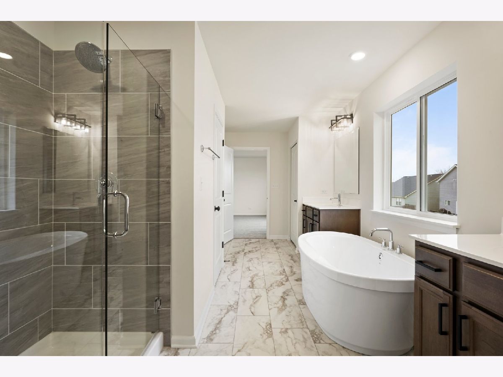

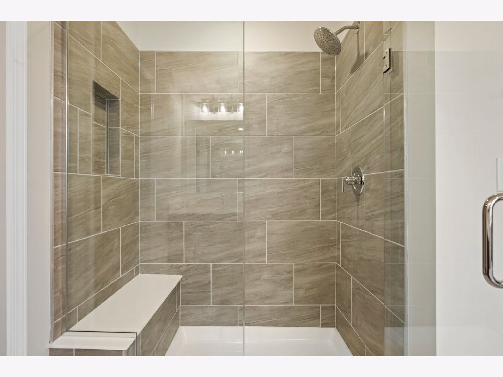
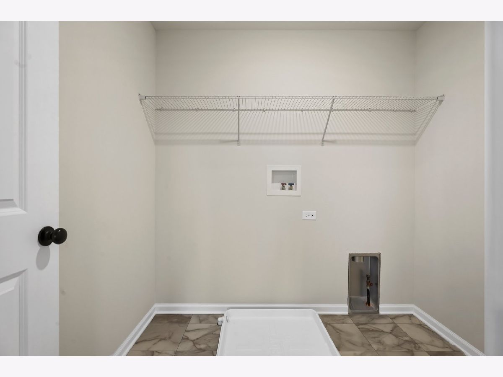
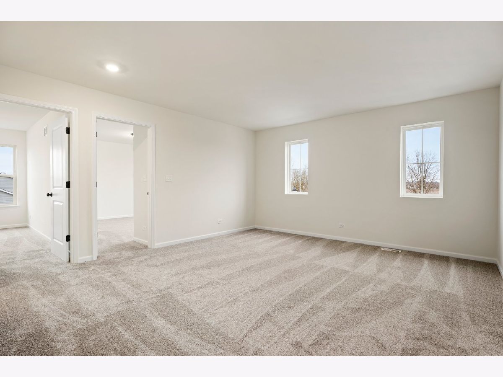

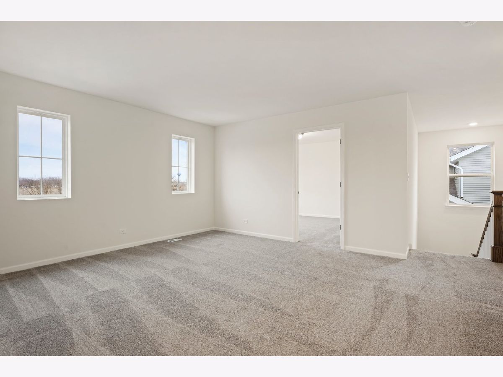

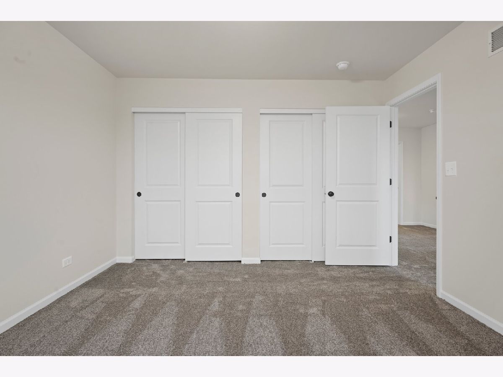







Room Specifics
Total Bedrooms: 4
Bedrooms Above Ground: 4
Bedrooms Below Ground: 0
Dimensions: —
Floor Type: —
Dimensions: —
Floor Type: —
Dimensions: —
Floor Type: —
Full Bathrooms: 3
Bathroom Amenities: Separate Shower,Double Sink,Soaking Tub
Bathroom in Basement: 0
Rooms: —
Basement Description: Unfinished,Bathroom Rough-In
Other Specifics
| 3 | |
| — | |
| — | |
| — | |
| — | |
| 58X120 | |
| — | |
| — | |
| — | |
| — | |
| Not in DB | |
| — | |
| — | |
| — | |
| — |
Tax History
| Year | Property Taxes |
|---|
Contact Agent
Nearby Similar Homes
Nearby Sold Comparables
Contact Agent
Listing Provided By
Coldwell Banker Realty

