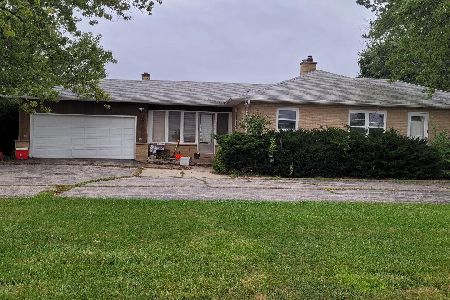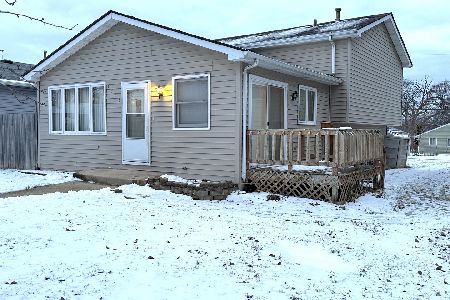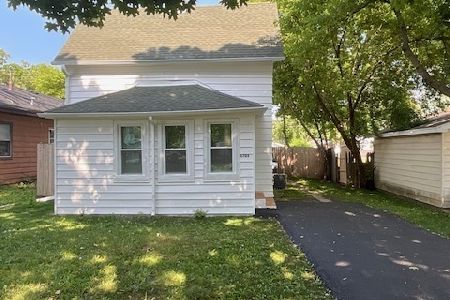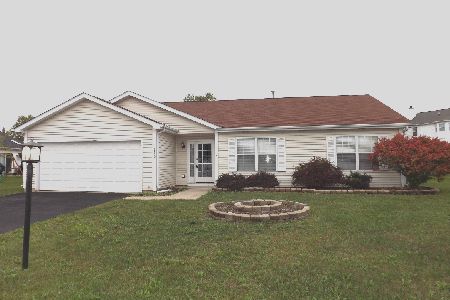3202 Harbor Ridge Drive, Zion, Illinois 60099
$170,000
|
Sold
|
|
| Status: | Closed |
| Sqft: | 1,421 |
| Cost/Sqft: | $121 |
| Beds: | 3 |
| Baths: | 2 |
| Year Built: | 1999 |
| Property Taxes: | $6,039 |
| Days On Market: | 2495 |
| Lot Size: | 0,23 |
Description
DESIRABLE HARBOR RIDGE RANCH!! ALL FRESH & READY FOR A NEW FAMILY! Welcoming Front Porch with Spacious Foyer Entrance! Family Room with Warm Fireplace, Wood Laminate Flrs, Skylights, and Vaulted Ceiling! Open Floor Plan to Formal Dining Rm! Eat-In Kitchen with All Appliances that Stay, and Conveniently Located Washer & Dryer on Main Flr in Closet! Sought After Split BR Floor Plan with Master On-Suite featuring Vaulted Ceilings, His and Hers Closets (one is Walk-In), New Floor, Dual Sinks, Garden Tub with Shower, and Ceramic Surround! Bedroom 2 and Bedroom 3 are Spacious with Bathroom 2 Freshly Painted as Well! Full Basement has Potential 4th BR or Bonus Room and Huge Family Room Potential (All you need is Carpet!), Extra Large Storage Room! Play Set Stays! Roof in 2005! Furnace and A/C in 2010. City Water / Sewer and 100 Amp Elec. Original Owner Since Built! Air Ducts Cleaned Annually! Basement Sq Ft Actually Bigger than Main Floor, and Garage is Extra Large 2-1/2 Car Also! Must See!
Property Specifics
| Single Family | |
| — | |
| Ranch | |
| 1999 | |
| Full | |
| — | |
| No | |
| 0.23 |
| Lake | |
| Harbor Ridge | |
| 0 / Not Applicable | |
| None | |
| Public | |
| Public Sewer | |
| 10350888 | |
| 04171080280000 |
Nearby Schools
| NAME: | DISTRICT: | DISTANCE: | |
|---|---|---|---|
|
Grade School
Kenneth Murphy School |
3 | — | |
|
Middle School
Beach Park Middle School |
3 | Not in DB | |
|
High School
Zion-benton Twnshp Hi School |
126 | Not in DB | |
Property History
| DATE: | EVENT: | PRICE: | SOURCE: |
|---|---|---|---|
| 6 Jun, 2019 | Sold | $170,000 | MRED MLS |
| 23 Apr, 2019 | Under contract | $172,000 | MRED MLS |
| 19 Apr, 2019 | Listed for sale | $172,000 | MRED MLS |
Room Specifics
Total Bedrooms: 3
Bedrooms Above Ground: 3
Bedrooms Below Ground: 0
Dimensions: —
Floor Type: Carpet
Dimensions: —
Floor Type: Carpet
Full Bathrooms: 2
Bathroom Amenities: Double Sink,Garden Tub
Bathroom in Basement: 0
Rooms: Office,Bonus Room
Basement Description: Finished
Other Specifics
| 2.5 | |
| Concrete Perimeter | |
| Asphalt | |
| Deck, Storms/Screens | |
| Landscaped | |
| 56X140X85X141 | |
| — | |
| Full | |
| Vaulted/Cathedral Ceilings, Skylight(s), Wood Laminate Floors, First Floor Bedroom, First Floor Laundry, First Floor Full Bath | |
| — | |
| Not in DB | |
| Street Lights, Street Paved | |
| — | |
| — | |
| Wood Burning |
Tax History
| Year | Property Taxes |
|---|---|
| 2019 | $6,039 |
Contact Agent
Nearby Similar Homes
Nearby Sold Comparables
Contact Agent
Listing Provided By
RE/MAX Showcase







