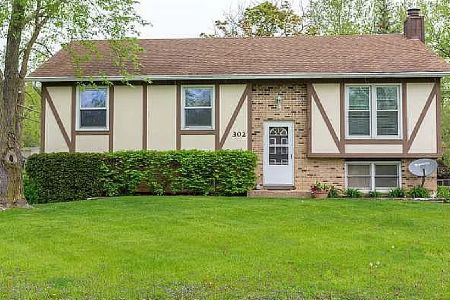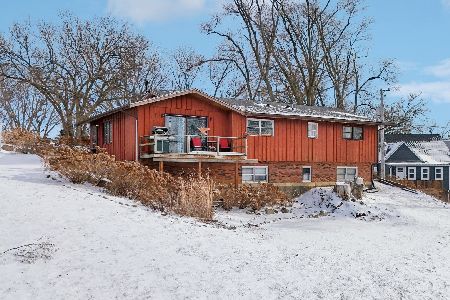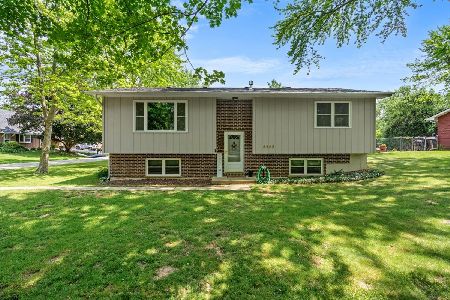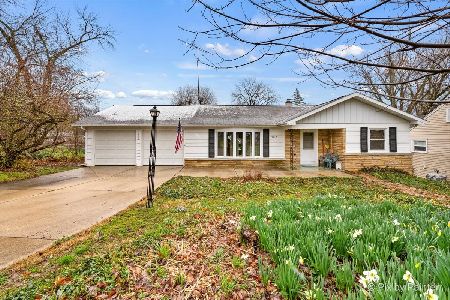3202 Midway Drive, Island Lake, Illinois 60042
$248,000
|
Sold
|
|
| Status: | Closed |
| Sqft: | 1,134 |
| Cost/Sqft: | $220 |
| Beds: | 4 |
| Baths: | 3 |
| Year Built: | 1978 |
| Property Taxes: | $3,570 |
| Days On Market: | 1355 |
| Lot Size: | 0,00 |
Description
Multi-generational living will be very comfortable in this spacious 2 level home that features a living room, kitchen, 2 bedrooms, a full bathroom and laundry on each level with separate furnace/ac units and separate entrances. The owner spared no expense with the beautiful updated roof, gutters, double hung vinyl windows and sliding glass door. The corner lot provides a lot of natural light through the large windows throughout. Hardwood flooring in the kitchen. Dining room on first floor features a closet and could be closed off to a 3rd bedroom. Oversized deck and spacious yard are great areas to entertain. Lake rights to the beaches on Island Lake. Access to excellent schools including Cotton Creek Elementary and Matthews Middle School. Quick closing is possible.
Property Specifics
| Single Family | |
| — | |
| — | |
| 1978 | |
| — | |
| RAISED RANCH | |
| No | |
| — |
| Lake | |
| Island Lake Estates | |
| — / Not Applicable | |
| — | |
| — | |
| — | |
| 11400688 | |
| 09211040010000 |
Nearby Schools
| NAME: | DISTRICT: | DISTANCE: | |
|---|---|---|---|
|
Grade School
Cotton Creek Elementary School |
118 | — | |
|
Middle School
Matthews Middle School |
118 | Not in DB | |
|
High School
Wauconda Comm High School |
118 | Not in DB | |
Property History
| DATE: | EVENT: | PRICE: | SOURCE: |
|---|---|---|---|
| 17 Jun, 2022 | Sold | $248,000 | MRED MLS |
| 11 May, 2022 | Under contract | $250,000 | MRED MLS |
| 11 May, 2022 | Listed for sale | $250,000 | MRED MLS |
| 25 Aug, 2025 | Sold | $329,000 | MRED MLS |
| 19 Jul, 2025 | Under contract | $329,000 | MRED MLS |
| 12 Jul, 2025 | Listed for sale | $329,000 | MRED MLS |
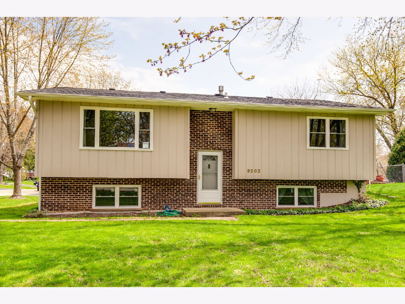
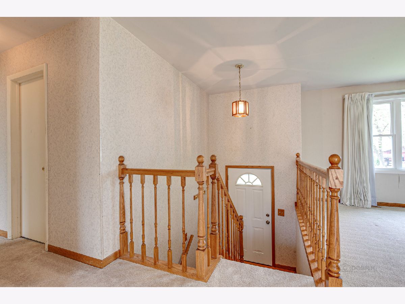
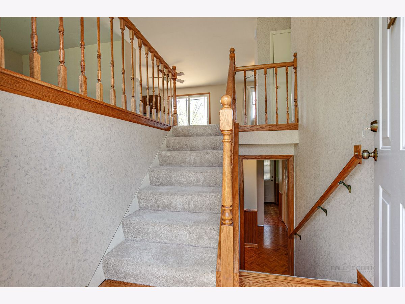
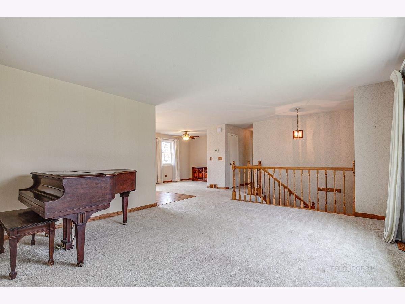
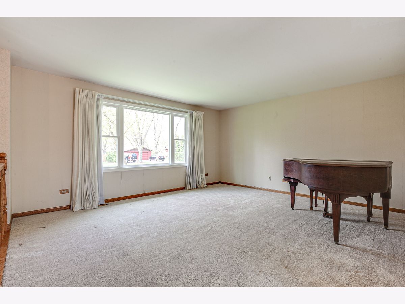
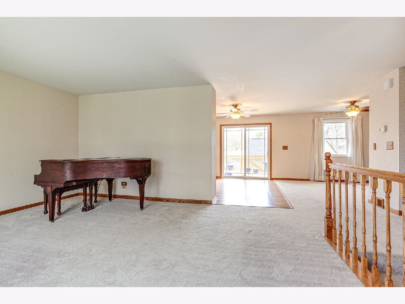
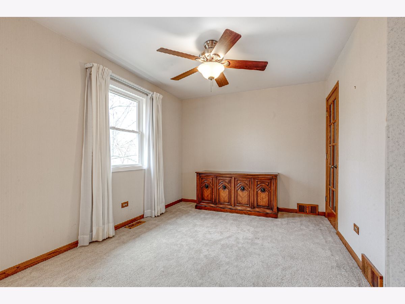
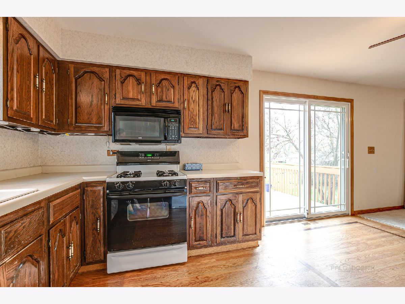
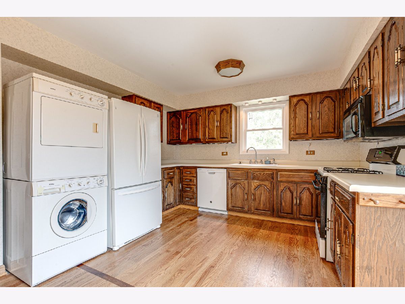
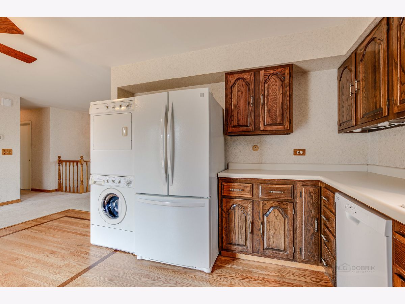
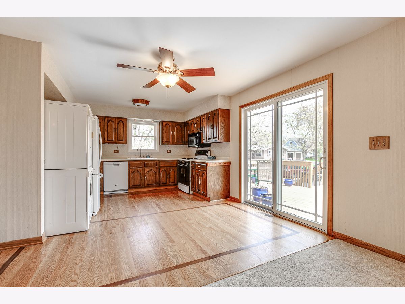
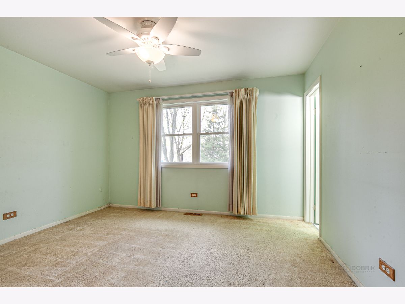
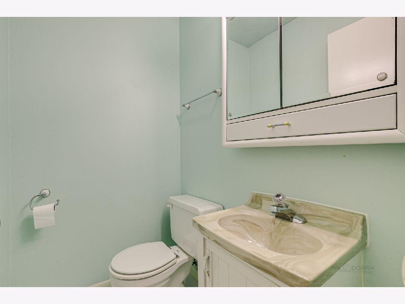
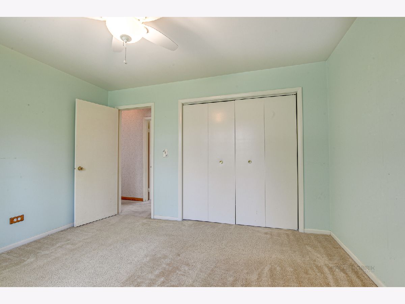
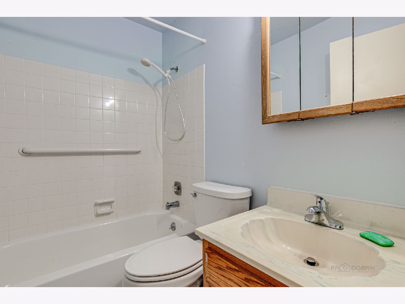
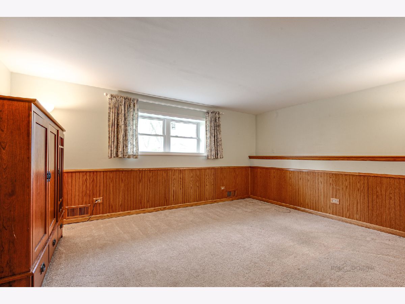
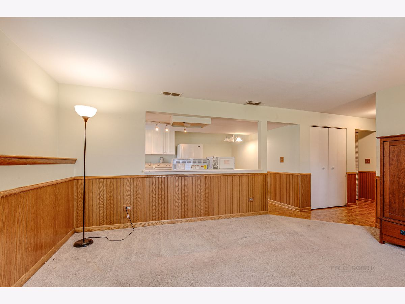
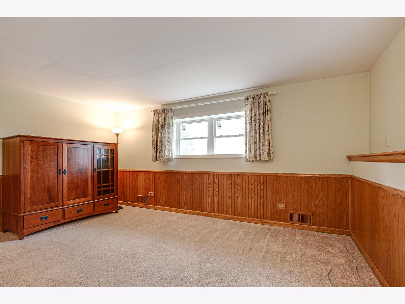
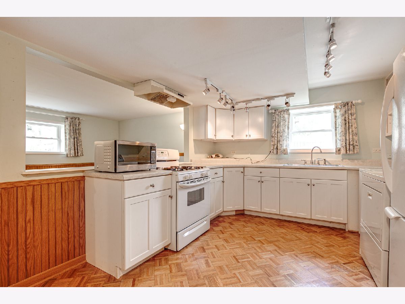
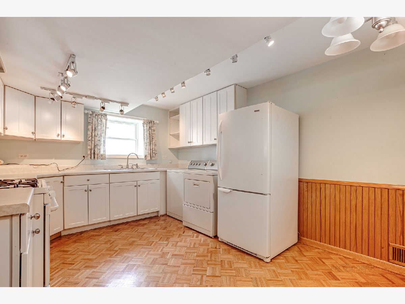
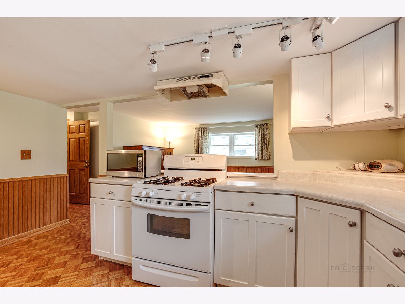
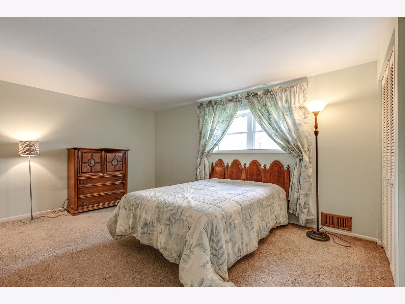
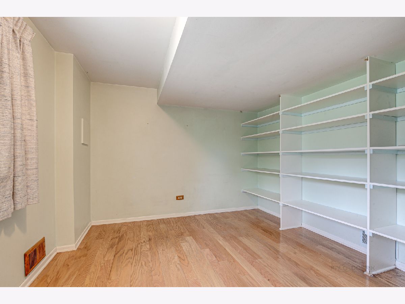
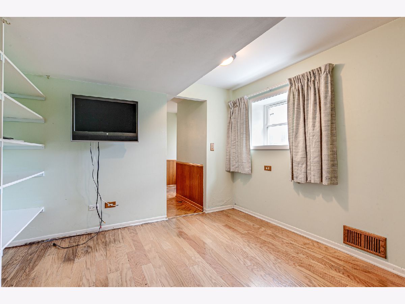
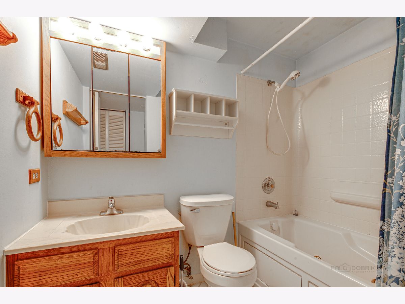
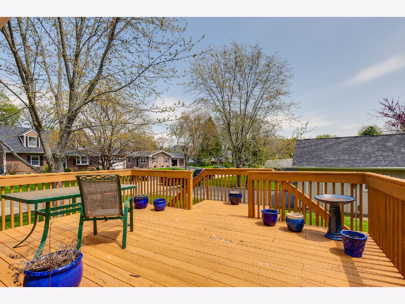
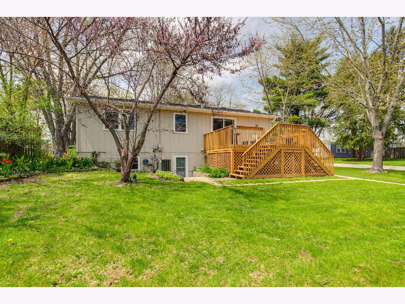
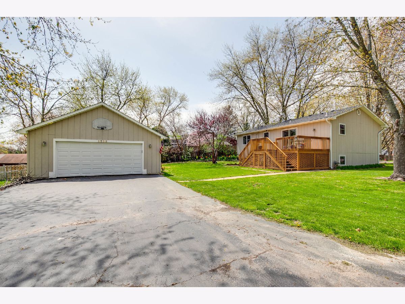
Room Specifics
Total Bedrooms: 4
Bedrooms Above Ground: 4
Bedrooms Below Ground: 0
Dimensions: —
Floor Type: —
Dimensions: —
Floor Type: —
Dimensions: —
Floor Type: —
Full Bathrooms: 3
Bathroom Amenities: Whirlpool
Bathroom in Basement: 1
Rooms: —
Basement Description: Finished
Other Specifics
| 2 | |
| — | |
| Asphalt | |
| — | |
| — | |
| 60 X 139 | |
| — | |
| — | |
| — | |
| — | |
| Not in DB | |
| — | |
| — | |
| — | |
| — |
Tax History
| Year | Property Taxes |
|---|---|
| 2022 | $3,570 |
| 2025 | $5,472 |
Contact Agent
Nearby Similar Homes
Nearby Sold Comparables
Contact Agent
Listing Provided By
Keller Williams North Shore West

