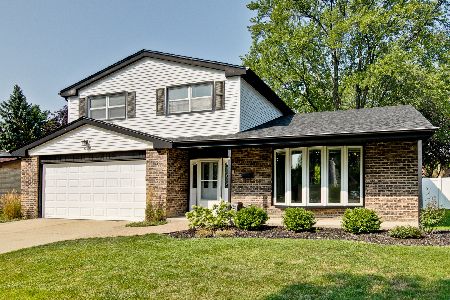3203 Carriageway Drive, Arlington Heights, Illinois 60004
$415,000
|
Sold
|
|
| Status: | Closed |
| Sqft: | 2,447 |
| Cost/Sqft: | $174 |
| Beds: | 4 |
| Baths: | 3 |
| Year Built: | 1977 |
| Property Taxes: | $9,874 |
| Days On Market: | 2153 |
| Lot Size: | 0,20 |
Description
This is it! Recently Updated Two Story Colonial with Ideal Floor Plan and Excellent Curb Appeal! This 4 Bedroom, 2.1 Bathroom Home Features: Updated Eat in Kitchen w/ White Cabinets, Granite Countertops, Stainless Appliances, Pantry and Bay Window; Opens to Large Family Room w/ Sliders to Giant Patio; a Bow Window in the Formal Living Room allows for tons of Natural Light; connects to Dining Space making a Perfect for area for Entertaiing; a Powder Room and Laundry area round out the Main Level. Upstairs are 4 Bedrooms Including a King Sized Master Suite w/ Walk-in Closet and Updated Bathroom; 3 Large Add'l Bedrooms w/ Great closets share a Hall bath. Finished Basement with Rec Room, Office w/ French Doors, and Tons of Storage. Recent Updates Incl: 2019 - New Furnace (two stage); 2018 - New Dishwasher, 2017 - New Fridge; 2016 - New Roof, Siding, Garage door, Gutters, Soffit, Fascia, and Light fixtures; 2014 - New Driveway & Front Porch; 2012 - Master Shower; 2011 - New Windows (everything except front bow window); 2011 - Basement Renovated/Gutted, New Floors, Created an office, New windows. This one has it all! Must See!
Property Specifics
| Single Family | |
| — | |
| Colonial | |
| 1977 | |
| Full | |
| — | |
| No | |
| 0.2 |
| Cook | |
| Frenchmens Cove | |
| 0 / Not Applicable | |
| None | |
| Lake Michigan | |
| Public Sewer | |
| 10657032 | |
| 03082140150000 |
Nearby Schools
| NAME: | DISTRICT: | DISTANCE: | |
|---|---|---|---|
|
Grade School
J W Riley Elementary School |
21 | — | |
|
Middle School
Jack London Middle School |
21 | Not in DB | |
|
High School
Buffalo Grove High School |
214 | Not in DB | |
Property History
| DATE: | EVENT: | PRICE: | SOURCE: |
|---|---|---|---|
| 31 Aug, 2009 | Sold | $333,000 | MRED MLS |
| 4 Aug, 2009 | Under contract | $364,900 | MRED MLS |
| — | Last price change | $374,900 | MRED MLS |
| 17 Apr, 2009 | Listed for sale | $399,900 | MRED MLS |
| 14 May, 2020 | Sold | $415,000 | MRED MLS |
| 11 Mar, 2020 | Under contract | $424,900 | MRED MLS |
| 5 Mar, 2020 | Listed for sale | $424,900 | MRED MLS |
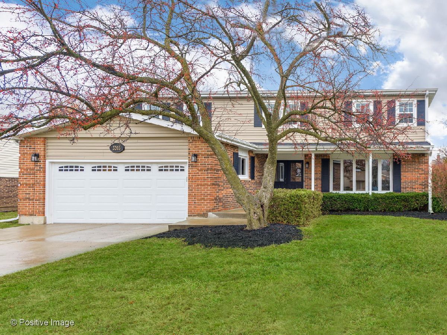
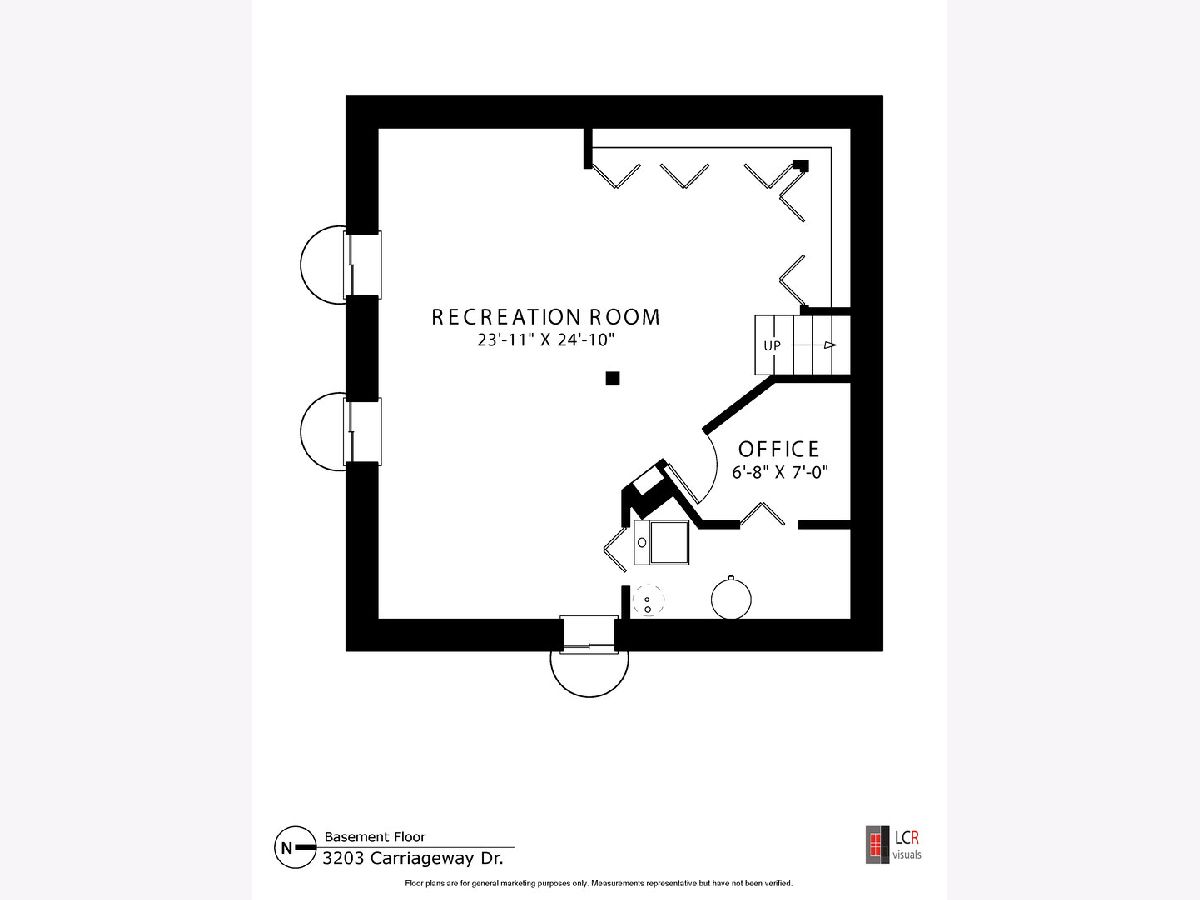
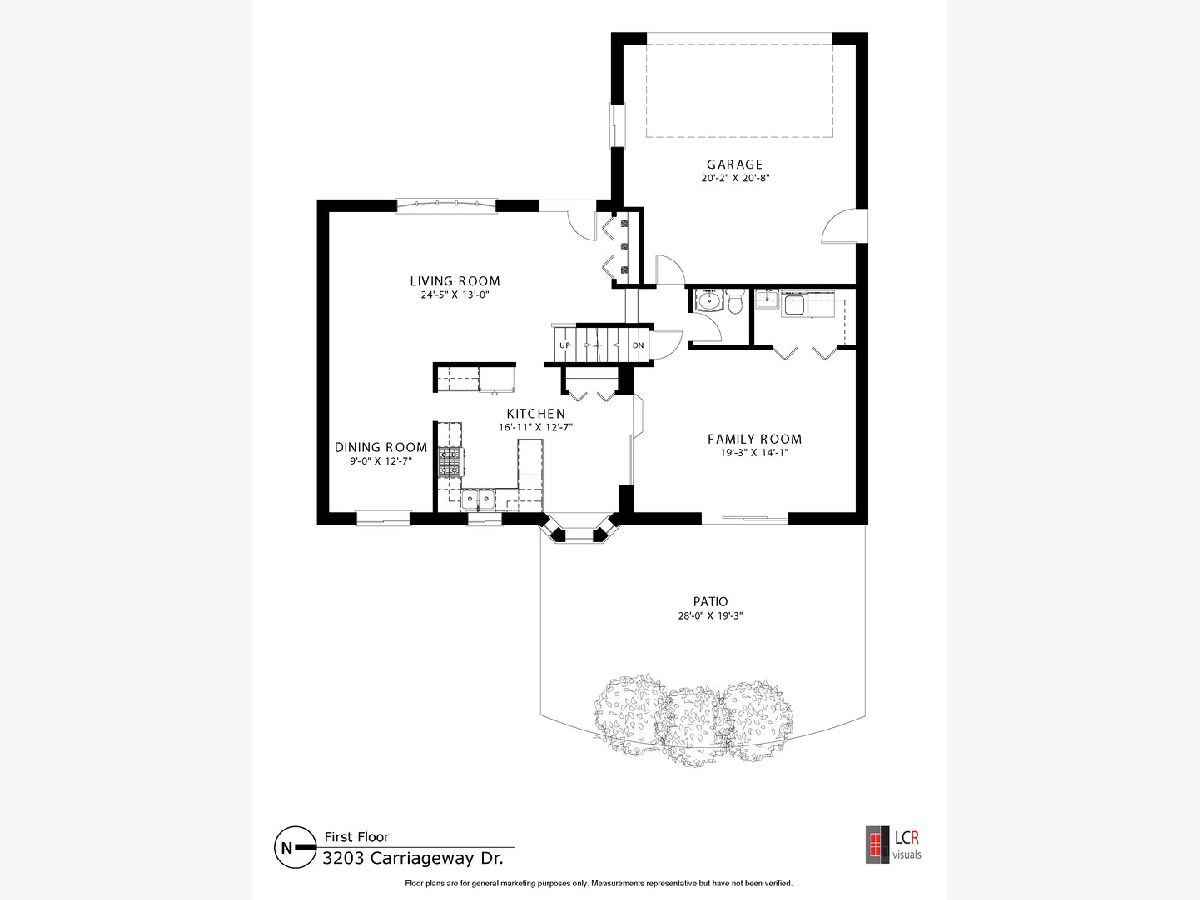
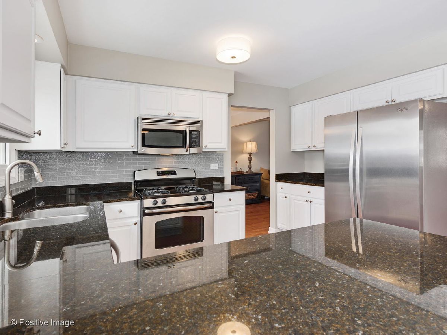
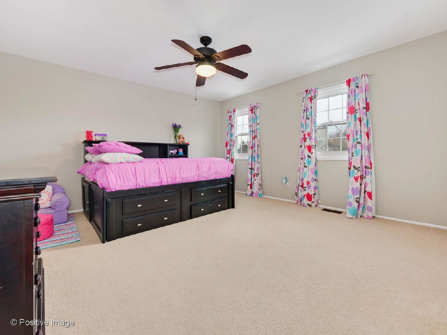
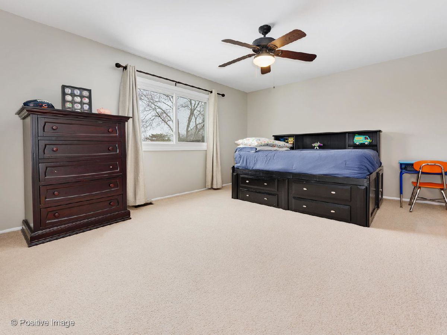
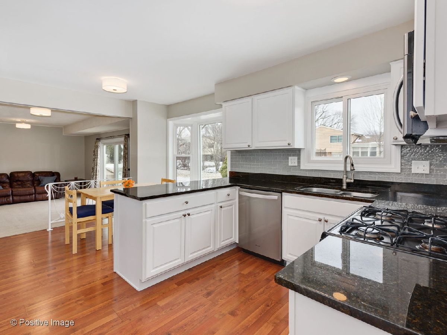
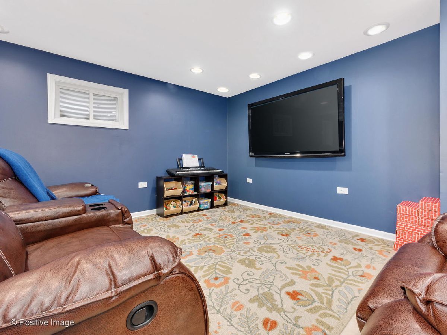
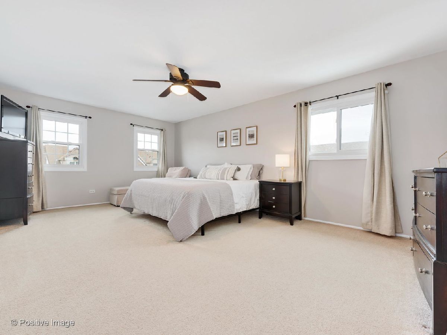
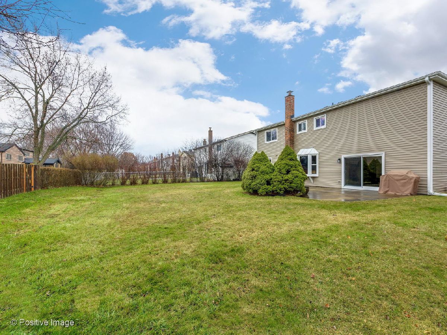
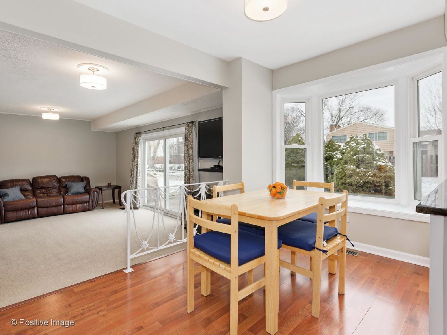
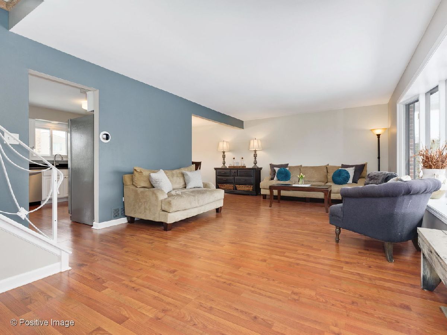
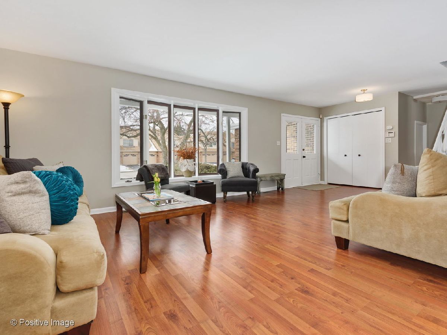
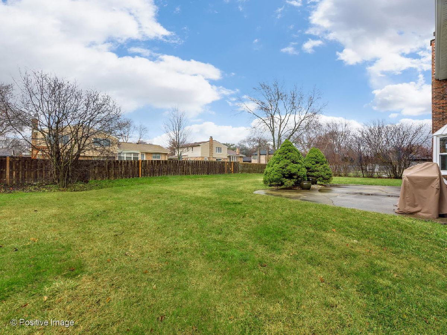
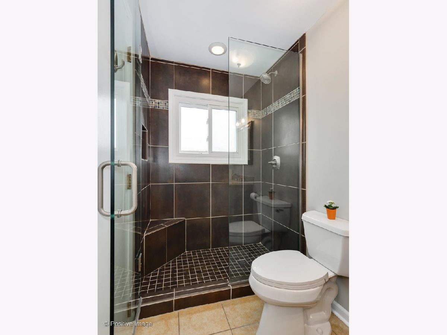
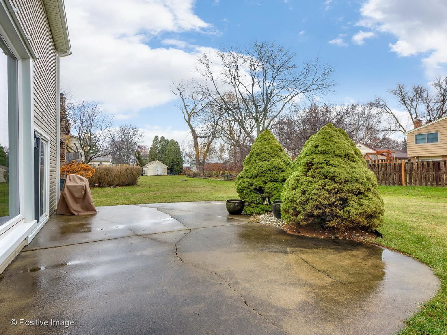
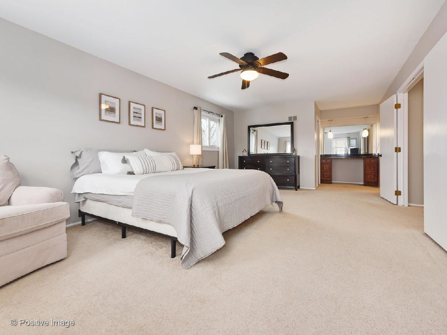
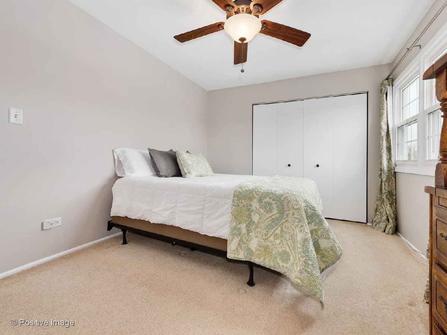
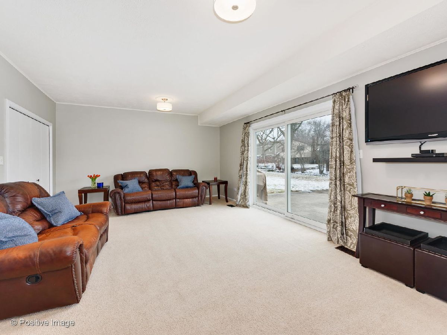
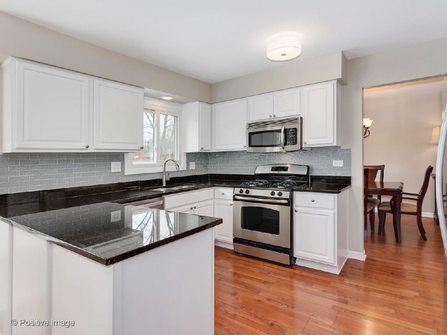
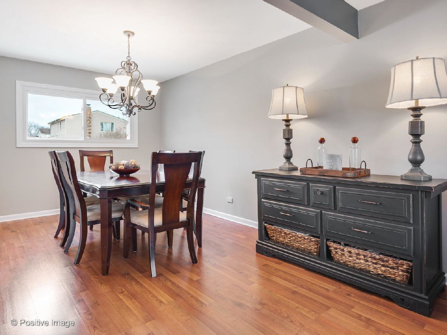
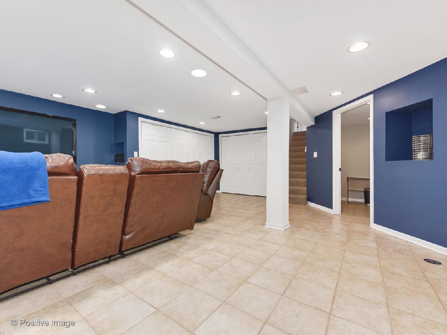
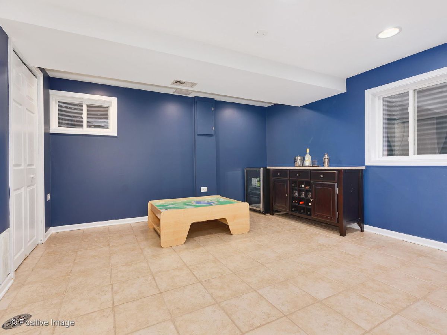
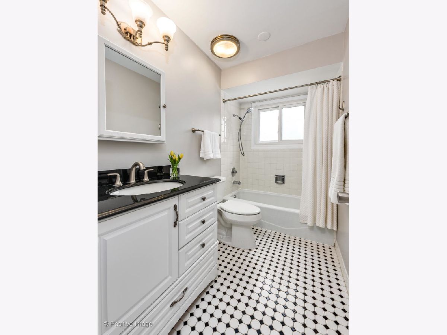
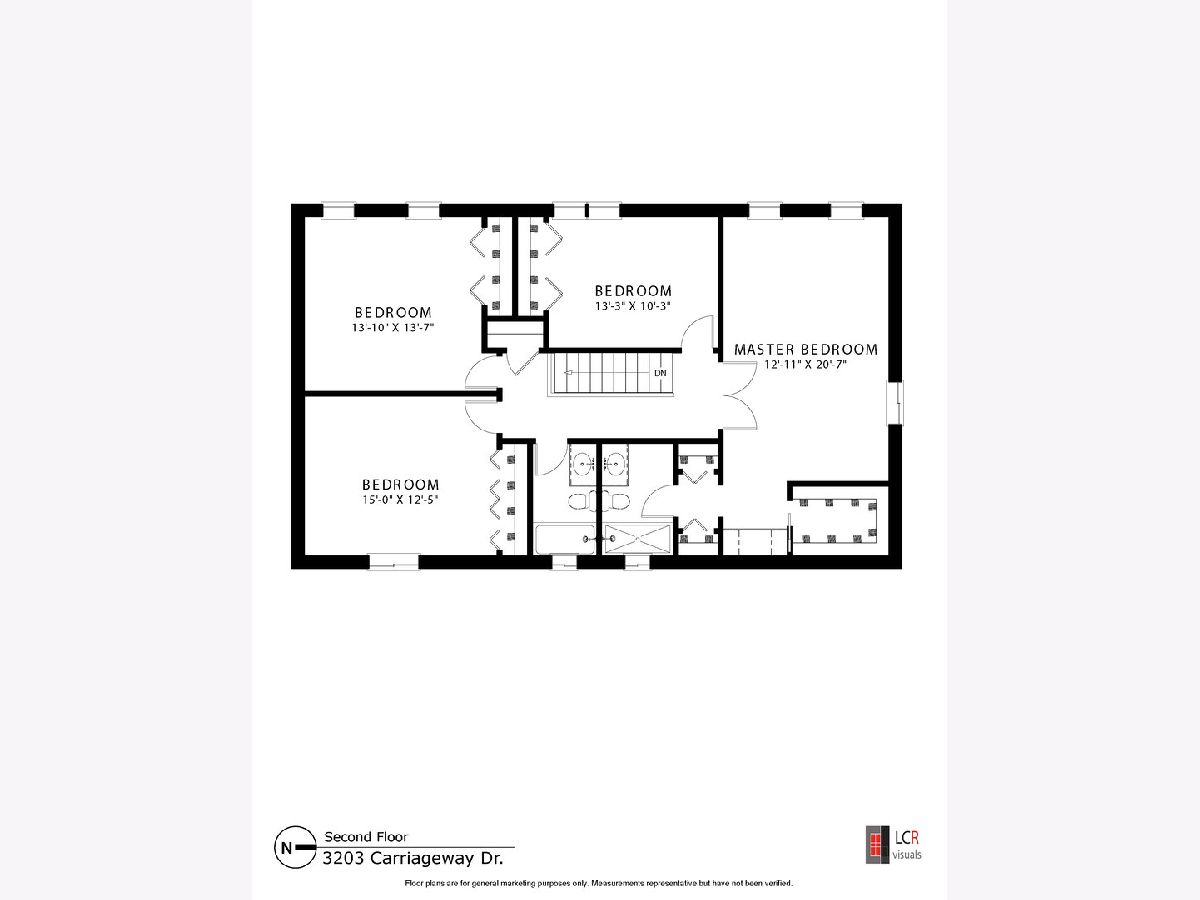
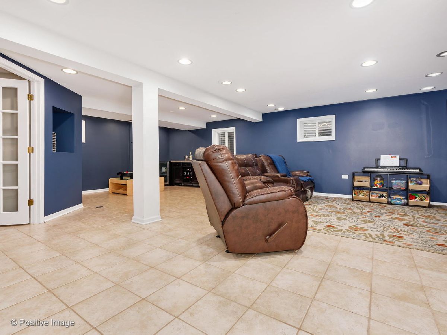
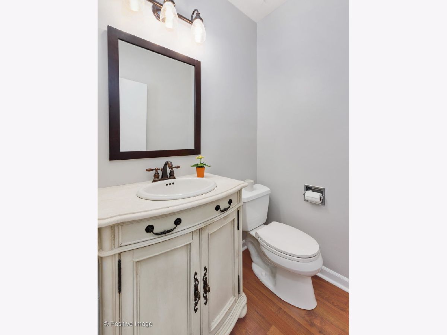
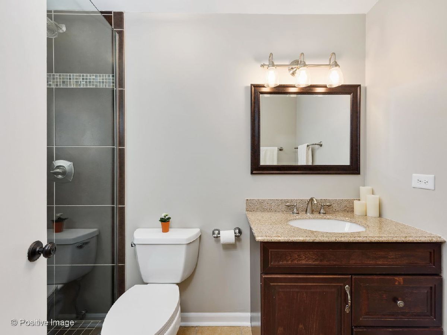
Room Specifics
Total Bedrooms: 4
Bedrooms Above Ground: 4
Bedrooms Below Ground: 0
Dimensions: —
Floor Type: Carpet
Dimensions: —
Floor Type: Carpet
Dimensions: —
Floor Type: Carpet
Full Bathrooms: 3
Bathroom Amenities: —
Bathroom in Basement: 0
Rooms: Office,Recreation Room
Basement Description: Finished
Other Specifics
| 2 | |
| Concrete Perimeter | |
| Concrete | |
| Patio | |
| — | |
| 70X125 | |
| — | |
| Full | |
| Wood Laminate Floors, First Floor Laundry, Walk-In Closet(s) | |
| Range, Microwave, Dishwasher, Refrigerator, Washer, Dryer, Disposal, Stainless Steel Appliance(s) | |
| Not in DB | |
| Park, Curbs, Sidewalks, Street Lights | |
| — | |
| — | |
| — |
Tax History
| Year | Property Taxes |
|---|---|
| 2009 | $8,020 |
| 2020 | $9,874 |
Contact Agent
Nearby Similar Homes
Nearby Sold Comparables
Contact Agent
Listing Provided By
Jameson Sotheby's Intl Realty






