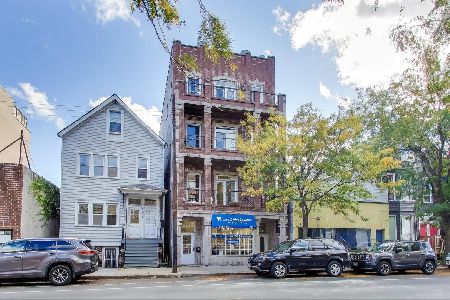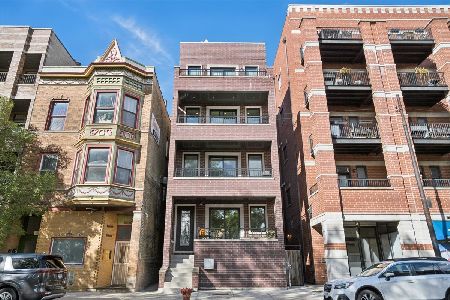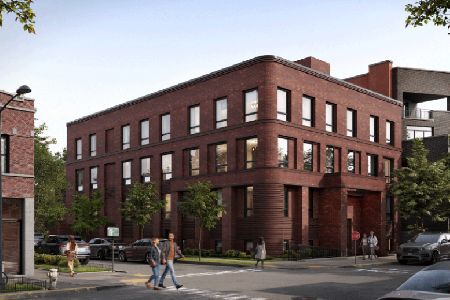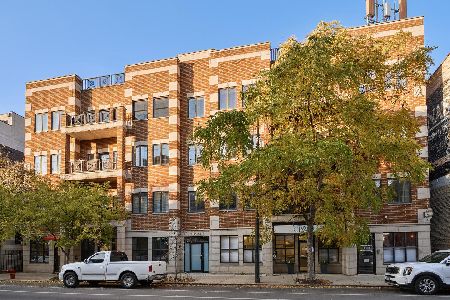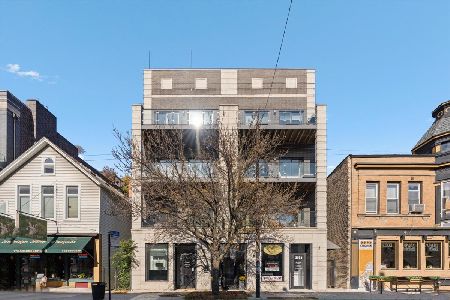3203 Oakley Avenue, North Center, Chicago, Illinois 60618
$495,400
|
Sold
|
|
| Status: | Closed |
| Sqft: | 1,600 |
| Cost/Sqft: | $312 |
| Beds: | 3 |
| Baths: | 2 |
| Year Built: | 2008 |
| Property Taxes: | $7,452 |
| Days On Market: | 1771 |
| Lot Size: | 0,00 |
Description
This south facing 3 bed/2 bath home is perched in an all brick, elevator building, renovated in 2018, delivering a private BALCONY, common ROOFTOP DECK, & includes deeded HEATED GARAGE PARKING, all blissfully located within the coveted 1+ AUDUBON school district. The foyer welcomes you to the quality craftsmanship of this home; the crown molding and beautiful hardwood floors flow to the gourmet, open kitchen providing high-end stainless steel Viking appliances, custom 42" walnut cabinetry, expanses of quartz countertops, custom white tile backsplash, and breakfast bar - pouring in to the dining area, bright living room, and out to the private balcony delivering tree-top views - perfect for entertaining, grilling, or an evening cocktail. The spacious primary suite also enjoys access to the balcony - perfect for morning coffee and is complete with double closets and a luxurious en suite bath boasting upgraded custom marble floor, countertops, & shower delivering dual vanities, separate steam shower with full body sprays, and a deep, jetted soaking tub. The 2 additional bedrooms enjoy a shared bathroom providing a shower/soaking tub combo. In unit laundry - full size front loading. Surround sound. High speed wiring. Nest thermostat. Pella windows. Common sundeck accessible through elevator for additional outdoor entertaining and captivating city views. Great location in the heart of the beloved Roscoe Village neighborhood with its boutique shopping, restaurants, & pubs. Proximity to highway 90 / 94 Kennedy Expressway, multiple CTA bus routes along Belmont/Western to the Red, Brown, & Purple El Line Trains and the beaches of Lake Michigan. Access to green and natural spaces: Playlot Park & Hamlin Park and its gardens, ball fields, outdoor pool, playground, fitness center, gymnasium, & dog friendly area. Whole Foods, Mariano's, Target, Jewel, Aldi, Fresh Thyme Market & Trader Joe's. Enjoy neighborhood favorites: 90 Miles Cuban Cafe, Turquoise Restaurant, Lucy's Cafe, Sip & Dip Donuts, & Hexe Coffee. Pet friendly. Must see.
Property Specifics
| Condos/Townhomes | |
| 4 | |
| — | |
| 2008 | |
| None | |
| — | |
| No | |
| — |
| Cook | |
| Belmont Square | |
| 268 / Monthly | |
| Water,Insurance,Exterior Maintenance,Lawn Care,Scavenger,Snow Removal | |
| Lake Michigan | |
| Public Sewer | |
| 10953370 | |
| 14193290571006 |
Nearby Schools
| NAME: | DISTRICT: | DISTANCE: | |
|---|---|---|---|
|
Grade School
Audubon Elementary School |
299 | — | |
|
Middle School
Audubon Elementary School |
299 | Not in DB | |
|
High School
Lake View High School |
299 | Not in DB | |
|
Alternate High School
Lane Technical High School |
— | Not in DB | |
Property History
| DATE: | EVENT: | PRICE: | SOURCE: |
|---|---|---|---|
| 26 May, 2009 | Sold | $396,500 | MRED MLS |
| 15 Apr, 2009 | Under contract | $389,000 | MRED MLS |
| 30 Mar, 2009 | Listed for sale | $389,000 | MRED MLS |
| 4 Mar, 2015 | Sold | $420,000 | MRED MLS |
| 10 Jan, 2015 | Under contract | $424,000 | MRED MLS |
| 29 Dec, 2014 | Listed for sale | $424,000 | MRED MLS |
| 2 Apr, 2021 | Sold | $495,400 | MRED MLS |
| 27 Feb, 2021 | Under contract | $499,900 | MRED MLS |
| 5 Feb, 2021 | Listed for sale | $499,900 | MRED MLS |
































Room Specifics
Total Bedrooms: 3
Bedrooms Above Ground: 3
Bedrooms Below Ground: 0
Dimensions: —
Floor Type: Hardwood
Dimensions: —
Floor Type: Hardwood
Full Bathrooms: 2
Bathroom Amenities: Whirlpool,Separate Shower,Steam Shower,Double Sink,European Shower,Full Body Spray Shower,Soaking Tu
Bathroom in Basement: 0
Rooms: Balcony/Porch/Lanai,Foyer
Basement Description: None
Other Specifics
| 1 | |
| Concrete Perimeter | |
| Off Alley | |
| Balcony | |
| — | |
| COMMON | |
| — | |
| Full | |
| Hardwood Floors, Laundry Hook-Up in Unit, Walk-In Closet(s), Open Floorplan | |
| Range, Microwave, Dishwasher, High End Refrigerator, Freezer, Washer, Dryer, Disposal, Indoor Grill, Stainless Steel Appliance(s), Cooktop, Range Hood, Gas Cooktop, Gas Oven, Range Hood | |
| Not in DB | |
| — | |
| — | |
| Elevator(s), Sundeck, Security Door Lock(s), Handicap Equipped, High Speed Conn., Intercom | |
| — |
Tax History
| Year | Property Taxes |
|---|---|
| 2015 | $6,608 |
| 2021 | $7,452 |
Contact Agent
Nearby Similar Homes
Nearby Sold Comparables
Contact Agent
Listing Provided By
@properties


