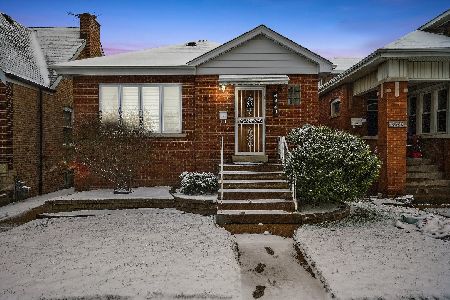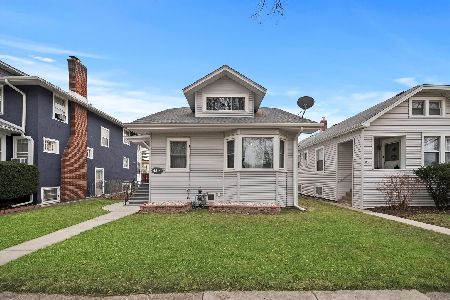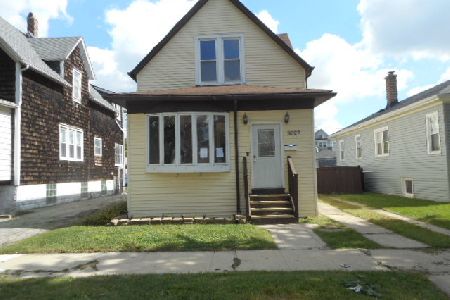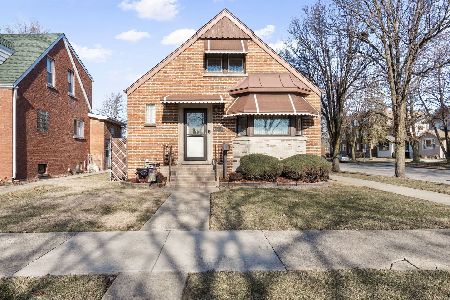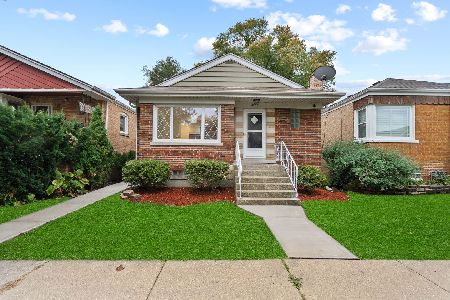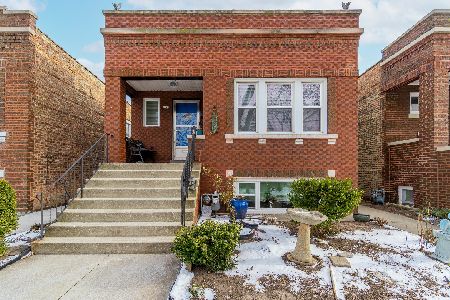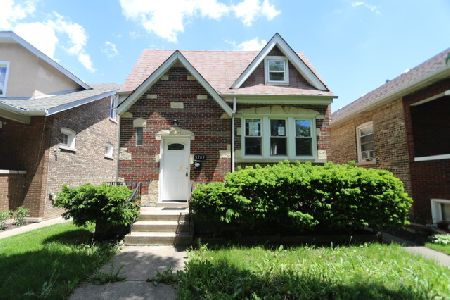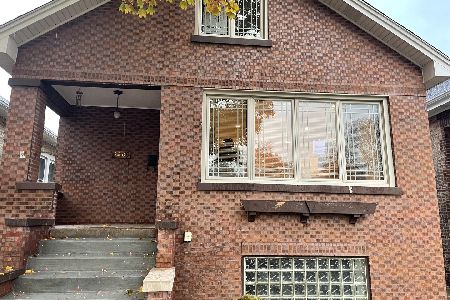3203 Scoville Avenue, Berwyn, Illinois 60402
$101,000
|
Sold
|
|
| Status: | Closed |
| Sqft: | 1,070 |
| Cost/Sqft: | $87 |
| Beds: | 3 |
| Baths: | 2 |
| Year Built: | 1941 |
| Property Taxes: | $4,790 |
| Days On Market: | 4440 |
| Lot Size: | 0,09 |
Description
Vintage brick home with lots of charm. Newer windows, hardwood flooring, living room and first floor bedrooms. First floor family & Breakfast room addition. Freshly painted. 3rd floor bedroom with bonus/play room/office 2nd foor. Full basement. Porch plus ample fenced yard. Near train and park, great location! Being offered "As is" LL bathroom needs work.
Property Specifics
| Single Family | |
| — | |
| Bungalow | |
| 1941 | |
| Full | |
| — | |
| No | |
| 0.09 |
| Cook | |
| — | |
| 0 / Not Applicable | |
| None | |
| Lake Michigan | |
| Public Sewer | |
| 08491192 | |
| 16312130110000 |
Property History
| DATE: | EVENT: | PRICE: | SOURCE: |
|---|---|---|---|
| 20 Dec, 2013 | Sold | $101,000 | MRED MLS |
| 23 Nov, 2013 | Under contract | $93,500 | MRED MLS |
| 20 Nov, 2013 | Listed for sale | $93,500 | MRED MLS |
| 4 May, 2015 | Sold | $245,000 | MRED MLS |
| 11 Mar, 2015 | Under contract | $245,000 | MRED MLS |
| 28 Jan, 2015 | Listed for sale | $245,000 | MRED MLS |
| 12 Nov, 2020 | Sold | $170,000 | MRED MLS |
| 18 Sep, 2020 | Under contract | $160,000 | MRED MLS |
| 5 Jun, 2020 | Listed for sale | $160,000 | MRED MLS |
Room Specifics
Total Bedrooms: 3
Bedrooms Above Ground: 3
Bedrooms Below Ground: 0
Dimensions: —
Floor Type: Hardwood
Dimensions: —
Floor Type: Other
Full Bathrooms: 2
Bathroom Amenities: —
Bathroom in Basement: 1
Rooms: Bonus Room,Breakfast Room
Basement Description: Unfinished
Other Specifics
| — | |
| Block | |
| — | |
| Porch, Storms/Screens | |
| — | |
| 29X124 | |
| — | |
| None | |
| First Floor Bedroom, First Floor Full Bath | |
| Range, Dishwasher, Refrigerator | |
| Not in DB | |
| Sidewalks, Street Lights, Street Paved | |
| — | |
| — | |
| — |
Tax History
| Year | Property Taxes |
|---|---|
| 2013 | $4,790 |
| 2015 | $5,153 |
| 2020 | $6,931 |
Contact Agent
Nearby Similar Homes
Nearby Sold Comparables
Contact Agent
Listing Provided By
Coldwell Banker Residential

