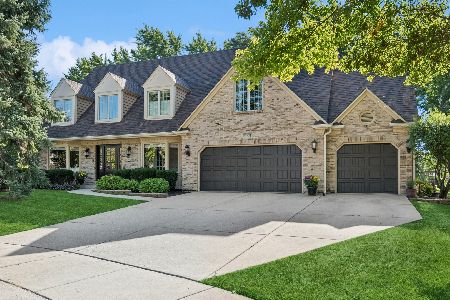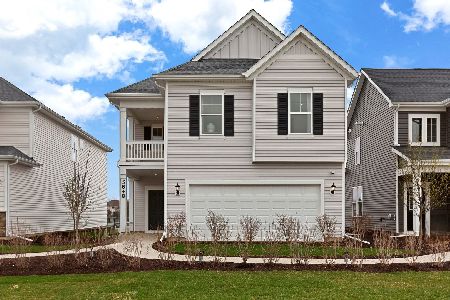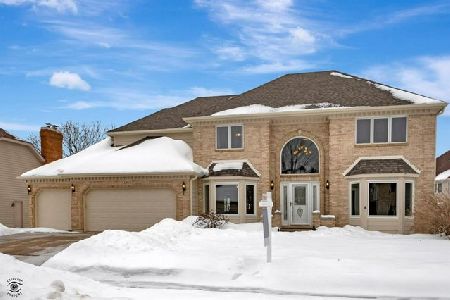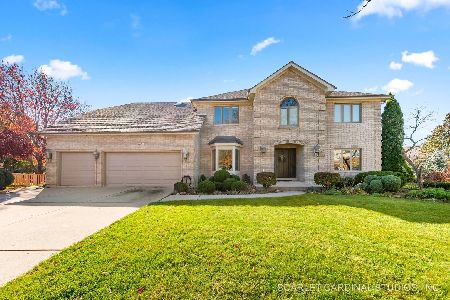3204 Bennett Drive, Naperville, Illinois 60564
$464,000
|
Sold
|
|
| Status: | Closed |
| Sqft: | 3,198 |
| Cost/Sqft: | $150 |
| Beds: | 4 |
| Baths: | 5 |
| Year Built: | 1992 |
| Property Taxes: | $11,574 |
| Days On Market: | 2653 |
| Lot Size: | 0,28 |
Description
Executive home with FULL first floor inlaw suite. New/newer items: Cabinets and Granite kitchen, Roof, AC, Hot water heater, lighting, Windows, Master bath, Carpet, Concrete Driveway, Vent Hood, backup sump system. Nothing has been overlooked! Beautiful family room with gas fireplace opens up to large dinette and newly updated kitchen, which features butler pantry, closet, breakfast bar and a lovely view of the large backyard. In-law suite is perfect for visiting relatives or guests but can also act as a HUGE den or second master/family room. Second floor features 4 large bedrooms and two full baths (both with dual vanities). Master bedroom is generously sized with tray ceiling and completely remodeled master bath retreat. Basement features 2 separate recreation areas and space for storage or a work station. This one has it all
Property Specifics
| Single Family | |
| — | |
| Georgian | |
| 1992 | |
| Partial | |
| — | |
| No | |
| 0.28 |
| Will | |
| Ashbury | |
| 550 / Annual | |
| Clubhouse,Pool | |
| Lake Michigan | |
| Public Sewer | |
| 10046190 | |
| 0701111090110000 |
Nearby Schools
| NAME: | DISTRICT: | DISTANCE: | |
|---|---|---|---|
|
Grade School
Patterson Elementary School |
204 | — | |
|
Middle School
Crone Middle School |
204 | Not in DB | |
|
High School
Neuqua Valley High School |
204 | Not in DB | |
Property History
| DATE: | EVENT: | PRICE: | SOURCE: |
|---|---|---|---|
| 8 Jun, 2016 | Sold | $485,000 | MRED MLS |
| 10 Apr, 2016 | Under contract | $489,900 | MRED MLS |
| 7 Apr, 2016 | Listed for sale | $489,900 | MRED MLS |
| 22 Oct, 2018 | Sold | $464,000 | MRED MLS |
| 18 Sep, 2018 | Under contract | $479,000 | MRED MLS |
| — | Last price change | $488,900 | MRED MLS |
| 9 Aug, 2018 | Listed for sale | $488,900 | MRED MLS |
Room Specifics
Total Bedrooms: 4
Bedrooms Above Ground: 4
Bedrooms Below Ground: 0
Dimensions: —
Floor Type: Carpet
Dimensions: —
Floor Type: Carpet
Dimensions: —
Floor Type: Carpet
Full Bathrooms: 5
Bathroom Amenities: Separate Shower,Double Sink
Bathroom in Basement: 1
Rooms: Kitchen,Bonus Room,Recreation Room,Other Room
Basement Description: Partially Finished,Crawl
Other Specifics
| 3 | |
| Concrete Perimeter | |
| Concrete | |
| Patio, Brick Paver Patio, Storms/Screens | |
| Landscaped | |
| 84X167X93X125 | |
| Unfinished | |
| Full | |
| Vaulted/Cathedral Ceilings, Skylight(s), In-Law Arrangement, First Floor Laundry, First Floor Full Bath | |
| Range, Microwave, Dishwasher, Refrigerator, Washer, Dryer | |
| Not in DB | |
| Clubhouse, Pool, Sidewalks, Street Lights | |
| — | |
| — | |
| Gas Log, Gas Starter |
Tax History
| Year | Property Taxes |
|---|---|
| 2016 | $11,668 |
| 2018 | $11,574 |
Contact Agent
Nearby Similar Homes
Nearby Sold Comparables
Contact Agent
Listing Provided By
ETX Realty and Management LLC











