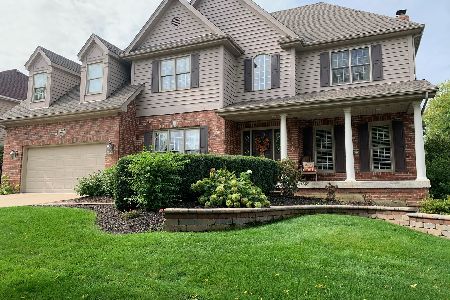3204 Gateshead Drive, Naperville, Illinois 60564
$474,500
|
Sold
|
|
| Status: | Closed |
| Sqft: | 2,856 |
| Cost/Sqft: | $170 |
| Beds: | 4 |
| Baths: | 4 |
| Year Built: | 1994 |
| Property Taxes: | $11,257 |
| Days On Market: | 2771 |
| Lot Size: | 0,32 |
Description
Ashbury home with so much to offer! Magnificent newly fenced corner lot with new patio and fire pit perfect for Summer night entertaining! 4 bed 2.2 bath with master bedroom suite featuring newer soaking tub and glass shower with tile surround and double sink vanity. Don't miss the GIGANTIC walk in closet in the Master Bedroom! Open foyer welcomes you into this home with hardwood floors, updated paint colors and fantastic storage! Large living & dining rooms, kitchen with granite counter tops, stainless steel appliances, butler pantry and dining table space! Inviting family room with fireplace and bay window opens to kitchen space. Finished basement with built in entertainment center and plenty of additional storage and half bath! Pool and clubhouse community!
Property Specifics
| Single Family | |
| — | |
| Georgian | |
| 1994 | |
| Full | |
| — | |
| No | |
| 0.32 |
| Will | |
| Ashbury | |
| 510 / Annual | |
| Insurance,Clubhouse,Pool,Other | |
| Lake Michigan | |
| Public Sewer | |
| 09992559 | |
| 0701112090030000 |
Nearby Schools
| NAME: | DISTRICT: | DISTANCE: | |
|---|---|---|---|
|
Grade School
Patterson Elementary School |
204 | — | |
|
Middle School
Crone Middle School |
204 | Not in DB | |
|
High School
Neuqua Valley High School |
204 | Not in DB | |
Property History
| DATE: | EVENT: | PRICE: | SOURCE: |
|---|---|---|---|
| 29 May, 2015 | Sold | $445,000 | MRED MLS |
| 8 Apr, 2015 | Under contract | $469,900 | MRED MLS |
| — | Last price change | $485,000 | MRED MLS |
| 18 Mar, 2015 | Listed for sale | $485,000 | MRED MLS |
| 10 Aug, 2018 | Sold | $474,500 | MRED MLS |
| 25 Jun, 2018 | Under contract | $484,900 | MRED MLS |
| 20 Jun, 2018 | Listed for sale | $484,900 | MRED MLS |
Room Specifics
Total Bedrooms: 4
Bedrooms Above Ground: 4
Bedrooms Below Ground: 0
Dimensions: —
Floor Type: Carpet
Dimensions: —
Floor Type: Carpet
Dimensions: —
Floor Type: Carpet
Full Bathrooms: 4
Bathroom Amenities: Separate Shower,Double Sink,Soaking Tub
Bathroom in Basement: 1
Rooms: Eating Area,Office,Recreation Room,Media Room
Basement Description: Finished
Other Specifics
| 2 | |
| Concrete Perimeter | |
| Concrete | |
| Patio, Porch | |
| Corner Lot,Fenced Yard | |
| 112X131X105X132 | |
| Unfinished | |
| Full | |
| Hardwood Floors, First Floor Laundry | |
| Range, Microwave, Dishwasher, Refrigerator | |
| Not in DB | |
| Clubhouse, Pool, Tennis Courts, Sidewalks | |
| — | |
| — | |
| Gas Log |
Tax History
| Year | Property Taxes |
|---|---|
| 2015 | $11,574 |
| 2018 | $11,257 |
Contact Agent
Nearby Similar Homes
Nearby Sold Comparables
Contact Agent
Listing Provided By
john greene, Realtor






