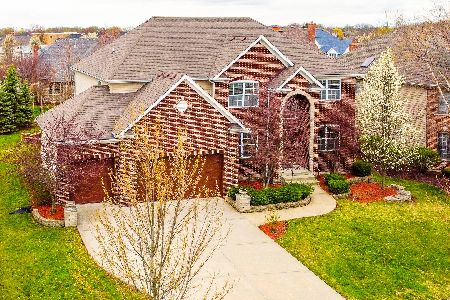3204 Twilight Avenue, Naperville, Illinois 60564
$623,000
|
Sold
|
|
| Status: | Closed |
| Sqft: | 4,208 |
| Cost/Sqft: | $154 |
| Beds: | 5 |
| Baths: | 6 |
| Year Built: | 2003 |
| Property Taxes: | $16,993 |
| Days On Market: | 2414 |
| Lot Size: | 0,24 |
Description
SELLERS ASKS TO CONTINUE TO SHOW. Original Purchase Price $730,465. Few clues are apparent from the street of 3 levels of Quality Craftsmanship of this Charmed Executive Home LOADED with extras. You immediately realize this is one of those custom homes normally reserved for only a lucky few! The heart of the home is the Chefs Kitchen-WHITE Cabinetry which mimic furniture large Island & Opens to Family room. Cozy & Comfortable with Flagstone fireplace the Family room is where families build memories. Down the hallway is an Office/Music room& convenient Laundry room. Off of the Garage is the MUST HAVE separate MUD ROOM complete w/ hooks for backpacks/storage. NEW CARPET adorns the staircase &entire 2nd floor. 5 Bedrooms-are on the 2nd floor. The Master Retreat has 2 closets - Spa-like Master bathroom. ALL Bedrooms have access to baths w/ 2 others are ENSUITE! The Full Finished Basement has 2nd Kithenette- Media- Exercise- Rec room & Full Bath! Walk to both Elementary & Middle schoo
Property Specifics
| Single Family | |
| — | |
| Traditional | |
| 2003 | |
| Full | |
| — | |
| No | |
| 0.24 |
| Will | |
| Tall Grass | |
| 650 / Annual | |
| Clubhouse,Pool | |
| Lake Michigan | |
| Public Sewer | |
| 10428862 | |
| 0701094100040000 |
Nearby Schools
| NAME: | DISTRICT: | DISTANCE: | |
|---|---|---|---|
|
Grade School
Fry Elementary School |
204 | — | |
|
Middle School
Scullen Middle School |
204 | Not in DB | |
|
High School
Waubonsie Valley High School |
204 | Not in DB | |
Property History
| DATE: | EVENT: | PRICE: | SOURCE: |
|---|---|---|---|
| 27 Sep, 2019 | Sold | $623,000 | MRED MLS |
| 3 Aug, 2019 | Under contract | $649,900 | MRED MLS |
| — | Last price change | $674,000 | MRED MLS |
| 25 Jun, 2019 | Listed for sale | $674,000 | MRED MLS |
Room Specifics
Total Bedrooms: 5
Bedrooms Above Ground: 5
Bedrooms Below Ground: 0
Dimensions: —
Floor Type: Carpet
Dimensions: —
Floor Type: Carpet
Dimensions: —
Floor Type: Carpet
Dimensions: —
Floor Type: —
Full Bathrooms: 6
Bathroom Amenities: Whirlpool,Separate Shower,Double Sink,Double Shower
Bathroom in Basement: 1
Rooms: Bedroom 5,Office,Recreation Room,Exercise Room,Media Room,Mud Room,Kitchen
Basement Description: Finished
Other Specifics
| 3 | |
| — | |
| — | |
| Deck | |
| Landscaped | |
| 86X125X86X125 | |
| — | |
| Full | |
| Bar-Wet, Hardwood Floors, In-Law Arrangement, First Floor Laundry, Walk-In Closet(s) | |
| Microwave, Dishwasher, High End Refrigerator, Washer, Dryer, Disposal, Cooktop, Built-In Oven | |
| Not in DB | |
| Clubhouse, Pool, Tennis Courts, Sidewalks, Street Lights | |
| — | |
| — | |
| Gas Starter |
Tax History
| Year | Property Taxes |
|---|---|
| 2019 | $16,993 |
Contact Agent
Nearby Similar Homes
Nearby Sold Comparables
Contact Agent
Listing Provided By
Baird & Warner







