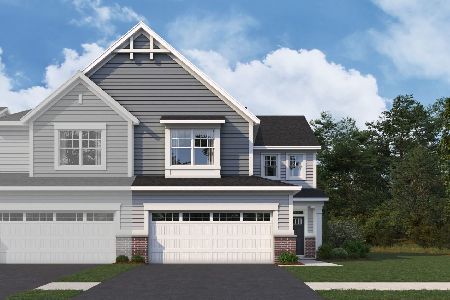3205 Foxridge Court, Woodridge, Illinois 60517
$275,000
|
Sold
|
|
| Status: | Closed |
| Sqft: | 1,630 |
| Cost/Sqft: | $174 |
| Beds: | 2 |
| Baths: | 4 |
| Year Built: | 1999 |
| Property Taxes: | $5,699 |
| Days On Market: | 2491 |
| Lot Size: | 0,00 |
Description
***2018 TAXES REDUCED TO $5,699.00.***Great culdesac location within a quiet neighborhood convenient to all amenities and transportation. Spacious brick exterior townhome features 2BR and 3.5BA a 2 car garage with double-wide driveway and guest parking nearby, fabulous full finished open basement with full bath, cathedral ceilings & skylights, huge eat-in kitchen with white cabinets, granite counters and large granite island w/cabinets, pass through counter opening to living room, under cabinet lighting, all stainless steel appliances, gleaming hardwood floors, new carpeting, separate laundry room on main floor, kitchen opens to separate dining room. 2nd floor loft overlooks LR, master suite with walk-in closet and updated beautiful master bath. Newer mechanicals furnace, humidifier, air cleaner & hot water heater. Private location as Unit backs to wooded property w/patio. Neutral decor. Pride of ownership! Must see this beautiful townhome!
Property Specifics
| Condos/Townhomes | |
| 2 | |
| — | |
| 1999 | |
| Full | |
| — | |
| No | |
| — |
| Du Page | |
| Fox Ridge Creek | |
| 325 / Monthly | |
| Parking,Exterior Maintenance,Lawn Care,Snow Removal | |
| Lake Michigan | |
| Public Sewer | |
| 10325749 | |
| 0826302056 |
Nearby Schools
| NAME: | DISTRICT: | DISTANCE: | |
|---|---|---|---|
|
Grade School
Edgewood Elementary School |
68 | — | |
|
Middle School
Thomas Jefferson Junior High Sch |
68 | Not in DB | |
|
High School
South High School |
99 | Not in DB | |
Property History
| DATE: | EVENT: | PRICE: | SOURCE: |
|---|---|---|---|
| 1 Aug, 2019 | Sold | $275,000 | MRED MLS |
| 1 Jul, 2019 | Under contract | $282,900 | MRED MLS |
| 30 Mar, 2019 | Listed for sale | $282,900 | MRED MLS |
Room Specifics
Total Bedrooms: 2
Bedrooms Above Ground: 2
Bedrooms Below Ground: 0
Dimensions: —
Floor Type: Carpet
Full Bathrooms: 4
Bathroom Amenities: Separate Shower
Bathroom in Basement: 1
Rooms: Loft,Foyer
Basement Description: Finished
Other Specifics
| 2 | |
| — | |
| Asphalt | |
| Patio, Cable Access | |
| Common Grounds | |
| 26 X 77 | |
| — | |
| Full | |
| Vaulted/Cathedral Ceilings, Skylight(s), Hardwood Floors, First Floor Laundry, Storage, Walk-In Closet(s) | |
| Range, Microwave, Dishwasher, Refrigerator, Washer, Dryer, Disposal, Stainless Steel Appliance(s), Range Hood | |
| Not in DB | |
| — | |
| — | |
| — | |
| — |
Tax History
| Year | Property Taxes |
|---|---|
| 2019 | $5,699 |
Contact Agent
Nearby Similar Homes
Nearby Sold Comparables
Contact Agent
Listing Provided By
Coldwell Banker Residential






