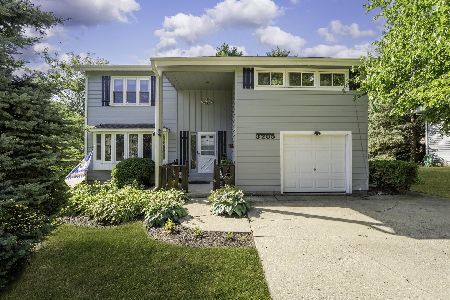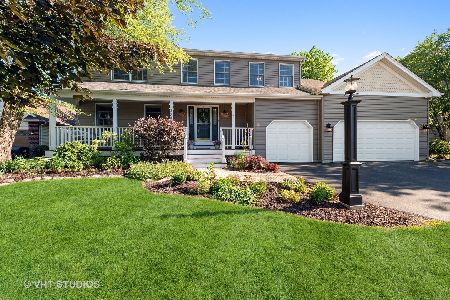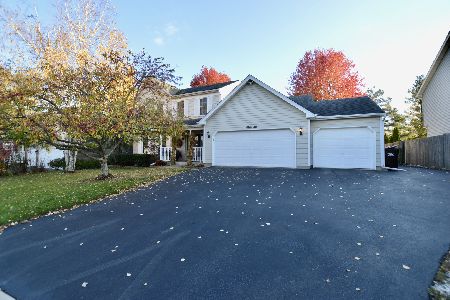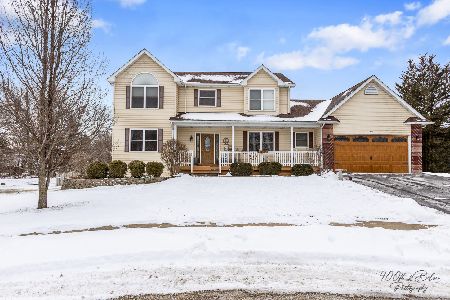3205 Foxview Highland Drive, Mchenry, Illinois 60050
$278,500
|
Sold
|
|
| Status: | Closed |
| Sqft: | 2,369 |
| Cost/Sqft: | $118 |
| Beds: | 4 |
| Baths: | 4 |
| Year Built: | 1996 |
| Property Taxes: | $6,892 |
| Days On Market: | 2742 |
| Lot Size: | 0,28 |
Description
Stunning Custom Home on quiet cul de sac backing to Farm! Charming Covered Front Porch*Beautifully appointed*Upgraded White Trim & Door*Wainscoting & crown Moldings*Oak Flrs. Fabulous Family Rm w/Stone gas log fireplace & Built in Bookcases & Cathedral clg open to spacious Kitchen w/Granite Counters, Island, Stainless appls, Formal Living & Dining rms. Flex area (crafting/workout?) in finished basement plus Recreation Rm, Custom Bar w/Stacked Stone Wall, Granite tops & tile floor. Laundry room w/Plenty of storage plus full bath w/Shower! Master Suite has Cathedral Clng & awesome wood paneled wall plus private WP Bath. BR 3 has BI window seat w/shelving, BR 2 BI shelves, Remodeled main bath, raised dual vanity w/Corian tops plus walk in shower w/grab bars. Dinette from Kitchen leads out to Trek Deck w/Sunset Awning, Paver walks, Koi Pond, Pottery Shed, Fenced yd. Owner truly has a "Green Thumb" Incredible Gardens. Heated 3 Car Garg, New Siding, Roof, GFA, CA, Driveways*IMPRESSIVE!!
Property Specifics
| Single Family | |
| — | |
| Colonial | |
| 1996 | |
| Partial | |
| CUSTOM BUILT | |
| No | |
| 0.28 |
| Mc Henry | |
| Foxview Highlands | |
| 0 / Not Applicable | |
| None | |
| Public | |
| Public Sewer | |
| 10018080 | |
| 1411278013 |
Nearby Schools
| NAME: | DISTRICT: | DISTANCE: | |
|---|---|---|---|
|
Grade School
Edgebrook Elementary School |
15 | — | |
|
Middle School
Mchenry Middle School |
15 | Not in DB | |
|
High School
Mchenry High School-east Campus |
156 | Not in DB | |
Property History
| DATE: | EVENT: | PRICE: | SOURCE: |
|---|---|---|---|
| 30 Aug, 2018 | Sold | $278,500 | MRED MLS |
| 21 Jul, 2018 | Under contract | $280,000 | MRED MLS |
| 14 Jul, 2018 | Listed for sale | $280,000 | MRED MLS |
| 19 Jul, 2021 | Sold | $372,000 | MRED MLS |
| 15 Jun, 2021 | Under contract | $350,000 | MRED MLS |
| 11 Jun, 2021 | Listed for sale | $350,000 | MRED MLS |
Room Specifics
Total Bedrooms: 4
Bedrooms Above Ground: 4
Bedrooms Below Ground: 0
Dimensions: —
Floor Type: Carpet
Dimensions: —
Floor Type: Carpet
Dimensions: —
Floor Type: Carpet
Full Bathrooms: 4
Bathroom Amenities: Whirlpool,Double Sink
Bathroom in Basement: 1
Rooms: Mud Room,Recreation Room,Exercise Room
Basement Description: Finished
Other Specifics
| 3 | |
| Concrete Perimeter | |
| Asphalt | |
| Deck, Porch | |
| Cul-De-Sac,Fenced Yard,Landscaped,Wooded | |
| 79 X 137 X 80 X 137 | |
| Unfinished | |
| Full | |
| Vaulted/Cathedral Ceilings, Bar-Dry | |
| Range, Microwave, Dishwasher, Refrigerator, Washer, Dryer, Disposal | |
| Not in DB | |
| Sidewalks, Street Lights, Street Paved | |
| — | |
| — | |
| Gas Log |
Tax History
| Year | Property Taxes |
|---|---|
| 2018 | $6,892 |
| 2021 | $7,229 |
Contact Agent
Nearby Sold Comparables
Contact Agent
Listing Provided By
RE/MAX Unlimited Northwest







