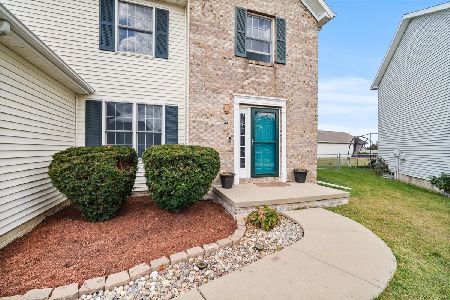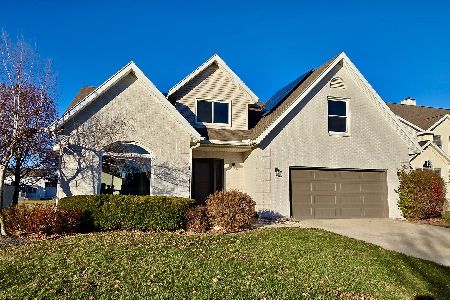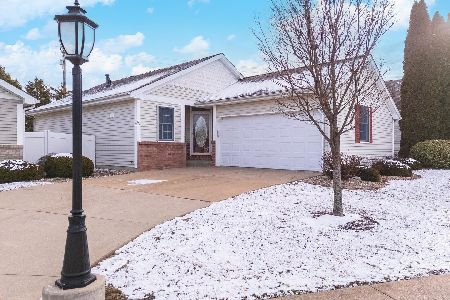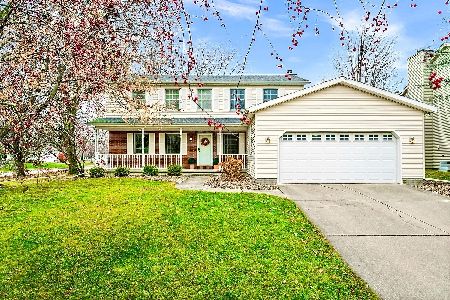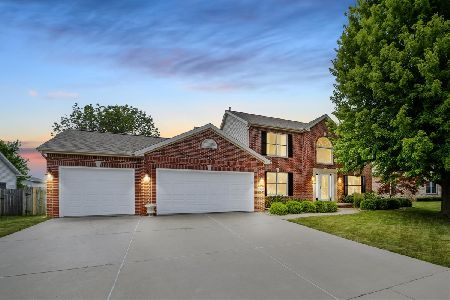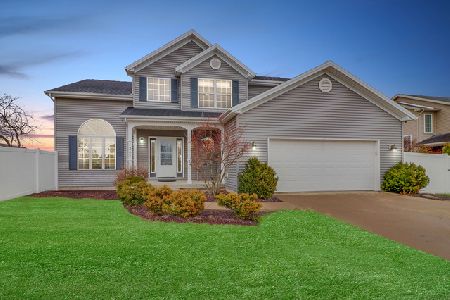3206 Cave Creek Road, Bloomington, Illinois 61704
$257,500
|
Sold
|
|
| Status: | Closed |
| Sqft: | 3,486 |
| Cost/Sqft: | $72 |
| Beds: | 4 |
| Baths: | 3 |
| Year Built: | 2001 |
| Property Taxes: | $5,095 |
| Days On Market: | 1798 |
| Lot Size: | 0,20 |
Description
Move In Ready 2-Story in White Eagle South! 4 Bedrooms and 2.5 baths offer plenty of room for everyone. No carpet throughout main level with gorgeous hardwood floors running in every room with exception of the recently tiled mud/laundry room! Bright kitchen with white cabinets and stainless appliances opens up to a large family room with gas fireplace. The front flex room and additional formal dining rooms provide a formal living area, home office, playroom, etc. Upstairs a huge primary bedroom offers a large walk in closet as well as an ensuite bath with dual vanity and separate tub and shower. 3 additional bedrooms upstairs and full bath. The unfinished basement provides tons of potential to finish as well as providing additional storage. Out back the home features a nice deck, fenced yard and nice shed! Full tear off roof in 2013 with 50yr shingle.
Property Specifics
| Single Family | |
| — | |
| Traditional | |
| 2001 | |
| Full | |
| — | |
| No | |
| 0.2 |
| Mc Lean | |
| White Eagle South | |
| 0 / Not Applicable | |
| None | |
| Public | |
| Public Sewer | |
| 10999150 | |
| 2112427019 |
Nearby Schools
| NAME: | DISTRICT: | DISTANCE: | |
|---|---|---|---|
|
Grade School
Washington Elementary |
87 | — | |
|
Middle School
Bloomington Jr High School |
87 | Not in DB | |
|
High School
Bloomington High School |
87 | Not in DB | |
Property History
| DATE: | EVENT: | PRICE: | SOURCE: |
|---|---|---|---|
| 15 May, 2019 | Sold | $224,900 | MRED MLS |
| 30 Mar, 2019 | Under contract | $224,900 | MRED MLS |
| — | Last price change | $124,900 | MRED MLS |
| 22 Mar, 2019 | Listed for sale | $224,900 | MRED MLS |
| 31 Mar, 2021 | Sold | $257,500 | MRED MLS |
| 19 Feb, 2021 | Under contract | $249,900 | MRED MLS |
| 19 Feb, 2021 | Listed for sale | $249,900 | MRED MLS |



































Room Specifics
Total Bedrooms: 4
Bedrooms Above Ground: 4
Bedrooms Below Ground: 0
Dimensions: —
Floor Type: Carpet
Dimensions: —
Floor Type: Carpet
Dimensions: —
Floor Type: Carpet
Full Bathrooms: 3
Bathroom Amenities: Separate Shower,Double Sink,Garden Tub
Bathroom in Basement: 0
Rooms: No additional rooms
Basement Description: Unfinished
Other Specifics
| 3 | |
| — | |
| Concrete | |
| Deck | |
| Fenced Yard,Irregular Lot,Sidewalks,Streetlights | |
| 72X118X76X125 | |
| — | |
| Full | |
| Vaulted/Cathedral Ceilings, Hardwood Floors, First Floor Laundry, Walk-In Closet(s) | |
| Range, Microwave, Dishwasher | |
| Not in DB | |
| — | |
| — | |
| — | |
| Gas Log |
Tax History
| Year | Property Taxes |
|---|---|
| 2019 | $5,075 |
| 2021 | $5,095 |
Contact Agent
Nearby Similar Homes
Nearby Sold Comparables
Contact Agent
Listing Provided By
RE/MAX Rising

