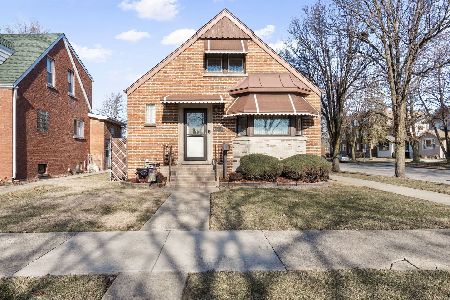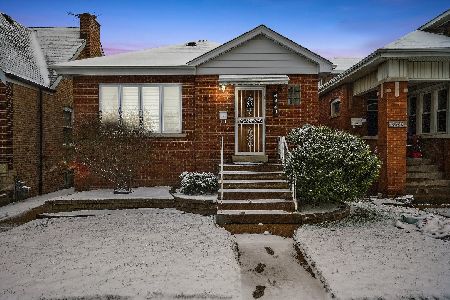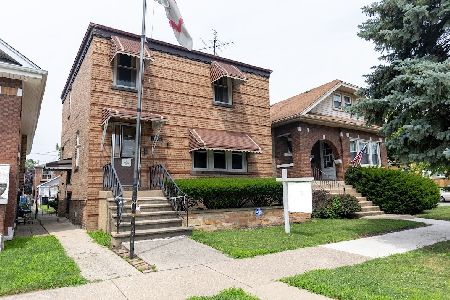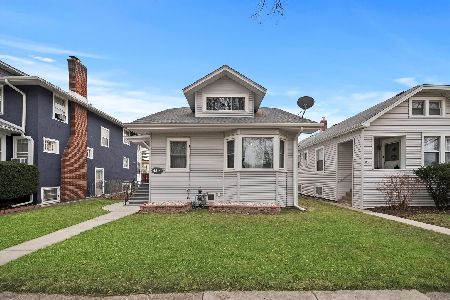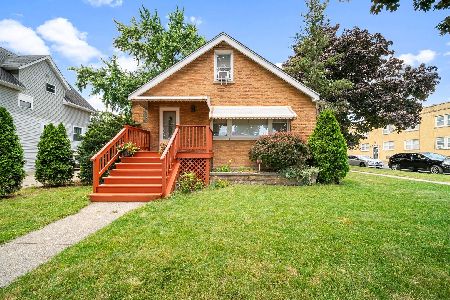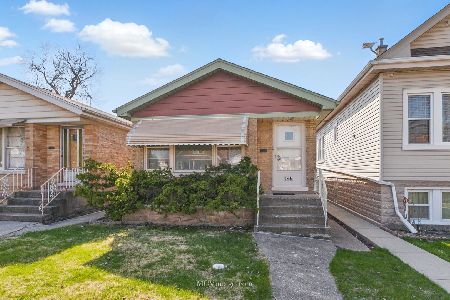3206 Highland Avenue, Berwyn, Illinois 60402
$255,900
|
Sold
|
|
| Status: | Closed |
| Sqft: | 0 |
| Cost/Sqft: | — |
| Beds: | 4 |
| Baths: | 2 |
| Year Built: | 1912 |
| Property Taxes: | $5,886 |
| Days On Market: | 3860 |
| Lot Size: | 0,14 |
Description
Absolutely beautiful and professionally remodeled 2 story home on a wide lot. Top quality craftsmanship and great layout in this 4 bed and 2 bath home. The high end cooks kitchen features 42 in cabs, granite counters, SS appliances, backsplash and island. Huge side drive for over-sized vehicles. JUST TWO BLOCKS FROM METRA STATION
Property Specifics
| Single Family | |
| — | |
| — | |
| 1912 | |
| Full | |
| — | |
| No | |
| 0.14 |
| Cook | |
| — | |
| 0 / Not Applicable | |
| None | |
| Lake Michigan | |
| Public Sewer | |
| 08961084 | |
| 16321120580000 |
Property History
| DATE: | EVENT: | PRICE: | SOURCE: |
|---|---|---|---|
| 28 Feb, 2014 | Sold | $81,600 | MRED MLS |
| 10 Jan, 2014 | Under contract | $59,900 | MRED MLS |
| 4 Dec, 2013 | Listed for sale | $59,900 | MRED MLS |
| 11 Aug, 2015 | Sold | $255,900 | MRED MLS |
| 23 Jun, 2015 | Under contract | $249,900 | MRED MLS |
| 22 Jun, 2015 | Listed for sale | $249,900 | MRED MLS |
| 22 Nov, 2023 | Under contract | $0 | MRED MLS |
| 20 Nov, 2023 | Listed for sale | $0 | MRED MLS |
Room Specifics
Total Bedrooms: 4
Bedrooms Above Ground: 4
Bedrooms Below Ground: 0
Dimensions: —
Floor Type: Carpet
Dimensions: —
Floor Type: Carpet
Dimensions: —
Floor Type: Carpet
Full Bathrooms: 2
Bathroom Amenities: —
Bathroom in Basement: 0
Rooms: Eating Area
Basement Description: Unfinished
Other Specifics
| 2 | |
| — | |
| Concrete,Side Drive | |
| — | |
| — | |
| 50X125 | |
| — | |
| — | |
| Hardwood Floors, First Floor Bedroom, First Floor Full Bath | |
| Range, Microwave, Dishwasher, Refrigerator, Disposal, Stainless Steel Appliance(s) | |
| Not in DB | |
| — | |
| — | |
| — | |
| — |
Tax History
| Year | Property Taxes |
|---|---|
| 2014 | $6,138 |
| 2015 | $5,886 |
Contact Agent
Nearby Similar Homes
Nearby Sold Comparables
Contact Agent
Listing Provided By
Baird & Warner, Inc.



