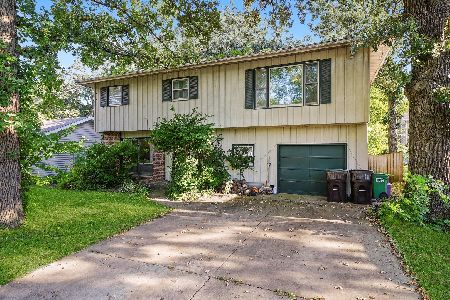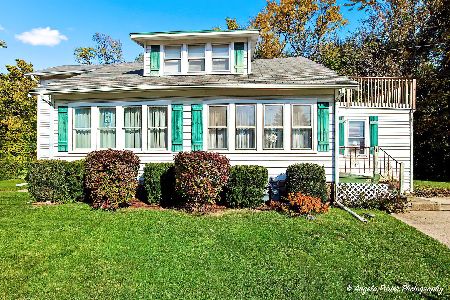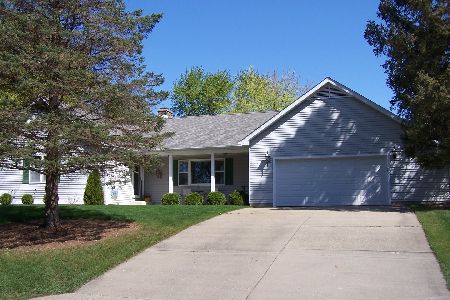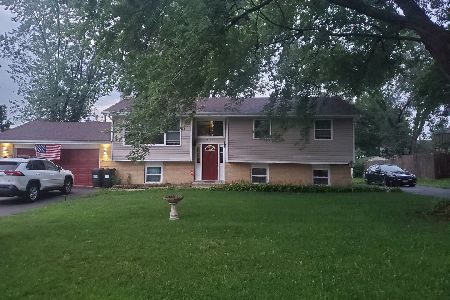3206 Skyway Drive, Mchenry, Illinois 60050
$242,000
|
Sold
|
|
| Status: | Closed |
| Sqft: | 1,104 |
| Cost/Sqft: | $213 |
| Beds: | 3 |
| Baths: | 1 |
| Year Built: | 1959 |
| Property Taxes: | $4,806 |
| Days On Market: | 1458 |
| Lot Size: | 0,00 |
Description
Don't miss this updated and move-in ready home in the desired McHenry Country Club Estates community! The gourmet kitchen features updated marble counters, 42" Cabinets, and a brick-front backsplash. Other premium features include bamboo floors, ceiling fans in every bedroom and modern style bathroom. Much of this home is in like-new condition as it was rebuilt in 2013 with quality throughout. Don't forget the clean unfinished basement awaiting your finishing touches or it can be used for a LOT of storage! Location is a premium here. This home sits on a 1/3 acre lot. French Doors open to the back deck which overlooks the large backyard. The front patio is perfect for greeting your friends and neighbors. Desired quiet McHenry neighborhood is walking distance from Knox Park, Community Pool, and Recreation Center This home has a 1 car attached garage but also sports additional parking in front of the house for all of your guests! Don't wait to schedule your appointment for this one because it will go quick!
Property Specifics
| Single Family | |
| — | |
| — | |
| 1959 | |
| — | |
| HILLSIDE | |
| No | |
| — |
| Mc Henry | |
| Country Club Estates | |
| 0 / Not Applicable | |
| — | |
| — | |
| — | |
| 11290732 | |
| 0935477018 |
Nearby Schools
| NAME: | DISTRICT: | DISTANCE: | |
|---|---|---|---|
|
Grade School
Edgebrook Elementary School |
15 | — | |
|
Middle School
Mchenry Middle School |
15 | Not in DB | |
|
High School
Mchenry High School-upper Campus |
156 | Not in DB | |
Property History
| DATE: | EVENT: | PRICE: | SOURCE: |
|---|---|---|---|
| 25 Mar, 2022 | Sold | $242,000 | MRED MLS |
| 16 Feb, 2022 | Under contract | $235,700 | MRED MLS |
| — | Last price change | $239,900 | MRED MLS |
| 16 Dec, 2021 | Listed for sale | $239,900 | MRED MLS |
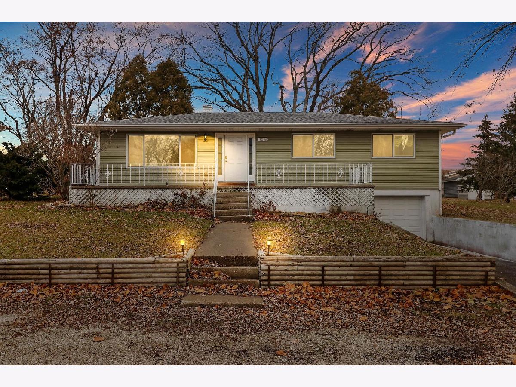
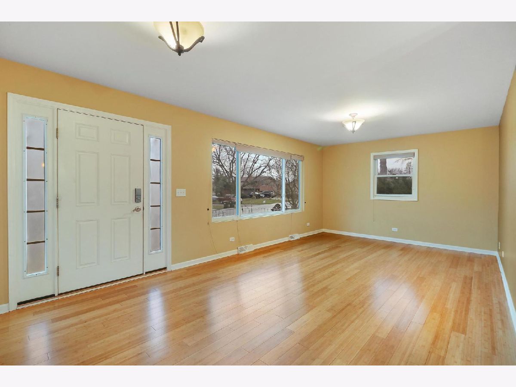
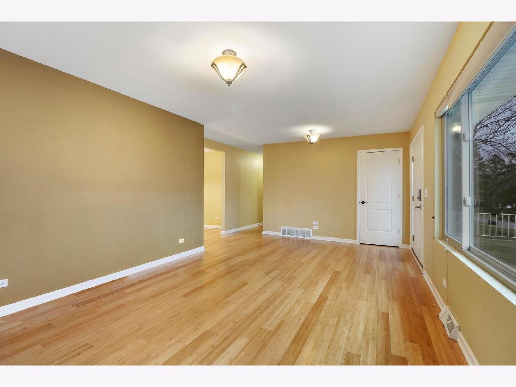
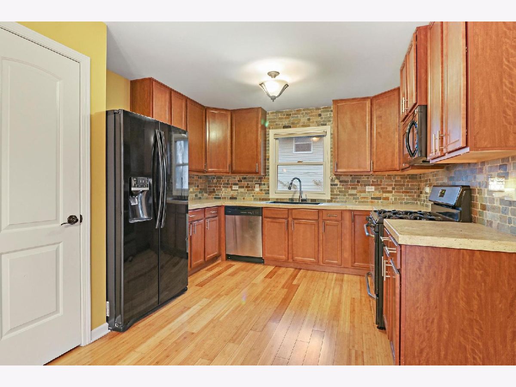
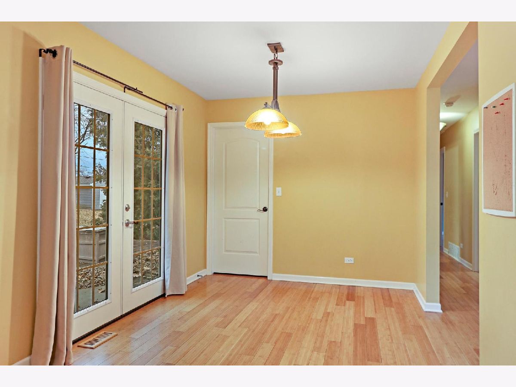
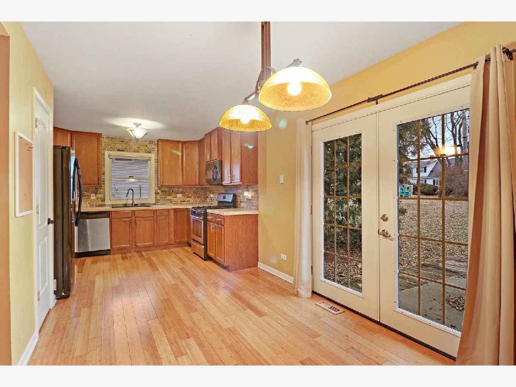
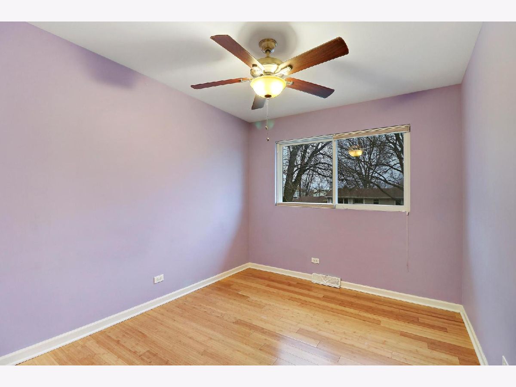
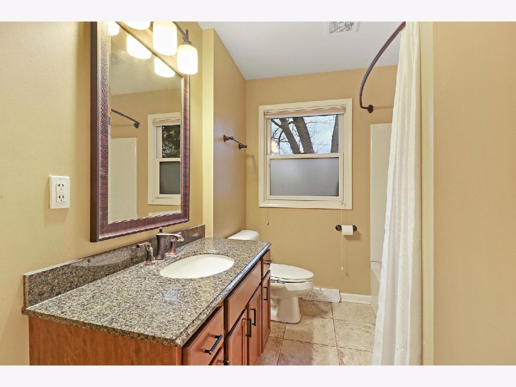
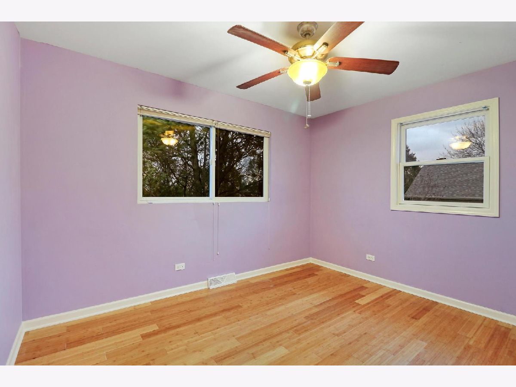
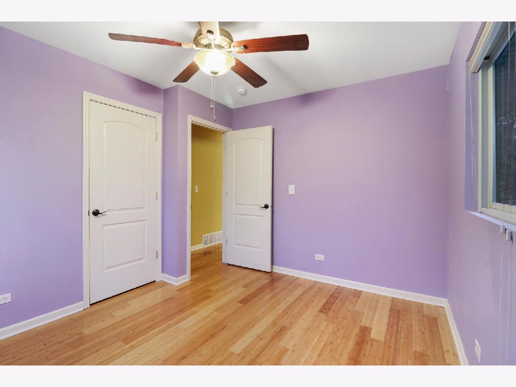
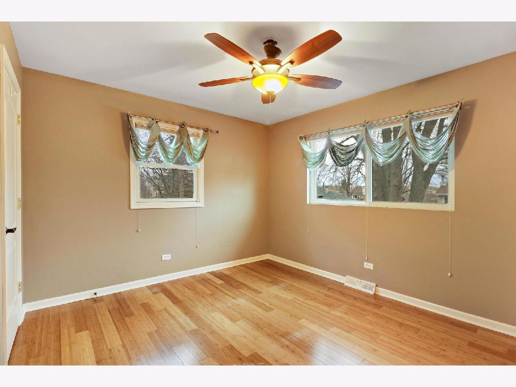
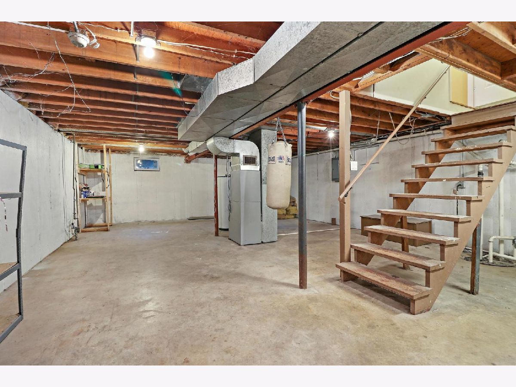
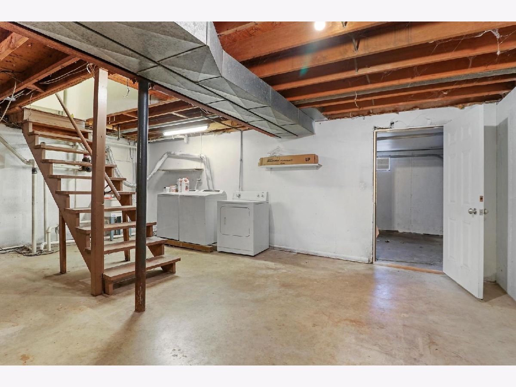
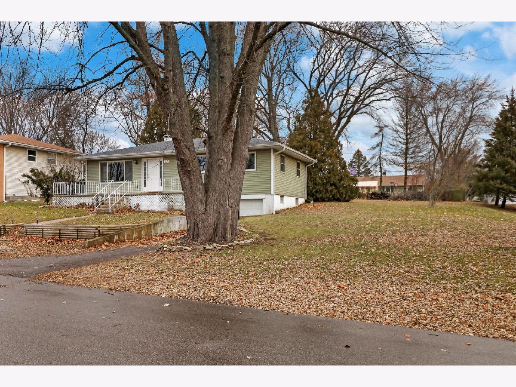
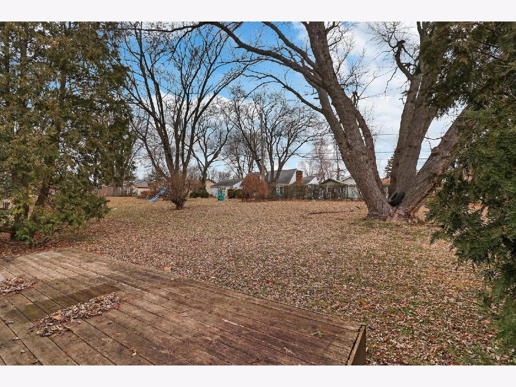
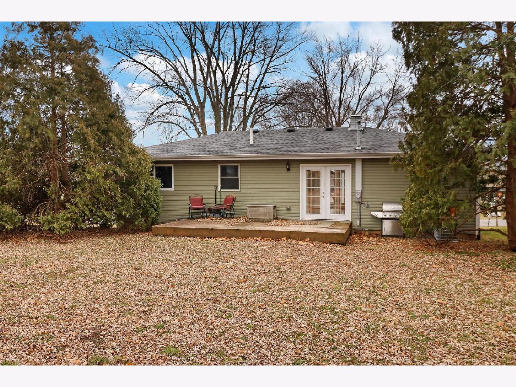
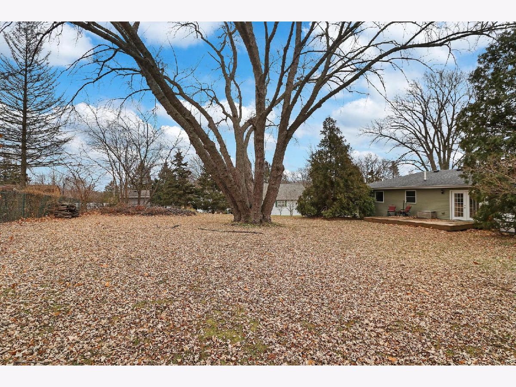
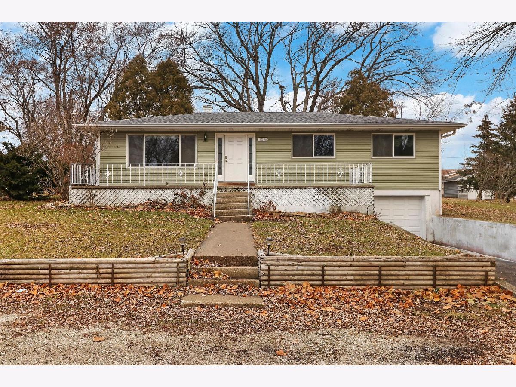
Room Specifics
Total Bedrooms: 3
Bedrooms Above Ground: 3
Bedrooms Below Ground: 0
Dimensions: —
Floor Type: —
Dimensions: —
Floor Type: —
Full Bathrooms: 1
Bathroom Amenities: Whirlpool
Bathroom in Basement: 0
Rooms: —
Basement Description: Unfinished
Other Specifics
| 1 | |
| — | |
| Asphalt | |
| — | |
| — | |
| 114 X 140 | |
| Unfinished | |
| — | |
| — | |
| — | |
| Not in DB | |
| — | |
| — | |
| — | |
| — |
Tax History
| Year | Property Taxes |
|---|---|
| 2022 | $4,806 |
Contact Agent
Nearby Similar Homes
Nearby Sold Comparables
Contact Agent
Listing Provided By
Konnerth Realty Group

