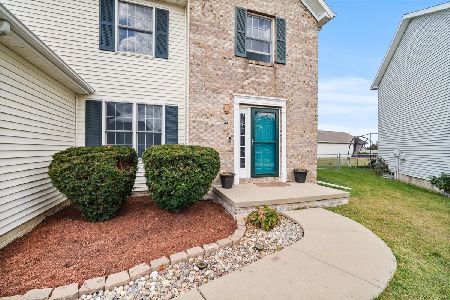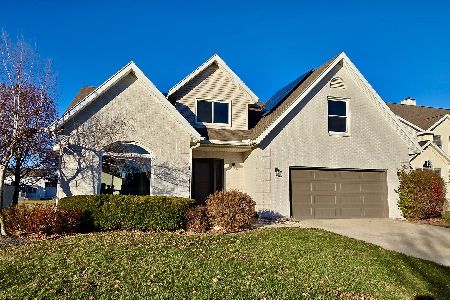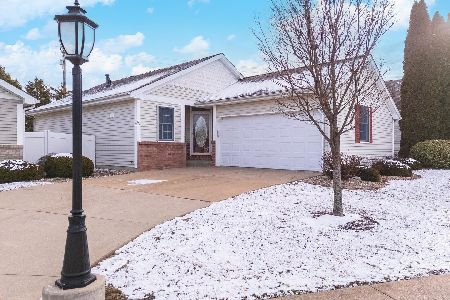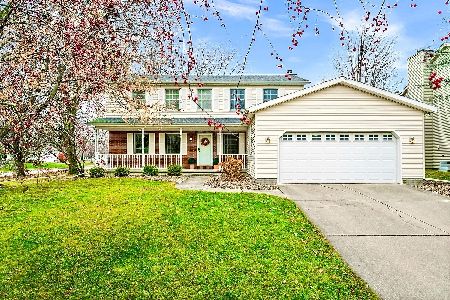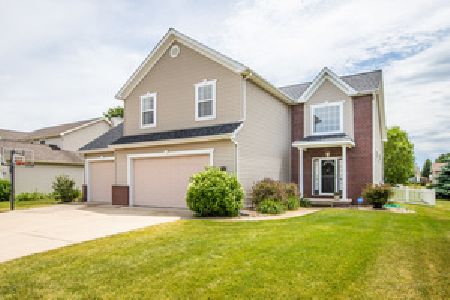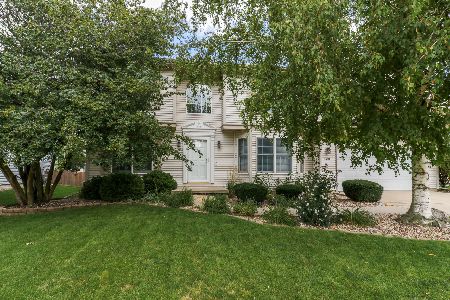3206 Stonebridge Drive, Bloomington, Illinois 61704
$195,000
|
Sold
|
|
| Status: | Closed |
| Sqft: | 2,295 |
| Cost/Sqft: | $90 |
| Beds: | 4 |
| Baths: | 4 |
| Year Built: | 2000 |
| Property Taxes: | $5,647 |
| Days On Market: | 2548 |
| Lot Size: | 0,18 |
Description
Beautiful traditional 2 story home in White Eagle South. Updates include= Fresh paint and new carpet in 2018. Kitchen SS Appliances 2016. Granite counter top, Back-splash and Kitchen floors -2013. Brand new roof is going to be install on March 3rd week 2019 with 30 years shingles. Updated kitchen with granite counter tops, stainless steal appliances, large island and desk area. Main floor features Family room with gas fire place, Formal dinning and large eat in kitchen, Half bath & Laundry. All appliances stay including washer and dryer. Second floor has all 4 bedrooms and 2 full baths. Finished basement with half bath gives you extra living space Unit 5 schools. All information deemed to be accurate but not warranted.
Property Specifics
| Single Family | |
| — | |
| Traditional | |
| 2000 | |
| Full | |
| — | |
| No | |
| 0.18 |
| Mc Lean | |
| White Eagle South | |
| 0 / Not Applicable | |
| None | |
| Public | |
| Public Sewer | |
| 10259984 | |
| 21124770040000 |
Nearby Schools
| NAME: | DISTRICT: | DISTANCE: | |
|---|---|---|---|
|
Grade School
Benjamin Elementary |
5 | — | |
|
Middle School
Evans Jr High |
5 | Not in DB | |
|
High School
Normal Community High School |
5 | Not in DB | |
Property History
| DATE: | EVENT: | PRICE: | SOURCE: |
|---|---|---|---|
| 23 Nov, 2009 | Sold | $208,000 | MRED MLS |
| 19 Oct, 2009 | Under contract | $216,900 | MRED MLS |
| 20 Aug, 2008 | Listed for sale | $226,900 | MRED MLS |
| 24 Apr, 2019 | Sold | $195,000 | MRED MLS |
| 17 Mar, 2019 | Under contract | $205,500 | MRED MLS |
| — | Last price change | $211,500 | MRED MLS |
| 30 Jan, 2019 | Listed for sale | $211,500 | MRED MLS |
Room Specifics
Total Bedrooms: 4
Bedrooms Above Ground: 4
Bedrooms Below Ground: 0
Dimensions: —
Floor Type: Carpet
Dimensions: —
Floor Type: Carpet
Dimensions: —
Floor Type: Carpet
Full Bathrooms: 4
Bathroom Amenities: —
Bathroom in Basement: 1
Rooms: No additional rooms
Basement Description: Finished
Other Specifics
| 2 | |
| — | |
| — | |
| Deck, Porch | |
| — | |
| 72X110 | |
| — | |
| Full | |
| — | |
| Range, Microwave, Dishwasher, Refrigerator, Washer, Dryer | |
| Not in DB | |
| — | |
| — | |
| — | |
| Gas Log |
Tax History
| Year | Property Taxes |
|---|---|
| 2009 | $4,842 |
| 2019 | $5,647 |
Contact Agent
Nearby Similar Homes
Nearby Sold Comparables
Contact Agent
Listing Provided By
Keller Williams Revolution

