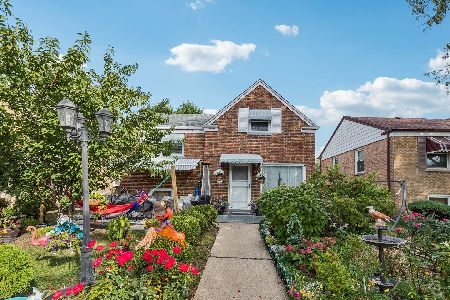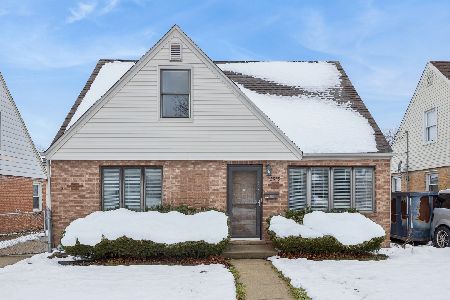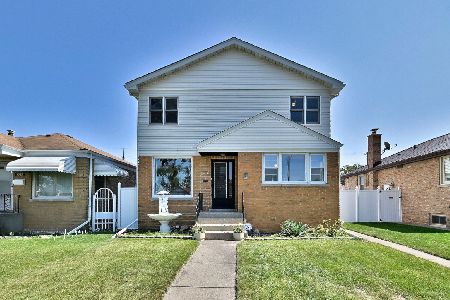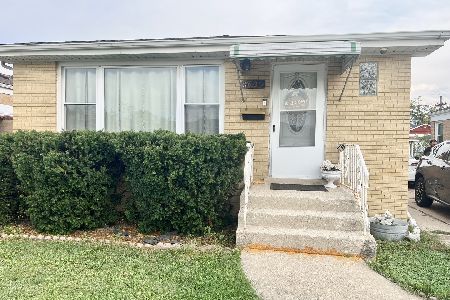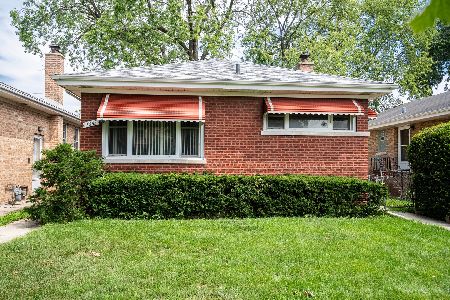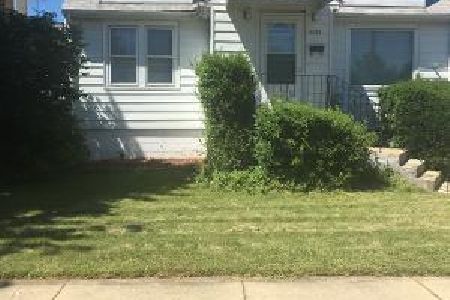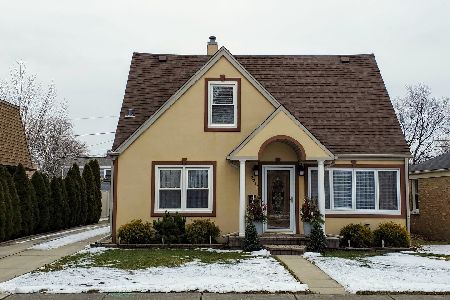3207 George Street, Franklin Park, Illinois 60131
$305,000
|
Sold
|
|
| Status: | Closed |
| Sqft: | 1,512 |
| Cost/Sqft: | $205 |
| Beds: | 4 |
| Baths: | 3 |
| Year Built: | 1953 |
| Property Taxes: | $6,842 |
| Days On Market: | 763 |
| Lot Size: | 0,00 |
Description
Welcome to this 1500+ square foot 2 story home. Loads of potential. A Solid house ready for your remodeling ideas. Front and rear dormers make the 2nd floor very spacious. 3 bedrooms, office, and full bath on the second floor. All nice sized rooms. The office has a built-in desk and shelves. Main floor offers a 4th bedroom next to the 1/2 bath. A ceramic tiled entry with a spacious living room. The kitchen has ample cabinets, counter space, tile back splash, double bin sink and vinyl flooring. Plenty of room for a kitchen table. All of the appliances are included. Maytag Black side by side refrigerator, built-in cooktop, and Black Tappan double over. Dishwasher as-is. Cedar closets throughout the house. Full finished basement has a tiled floor, bench seating with storage, built-in shelving, and a bathroom with a stand up shower. This house is on a double lot. Nice sized yard has a 11 x 9 storage shed, a 21 x 18 fenced in cement slab for a dog run or extra off street parking. Concrete side drive leads to a 2 car garage. Two 8 foot garage overhead doors. 2nd one leads out to the alley. You can drive straight through! The garage has a floored attic for lots of storage. There is a 12 x 9 storage room and a work area. Vinyl siding less than 10 years old. Attached gas grill is as-is. Central air replaced in 2023. Like new gas forced air furnace. Owner is a licensed HVAC and replaced all of the "insides". Bradford White hot water tank is only a couple years old. Sump pump only 2 years old. Roof about 10 years. Conveniently located near schools, parks, shopping, and dining. Commuting is a breeze with easy access to major expressways and public transportation. Schedule a showing today. Easy to show and a quick closing is a possibility. This is an estate sale. Selling as-is.
Property Specifics
| Single Family | |
| — | |
| — | |
| 1953 | |
| — | |
| — | |
| No | |
| — |
| Cook | |
| — | |
| 0 / Not Applicable | |
| — | |
| — | |
| — | |
| 11948414 | |
| 12213220190000 |
Nearby Schools
| NAME: | DISTRICT: | DISTANCE: | |
|---|---|---|---|
|
Grade School
Scott Elementary School |
83 | — | |
|
Middle School
Mannheim Middle School |
83 | Not in DB | |
|
High School
West Leyden High School |
212 | Not in DB | |
Property History
| DATE: | EVENT: | PRICE: | SOURCE: |
|---|---|---|---|
| 26 Jan, 2024 | Sold | $305,000 | MRED MLS |
| 3 Jan, 2024 | Under contract | $310,000 | MRED MLS |
| 18 Dec, 2023 | Listed for sale | $310,000 | MRED MLS |
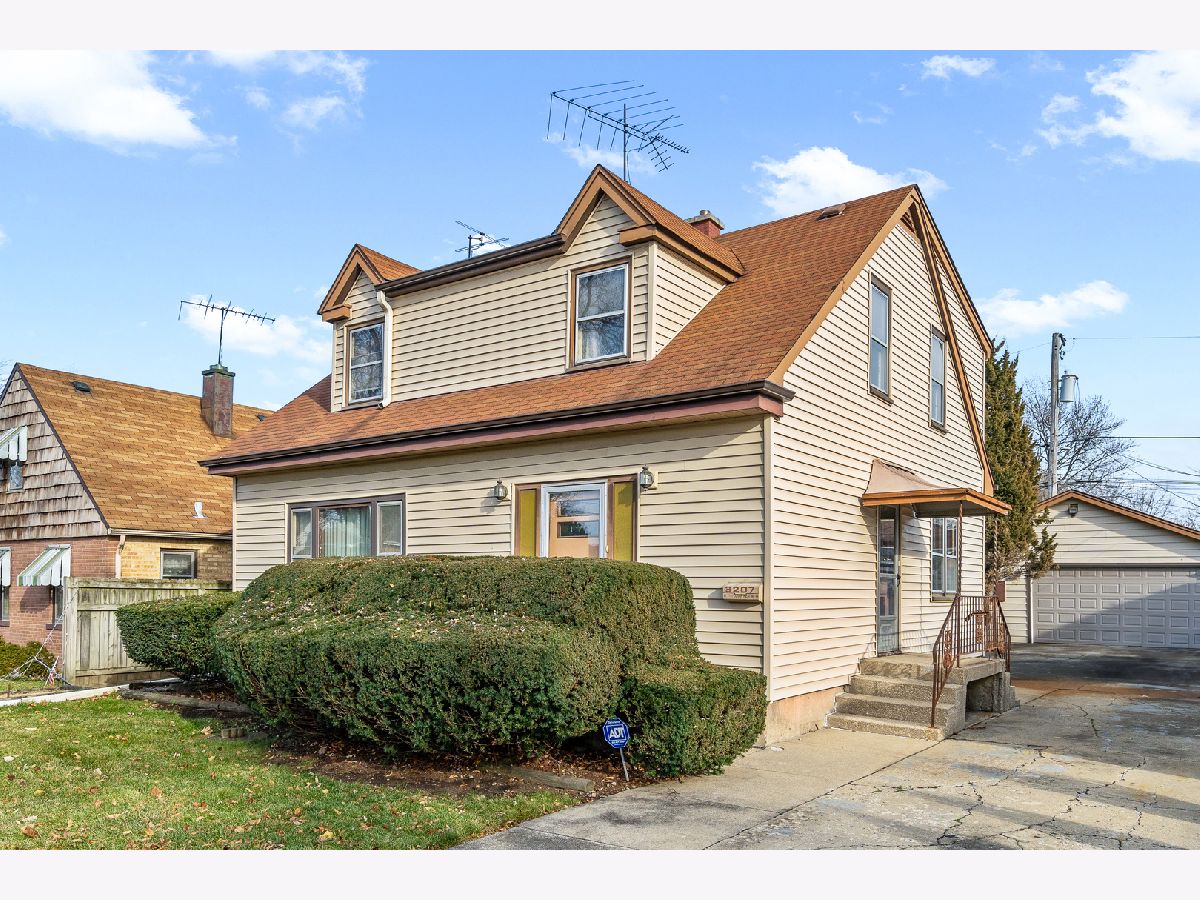



























Room Specifics
Total Bedrooms: 4
Bedrooms Above Ground: 4
Bedrooms Below Ground: 0
Dimensions: —
Floor Type: —
Dimensions: —
Floor Type: —
Dimensions: —
Floor Type: —
Full Bathrooms: 3
Bathroom Amenities: —
Bathroom in Basement: 1
Rooms: —
Basement Description: Finished
Other Specifics
| 2 | |
| — | |
| Concrete,Side Drive | |
| — | |
| — | |
| 50 X 123.7 | |
| — | |
| — | |
| — | |
| — | |
| Not in DB | |
| — | |
| — | |
| — | |
| — |
Tax History
| Year | Property Taxes |
|---|---|
| 2024 | $6,842 |
Contact Agent
Nearby Similar Homes
Nearby Sold Comparables
Contact Agent
Listing Provided By
RE/MAX City


