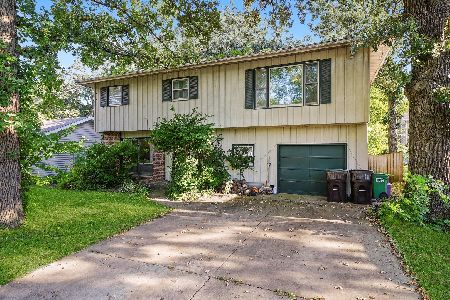3207 Skyway Drive, Mchenry, Illinois 60050
$260,000
|
Sold
|
|
| Status: | Closed |
| Sqft: | 1,826 |
| Cost/Sqft: | $140 |
| Beds: | 3 |
| Baths: | 2 |
| Year Built: | 1970 |
| Property Taxes: | $4,080 |
| Days On Market: | 1546 |
| Lot Size: | 0,32 |
Description
LOCATION! LOCATION! LOCATION! Welcome to this well built custom home that has been very well card for by the original owners conveniently located near downtown McHenry, schools and just a few blocks from the city pool, park and fields. You will appreciate the evident quality throughout the home including Hardwood Flooring, Marvin Windows, Hickory Cabinetry, 36" Insulation Rolled in the Attic and Architectural Shingled Roof to name a few. Living Room, Dining Room and Kitchen Floor Plan entices gathering and convenient entertaining. Downstairs provides a huge family room for enjoying time around the fire, having drinks, and making memories. You will also find plenty of storage in the lower unfinished basement with shelving to make organization easy. From the kitchen or the family room you can walk out to a large beautifully landscaped level yard with large deck that has just been repainted. Great Home - Great Location - Great Buy.
Property Specifics
| Single Family | |
| — | |
| Quad Level | |
| 1970 | |
| Partial,Walkout | |
| QUAD LEVEL | |
| No | |
| 0.32 |
| Mc Henry | |
| Country Club Estates | |
| — / Not Applicable | |
| None | |
| Public | |
| Septic-Private | |
| 11223453 | |
| 0935478006 |
Nearby Schools
| NAME: | DISTRICT: | DISTANCE: | |
|---|---|---|---|
|
Grade School
Edgebrook Elementary School |
15 | — | |
|
Middle School
Mchenry Middle School |
15 | Not in DB | |
|
High School
Mchenry High School-upper Campus |
156 | Not in DB | |
Property History
| DATE: | EVENT: | PRICE: | SOURCE: |
|---|---|---|---|
| 15 Nov, 2021 | Sold | $260,000 | MRED MLS |
| 6 Oct, 2021 | Under contract | $255,000 | MRED MLS |
| — | Last price change | $257,500 | MRED MLS |
| 19 Sep, 2021 | Listed for sale | $257,500 | MRED MLS |
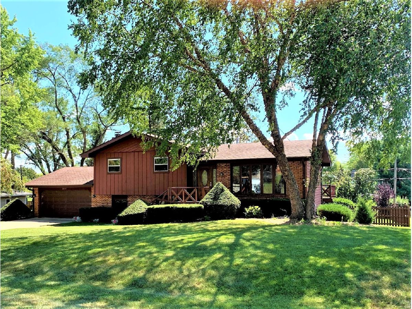
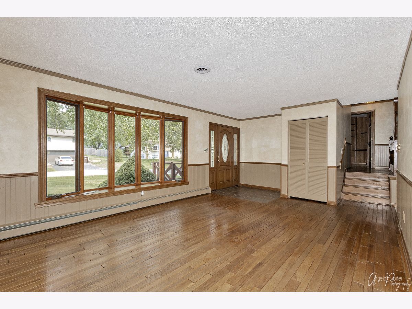
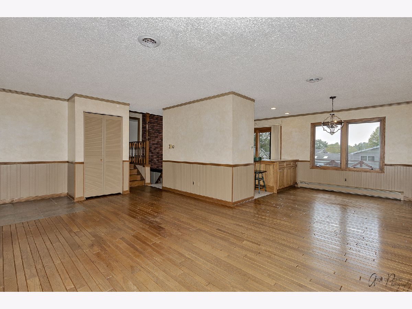
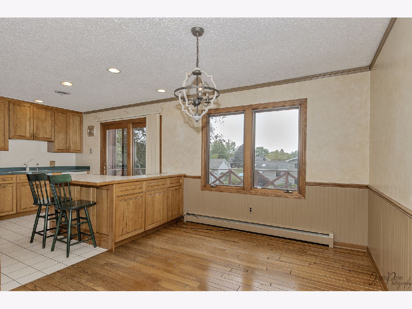
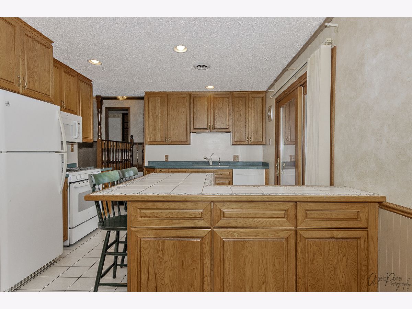
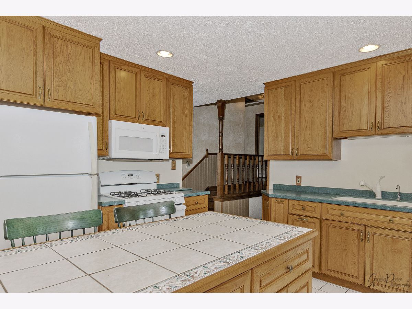
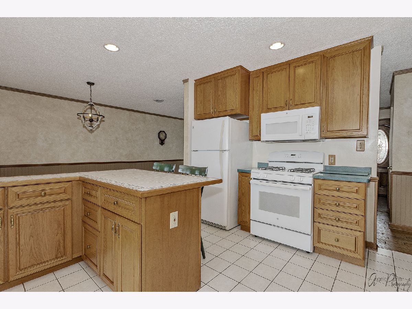
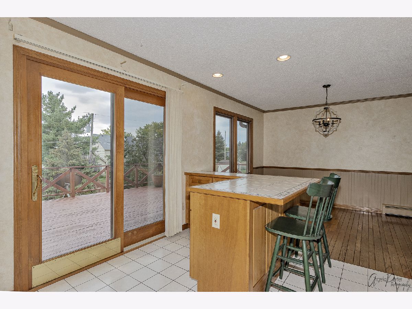
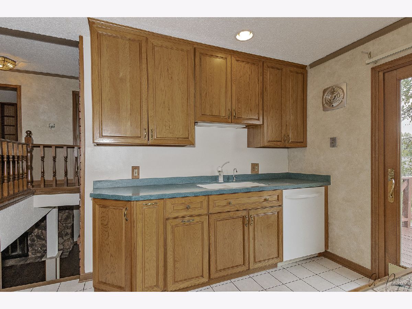
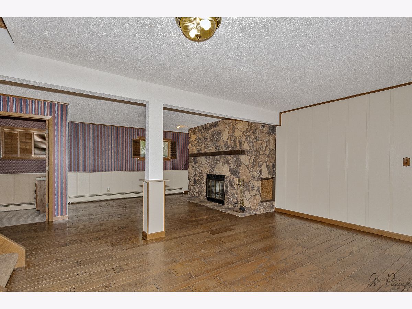
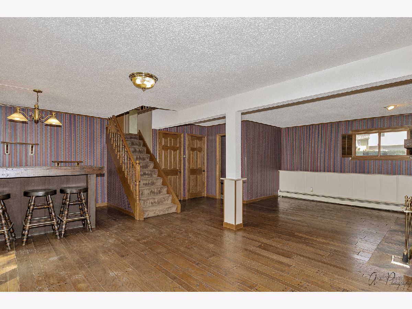
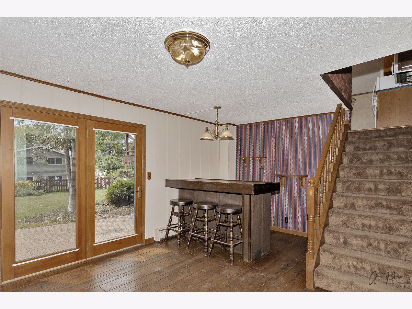
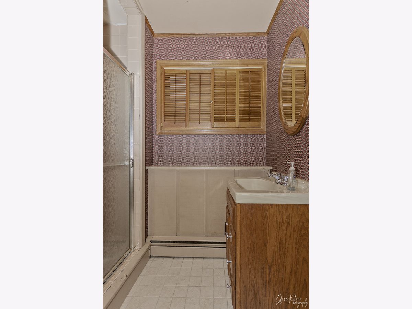
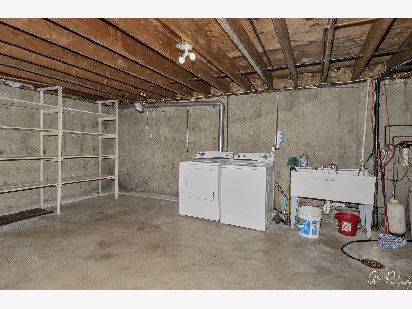
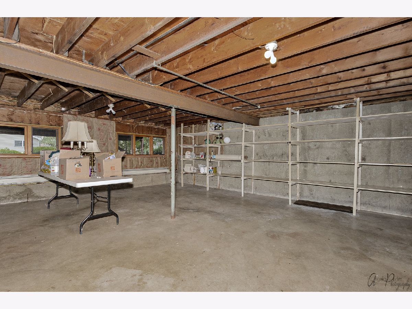
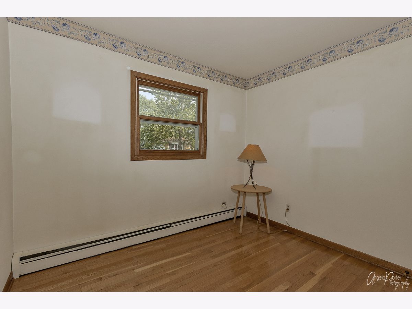
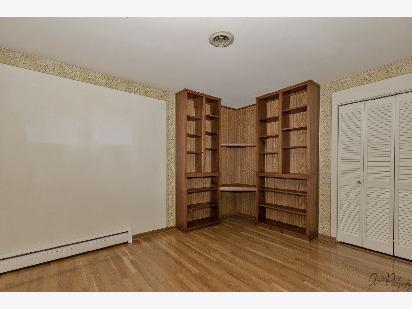
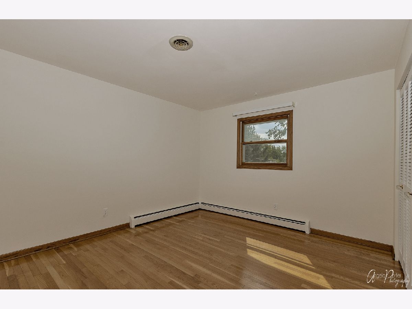
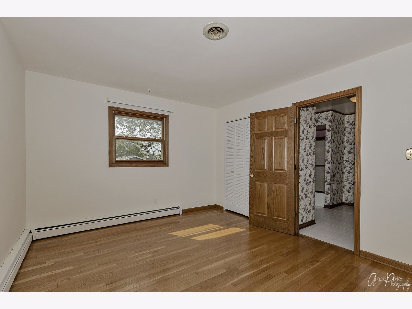
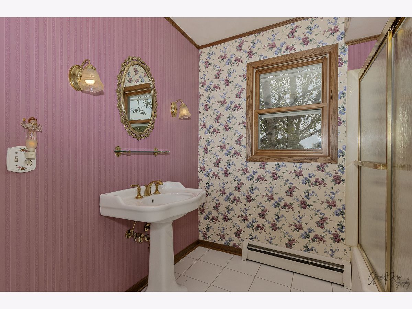
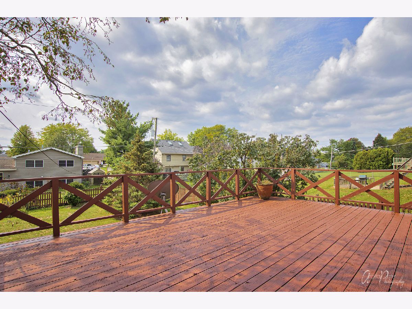
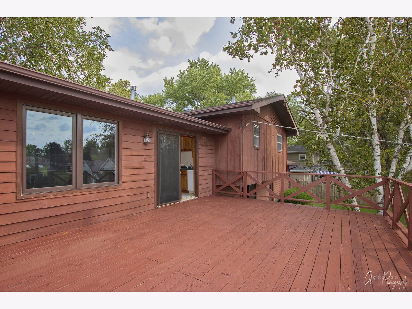
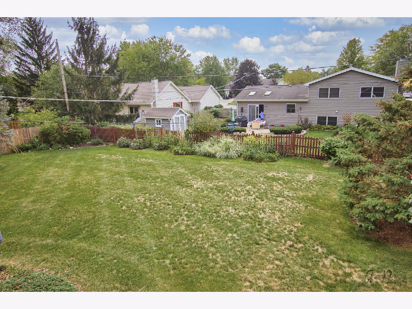
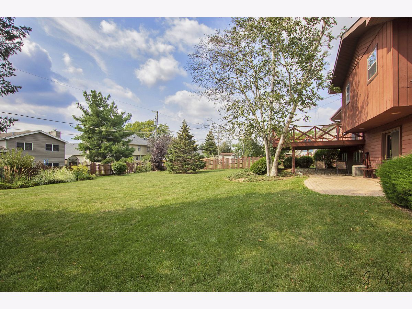
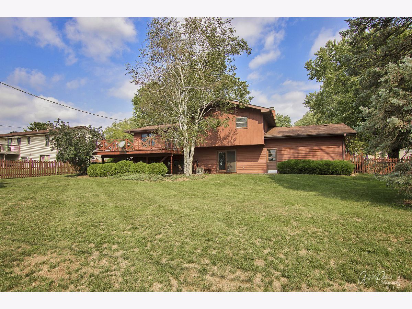
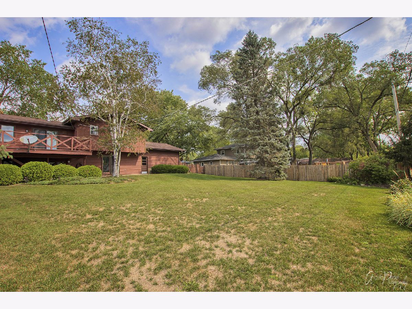
Room Specifics
Total Bedrooms: 3
Bedrooms Above Ground: 3
Bedrooms Below Ground: 0
Dimensions: —
Floor Type: Hardwood
Dimensions: —
Floor Type: Hardwood
Full Bathrooms: 2
Bathroom Amenities: —
Bathroom in Basement: 1
Rooms: No additional rooms
Basement Description: Partially Finished,Unfinished,Crawl,Sub-Basement,Concrete (Basement),Rec/Family Area
Other Specifics
| 2 | |
| Concrete Perimeter | |
| Concrete | |
| Deck, Patio | |
| — | |
| 13939 | |
| — | |
| Full | |
| Bar-Dry, Hardwood Floors, Built-in Features | |
| Range, Microwave, Dishwasher, Refrigerator, Washer, Dryer | |
| Not in DB | |
| Park, Pool, Tennis Court(s), Sidewalks, Street Lights, Street Paved | |
| — | |
| — | |
| Wood Burning |
Tax History
| Year | Property Taxes |
|---|---|
| 2021 | $4,080 |
Contact Agent
Nearby Similar Homes
Nearby Sold Comparables
Contact Agent
Listing Provided By
CENTURY 21 Roberts & Andrews


