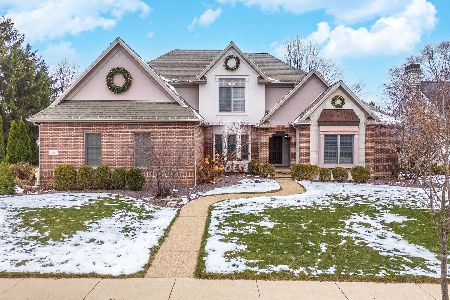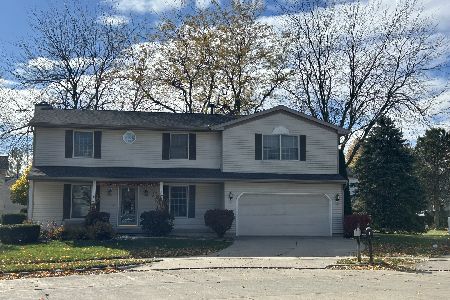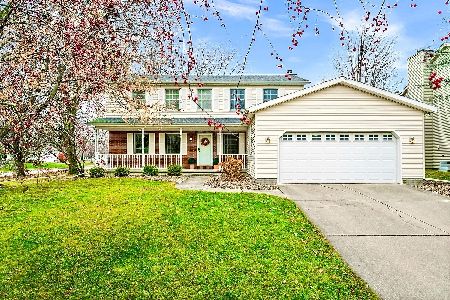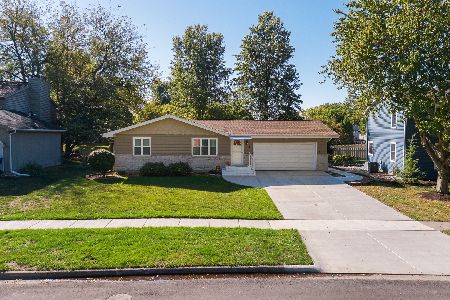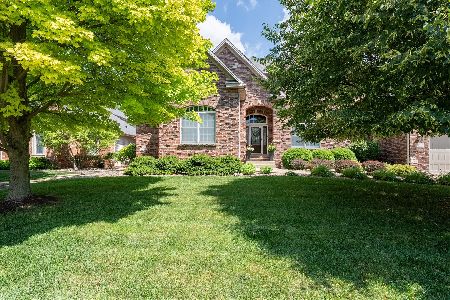3207 Suffolk Way, Bloomington, Illinois 61704
$244,000
|
Sold
|
|
| Status: | Closed |
| Sqft: | 2,696 |
| Cost/Sqft: | $93 |
| Beds: | 4 |
| Baths: | 3 |
| Year Built: | 1992 |
| Property Taxes: | $5,483 |
| Days On Market: | 5853 |
| Lot Size: | 0,00 |
Description
Large 2 story on preferred street. Bay window in FR & MBR. Lovely built-in Bookcases in FR. Large eat-in kit. Large lot. All new paint (except bsmt). Roof '08, AC '06. Large util.. Patio new '09. Note room sizes. Partial fence. Neighborhood pool/pavilion and tennis courts. Finished bsmt w/FR & office. Neutral decor. 6 panel pine doors throughout. A pleasure to show.Seller concession: $2500 in closing costs
Property Specifics
| Single Family | |
| — | |
| Traditional | |
| 1992 | |
| Partial | |
| — | |
| No | |
| — |
| Mc Lean | |
| Oakridge | |
| 160 / Annual | |
| — | |
| Public | |
| Public Sewer | |
| 10203326 | |
| 2112176024 |
Nearby Schools
| NAME: | DISTRICT: | DISTANCE: | |
|---|---|---|---|
|
Grade School
Washington Elementary |
87 | — | |
|
Middle School
Bloomington Jr High |
87 | Not in DB | |
|
High School
Bloomington High School |
87 | Not in DB | |
Property History
| DATE: | EVENT: | PRICE: | SOURCE: |
|---|---|---|---|
| 26 Mar, 2010 | Sold | $244,000 | MRED MLS |
| 5 Mar, 2010 | Under contract | $249,900 | MRED MLS |
| 12 Jan, 2010 | Listed for sale | $258,900 | MRED MLS |
| 2 Apr, 2013 | Sold | $240,000 | MRED MLS |
| 18 Feb, 2013 | Under contract | $244,900 | MRED MLS |
| 15 Aug, 2012 | Listed for sale | $249,900 | MRED MLS |
Room Specifics
Total Bedrooms: 4
Bedrooms Above Ground: 4
Bedrooms Below Ground: 0
Dimensions: —
Floor Type: Carpet
Dimensions: —
Floor Type: Carpet
Dimensions: —
Floor Type: Carpet
Full Bathrooms: 3
Bathroom Amenities: Whirlpool
Bathroom in Basement: —
Rooms: Other Room,Family Room,Foyer
Basement Description: Partially Finished
Other Specifics
| 3 | |
| — | |
| — | |
| Patio, Porch | |
| Mature Trees,Landscaped | |
| 90 X 147 | |
| — | |
| Full | |
| Vaulted/Cathedral Ceilings, Skylight(s), Built-in Features, Walk-In Closet(s) | |
| Dishwasher, Refrigerator, Range, Washer, Dryer | |
| Not in DB | |
| — | |
| — | |
| — | |
| Gas Log, Attached Fireplace Doors/Screen |
Tax History
| Year | Property Taxes |
|---|---|
| 2010 | $5,483 |
Contact Agent
Nearby Similar Homes
Nearby Sold Comparables
Contact Agent
Listing Provided By
Berkshire Hathaway Snyder Real Estate

