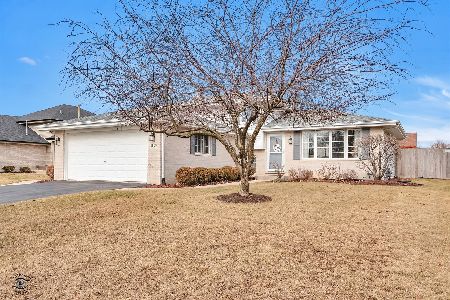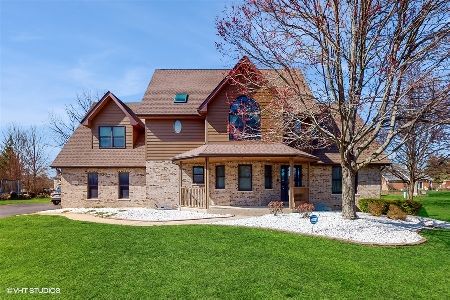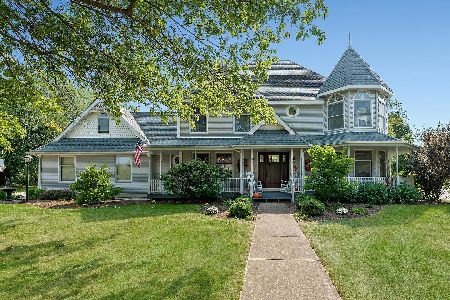3207 Tina Circle, New Lenox, Illinois 60451
$305,000
|
Sold
|
|
| Status: | Closed |
| Sqft: | 2,310 |
| Cost/Sqft: | $138 |
| Beds: | 3 |
| Baths: | 4 |
| Year Built: | 1999 |
| Property Taxes: | $9,930 |
| Days On Market: | 3919 |
| Lot Size: | 0,00 |
Description
Great location on cul-de-sac! Minutes from Silver Cross Hospital and 355. Desirable custom built ranch style with amenities incuding family room with arched opening, columns, vaulted ceilings, skylights, stone fireplace and transom windows, formal dining room with columns, tray ceiling, crown molding. Goumet kitchen with custom cabinets, granite counter tops, built-in appliances, breakfast bar and dinette. Master bedroom suite includes sitting room, tray ceiling, luxury master bath with vaulted ceilings, his & her sinks, whirlpool tub, walk-in shower. There are 2 panel interior doors, oversized custom trim and cased openings throughout. Gorgeous finished basement, rec room with coffered ceilings, stone wet bar, game room, exercise room and bath. Bonus loft area. There is a three car side load garage and rear two tier deck. Price reflects some "TLC" needed. HWA 13 month Diamond Home Warranty included for deferred maintenance.
Property Specifics
| Single Family | |
| — | |
| Ranch | |
| 1999 | |
| Full | |
| — | |
| No | |
| — |
| Will | |
| Edgecreek | |
| 0 / Not Applicable | |
| None | |
| Public | |
| Public Sewer | |
| 08920651 | |
| 1508081260040000 |
Nearby Schools
| NAME: | DISTRICT: | DISTANCE: | |
|---|---|---|---|
|
Grade School
Haines Elementary School |
122 | — | |
|
Middle School
Liberty Junior High School |
122 | Not in DB | |
|
High School
Lincoln-way West High School |
210 | Not in DB | |
|
Alternate Elementary School
Oster-oakview Middle School |
— | Not in DB | |
Property History
| DATE: | EVENT: | PRICE: | SOURCE: |
|---|---|---|---|
| 23 Dec, 2015 | Sold | $305,000 | MRED MLS |
| 9 Oct, 2015 | Under contract | $319,000 | MRED MLS |
| — | Last price change | $322,900 | MRED MLS |
| 11 May, 2015 | Listed for sale | $344,900 | MRED MLS |
Room Specifics
Total Bedrooms: 4
Bedrooms Above Ground: 3
Bedrooms Below Ground: 1
Dimensions: —
Floor Type: —
Dimensions: —
Floor Type: —
Dimensions: —
Floor Type: Carpet
Full Bathrooms: 4
Bathroom Amenities: Whirlpool,Separate Shower
Bathroom in Basement: 1
Rooms: Exercise Room,Game Room,Recreation Room,Sitting Room
Basement Description: Finished
Other Specifics
| 2 | |
| Concrete Perimeter | |
| — | |
| Deck | |
| Irregular Lot | |
| 100X135X136X186 | |
| — | |
| Full | |
| Vaulted/Cathedral Ceilings, Skylight(s), Hardwood Floors, First Floor Bedroom, First Floor Full Bath | |
| Double Oven, Microwave, Dishwasher, Refrigerator, Stainless Steel Appliance(s) | |
| Not in DB | |
| — | |
| — | |
| — | |
| — |
Tax History
| Year | Property Taxes |
|---|---|
| 2015 | $9,930 |
Contact Agent
Nearby Similar Homes
Nearby Sold Comparables
Contact Agent
Listing Provided By
Carrington R E Services LLC







