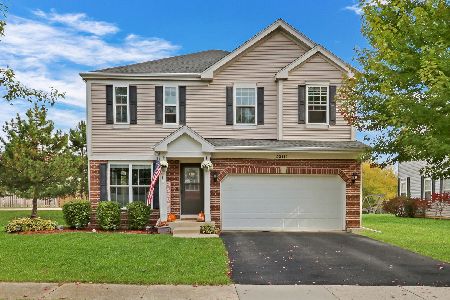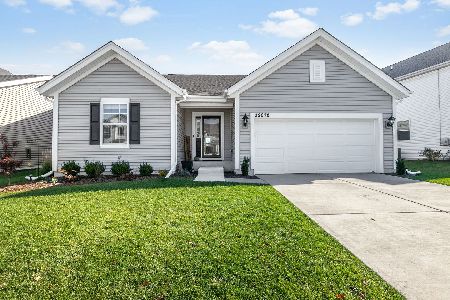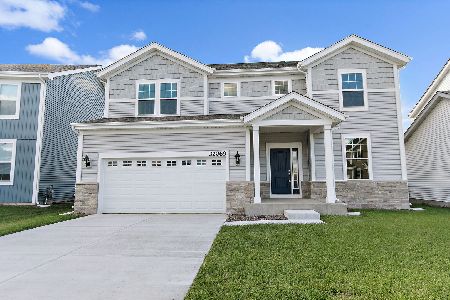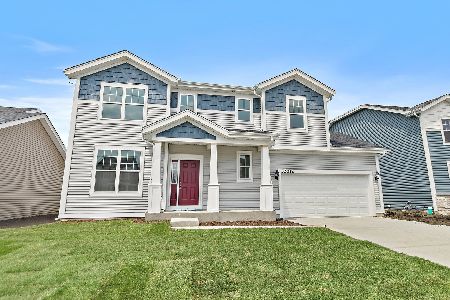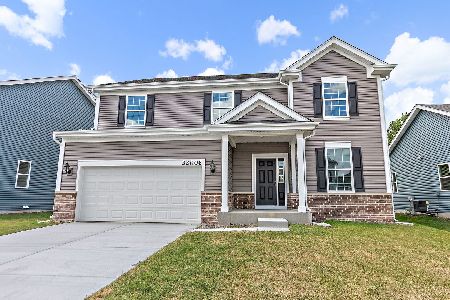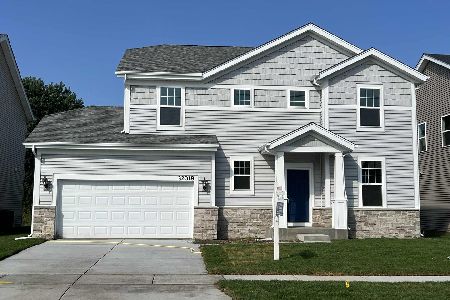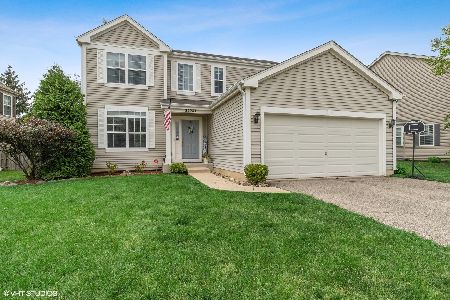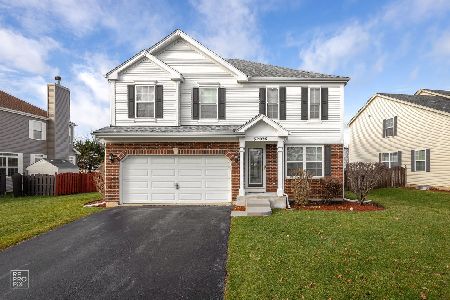32072 Rockwell Drive, Lakemoor, Illinois 60051
$296,000
|
Sold
|
|
| Status: | Closed |
| Sqft: | 2,585 |
| Cost/Sqft: | $120 |
| Beds: | 3 |
| Baths: | 3 |
| Year Built: | 2006 |
| Property Taxes: | $7,532 |
| Days On Market: | 1629 |
| Lot Size: | 0,17 |
Description
Wow... Check out the incredible curb appeal in this 2-story, brick Colonial home located in sought-after Rockwell Place! Impressive easy flowing floor plan, so many features and lovely upgrades just waiting for you. Enter the gorgeous 2-story foyer with a wooden staircase and iron spindles that leads directly to your living room with soaring vaulted ceiling, bay window and stunning Brazilian hardwood floors and continuously flow to the formal dining room. Easily prepare delightful meals in your huge, well-designed Gourmet kitchen with island, stainless steel appliances, wine rack, pantry-closet and an eating area with sliders to the patio. This cozy family room with fireplace overlooks the enormous backyard. A private office, powder room and laundry room with built-in overhead cabinets are very convenient. The sun-filled loft with beautiful hardwood flooring is an advantageous extra living area. Retreat to your private master suite with sitting room, walk-in closet, carpeted flooring and a convenient master bathroom with dual sinks and separate shower. 2 additional, spacious bedrooms are ready for your personal style. Great potential awaits in the full, unfinished basement, which could be perfect for a future recreation space, entertaining or whatever suits your needs. Enjoy outdoor living in this updated, professionally landscaped fence yard with patio. What are you waiting for?
Property Specifics
| Single Family | |
| — | |
| Colonial | |
| 2006 | |
| Full | |
| — | |
| No | |
| 0.17 |
| Lake | |
| Rockwell Place | |
| 210 / Annual | |
| Other | |
| Public | |
| Public Sewer | |
| 11139184 | |
| 05334100160000 |
Nearby Schools
| NAME: | DISTRICT: | DISTANCE: | |
|---|---|---|---|
|
Grade School
Big Hollow Elementary School |
38 | — | |
|
Middle School
Edmond H Taveirne Middle School |
38 | Not in DB | |
|
High School
Grant Community High School |
124 | Not in DB | |
Property History
| DATE: | EVENT: | PRICE: | SOURCE: |
|---|---|---|---|
| 2 Dec, 2009 | Sold | $228,500 | MRED MLS |
| 14 Oct, 2009 | Under contract | $229,500 | MRED MLS |
| 28 Sep, 2009 | Listed for sale | $229,500 | MRED MLS |
| 27 Jun, 2019 | Sold | $269,000 | MRED MLS |
| 17 May, 2019 | Under contract | $269,000 | MRED MLS |
| 9 May, 2019 | Listed for sale | $269,000 | MRED MLS |
| 30 Jul, 2021 | Sold | $296,000 | MRED MLS |
| 29 Jun, 2021 | Under contract | $309,000 | MRED MLS |
| 28 Jun, 2021 | Listed for sale | $309,000 | MRED MLS |
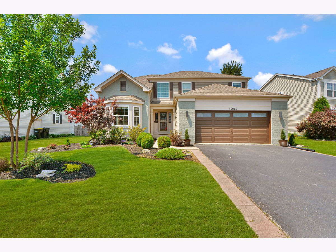
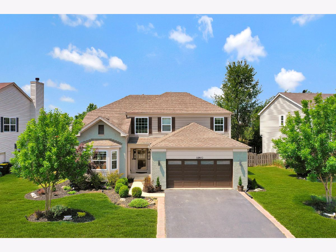
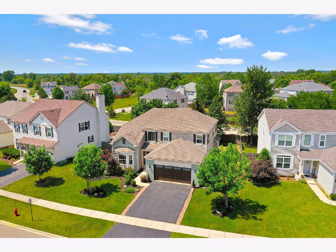
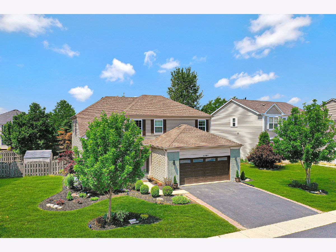
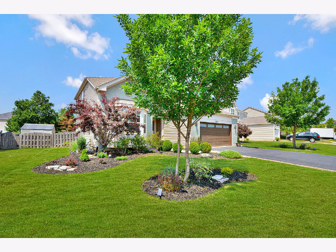
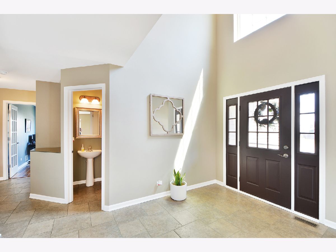
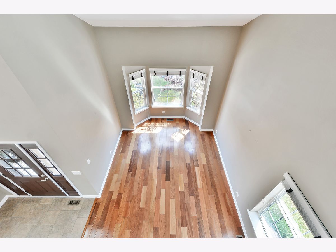
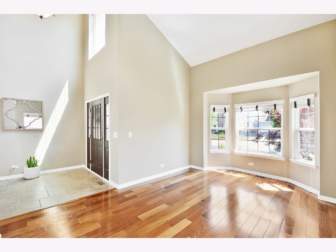
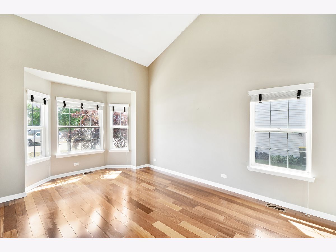
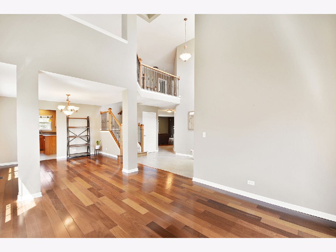
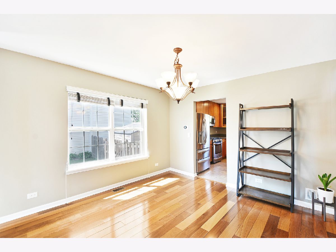
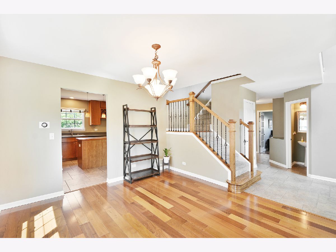
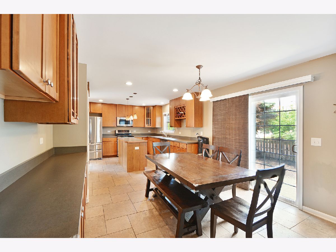
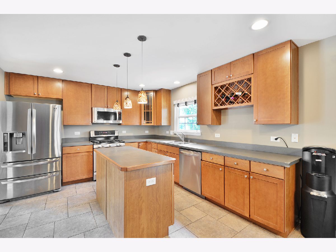
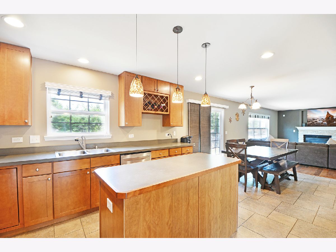
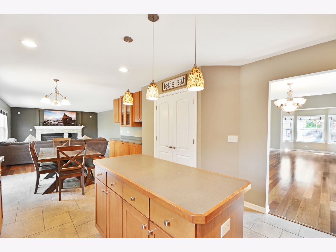
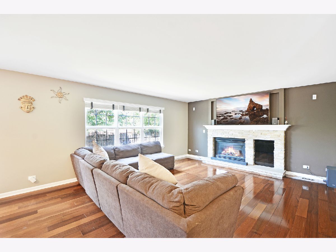
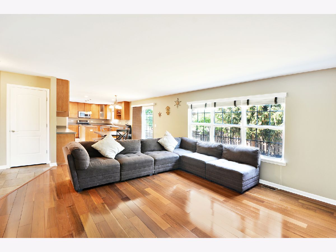
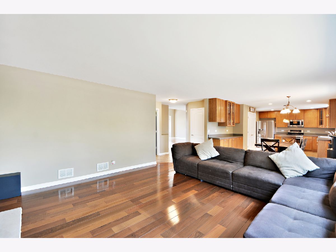
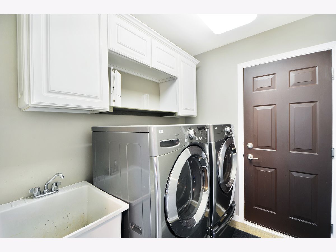
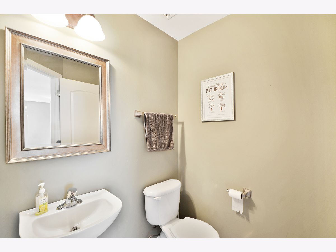
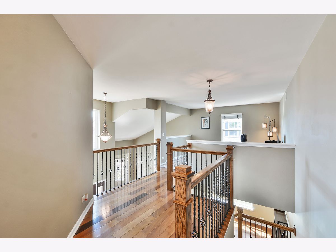
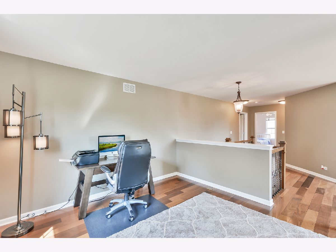
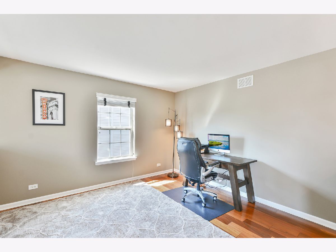
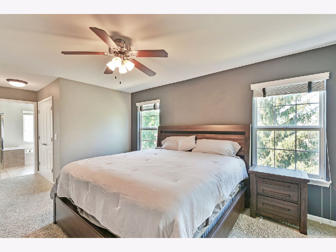
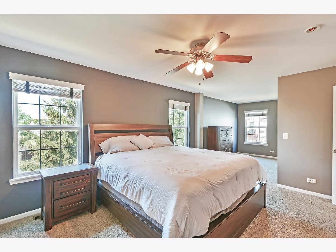
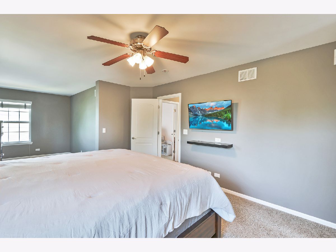
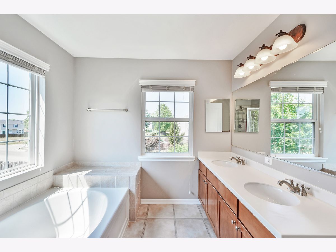
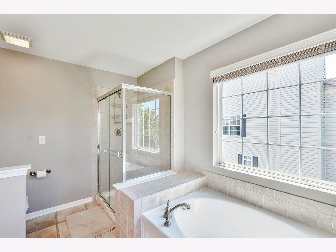
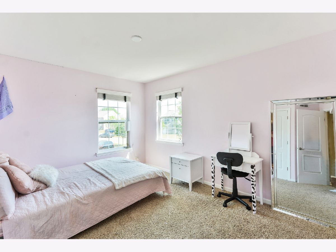
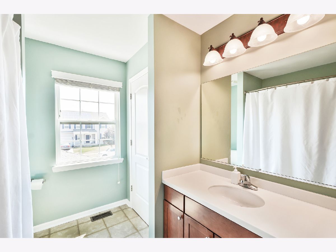
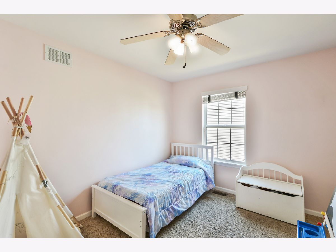
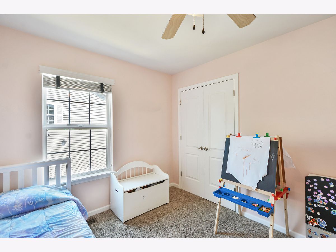
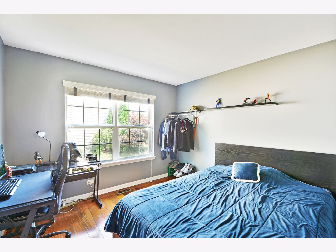
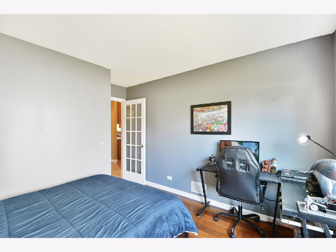
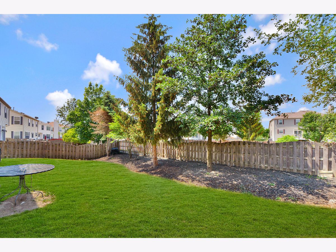
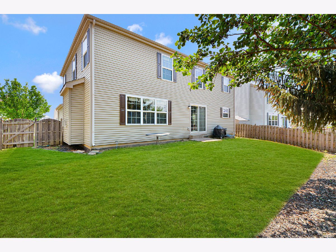
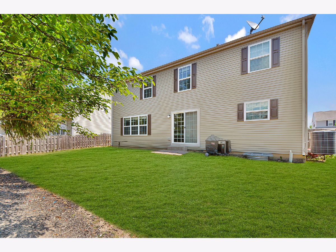
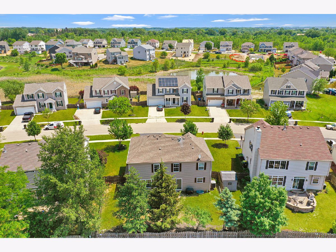
Room Specifics
Total Bedrooms: 3
Bedrooms Above Ground: 3
Bedrooms Below Ground: 0
Dimensions: —
Floor Type: Carpet
Dimensions: —
Floor Type: Carpet
Full Bathrooms: 3
Bathroom Amenities: Separate Shower,Double Sink
Bathroom in Basement: 0
Rooms: Office,Loft,Sitting Room,Foyer,Walk In Closet
Basement Description: Unfinished
Other Specifics
| 2 | |
| Concrete Perimeter | |
| Asphalt | |
| Patio, Storms/Screens, Outdoor Grill | |
| Fenced Yard,Landscaped,Mature Trees | |
| 74X115X58X115 | |
| — | |
| Full | |
| Vaulted/Cathedral Ceilings, Hardwood Floors, First Floor Laundry, Walk-In Closet(s), Open Floorplan, Some Carpeting | |
| Range, Microwave, Dishwasher, Refrigerator, Washer, Dryer, Disposal, Trash Compactor, Stainless Steel Appliance(s), Wine Refrigerator | |
| Not in DB | |
| — | |
| — | |
| — | |
| — |
Tax History
| Year | Property Taxes |
|---|---|
| 2009 | $7,029 |
| 2019 | $6,582 |
| 2021 | $7,532 |
Contact Agent
Nearby Similar Homes
Nearby Sold Comparables
Contact Agent
Listing Provided By
Helen Oliveri Real Estate

