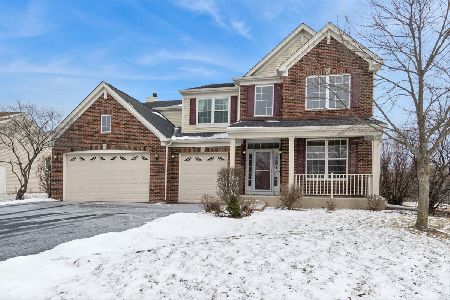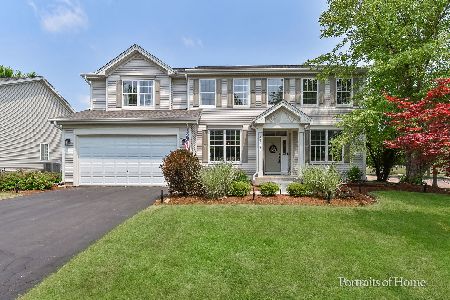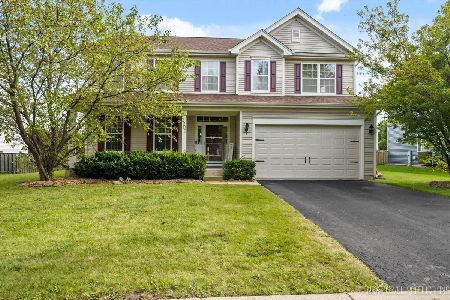3208 Huntington Lane, Montgomery, Illinois 60538
$275,000
|
Sold
|
|
| Status: | Closed |
| Sqft: | 1,932 |
| Cost/Sqft: | $140 |
| Beds: | 3 |
| Baths: | 3 |
| Year Built: | 2006 |
| Property Taxes: | $7,380 |
| Days On Market: | 1888 |
| Lot Size: | 0,26 |
Description
As you step through the doors of this wonderful 3 bedroom, 2.5 bath 2-story home in the Huntington Chase subdivision of Montgomery, you now realize you've chosen the right home. You immediately notice how meticulously cared for this home is, giving you peace of mind knowing you'll experience worry free living for years to come. The main floor is beautifully and tastefully decorated with neutral paint & carpeting, gorgeous hardwood floors along with updated light fixtures & recessed lighting. You'll fall in love when you see the bright & sunny kitchen with it's exquisite granite counters(with island), oak cabinetry, new stainless steel appliances, and walk-in pantry. This space is perfect for entertaining and gatherings as it opens to the breakfast area (with the wonderful backyard view) and the spacious family room with your gas burning fireplace. The main level also features the convenience of a laundry/mud room. On the 2nd floor you will discover 3 large bedrooms which features a plush master suite with his & hers closets and a full master bath which includes a soaking tub & separate shower along with a double sink vanity. Topping off this stunning home is the outstanding finished basement which is a perfect space for entertaining, relaxing, or exercising. You'll also enjoy creating many future memories on your maintenance free deck which overlooks your impeccably landscaped backyard (fenced). The wide-open space behind this home belongs to the park district giving you a view which many homeowners long for.
Property Specifics
| Single Family | |
| — | |
| Traditional | |
| 2006 | |
| Full | |
| — | |
| No | |
| 0.26 |
| Kendall | |
| — | |
| 250 / Annual | |
| Other | |
| Public | |
| Public Sewer | |
| 10945957 | |
| 0203480015 |
Nearby Schools
| NAME: | DISTRICT: | DISTANCE: | |
|---|---|---|---|
|
Grade School
Bristol Bay Elementary School |
115 | — | |
|
Middle School
Yorkville Middle School |
115 | Not in DB | |
|
High School
Yorkville High School |
115 | Not in DB | |
Property History
| DATE: | EVENT: | PRICE: | SOURCE: |
|---|---|---|---|
| 25 Jan, 2021 | Sold | $275,000 | MRED MLS |
| 6 Dec, 2020 | Under contract | $270,000 | MRED MLS |
| 3 Dec, 2020 | Listed for sale | $270,000 | MRED MLS |
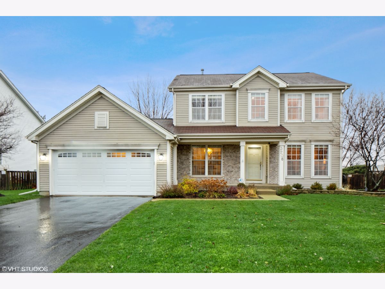
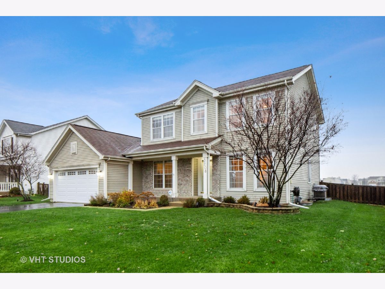
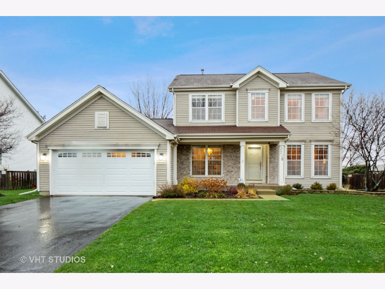
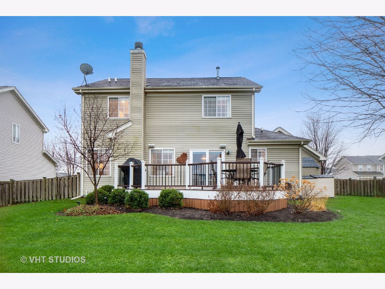
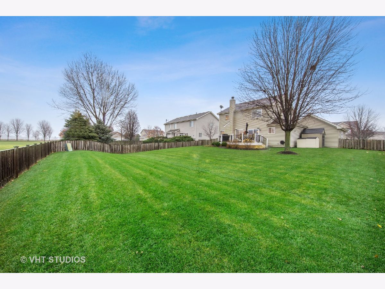
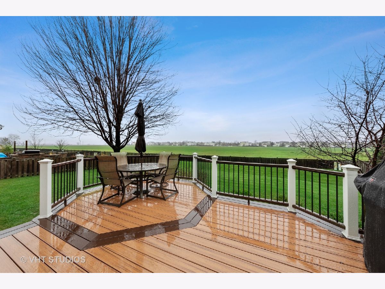
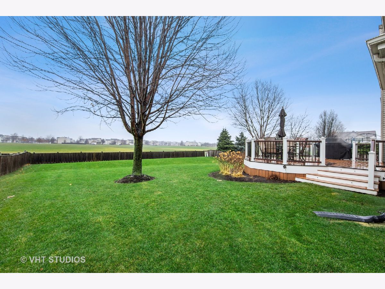
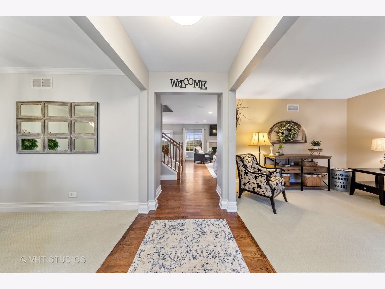
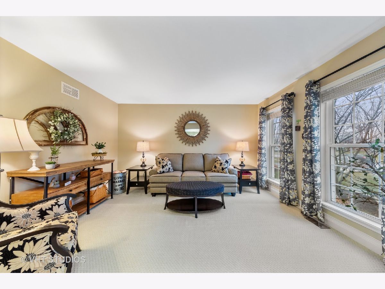
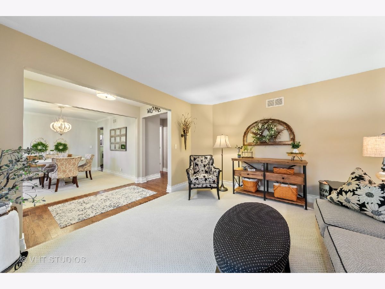
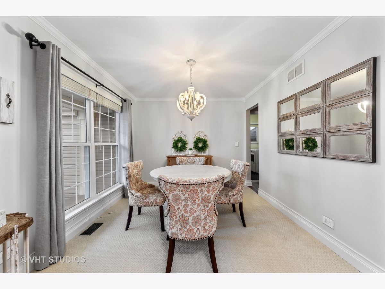
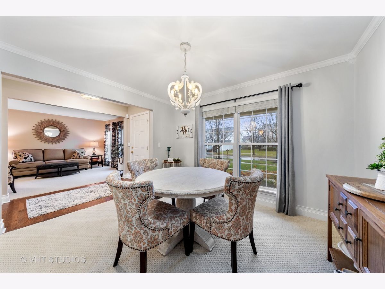
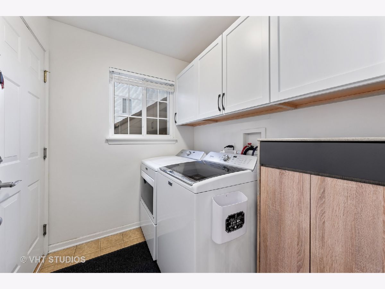
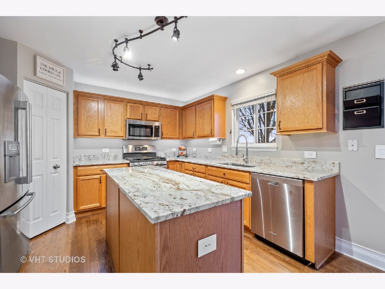
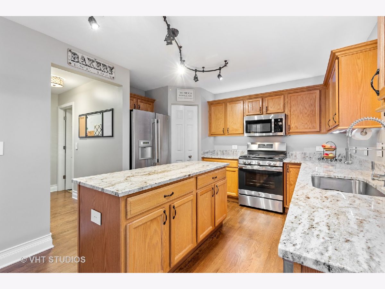
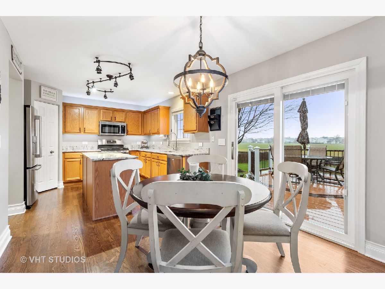
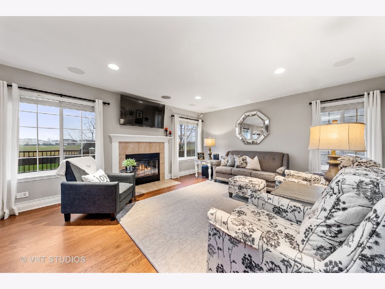
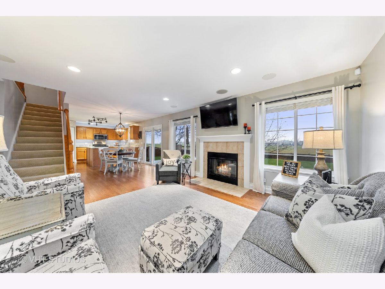
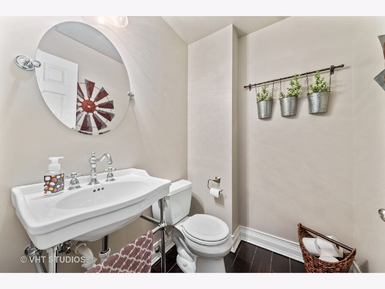
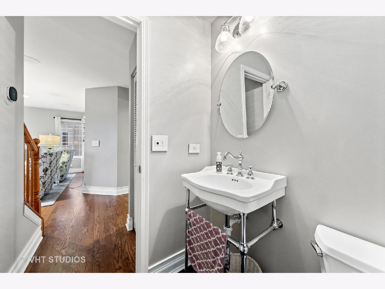
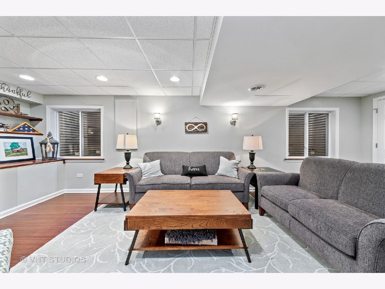
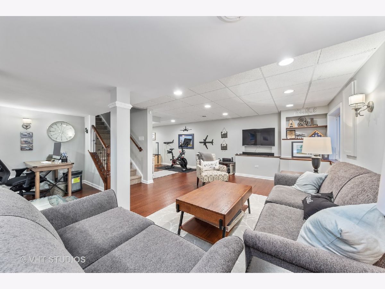
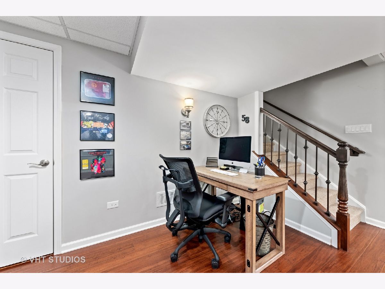
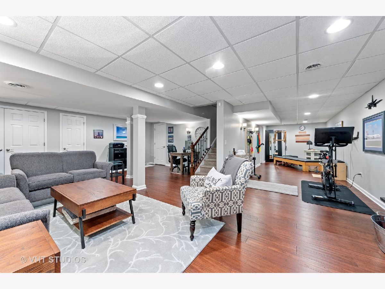
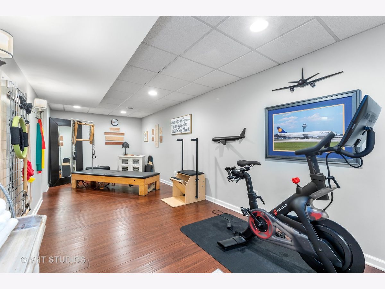
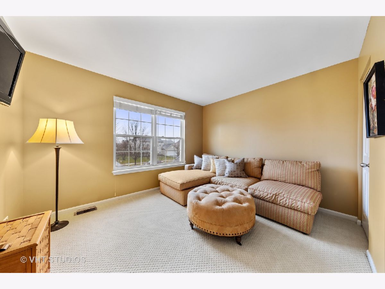
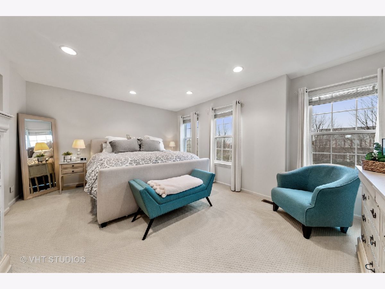
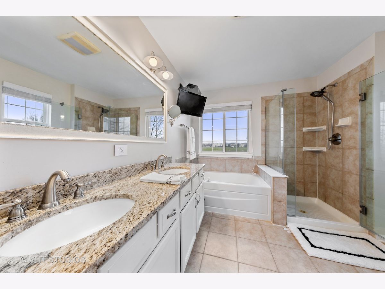
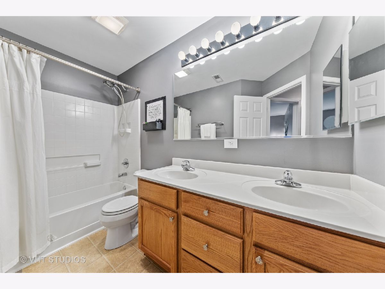
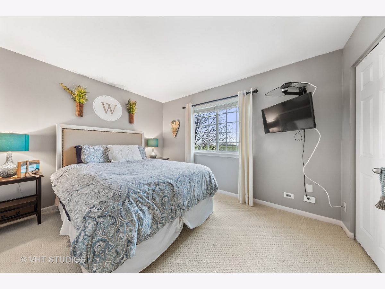
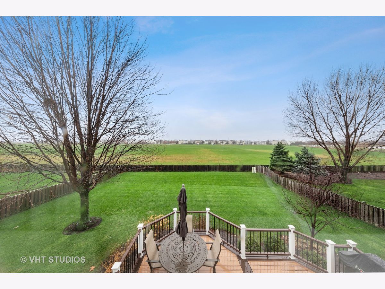
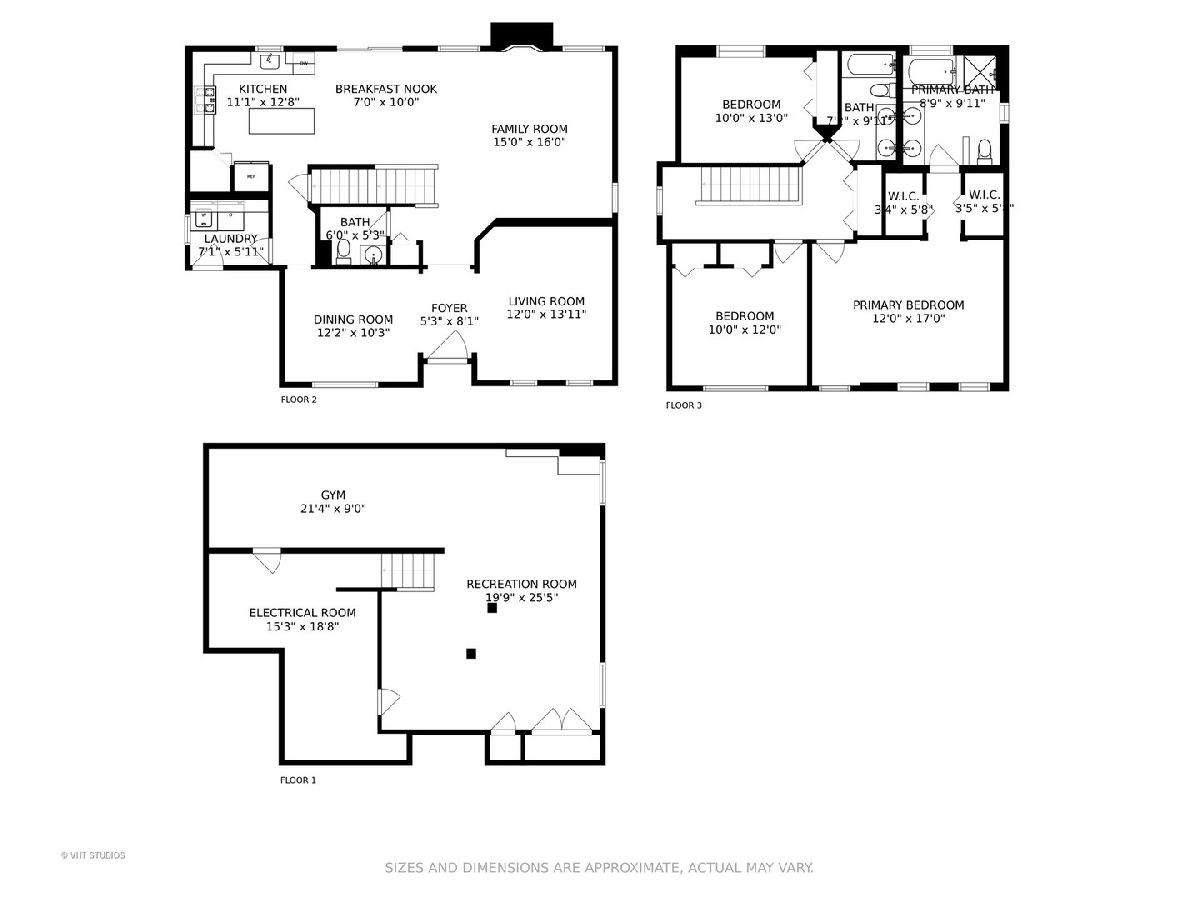
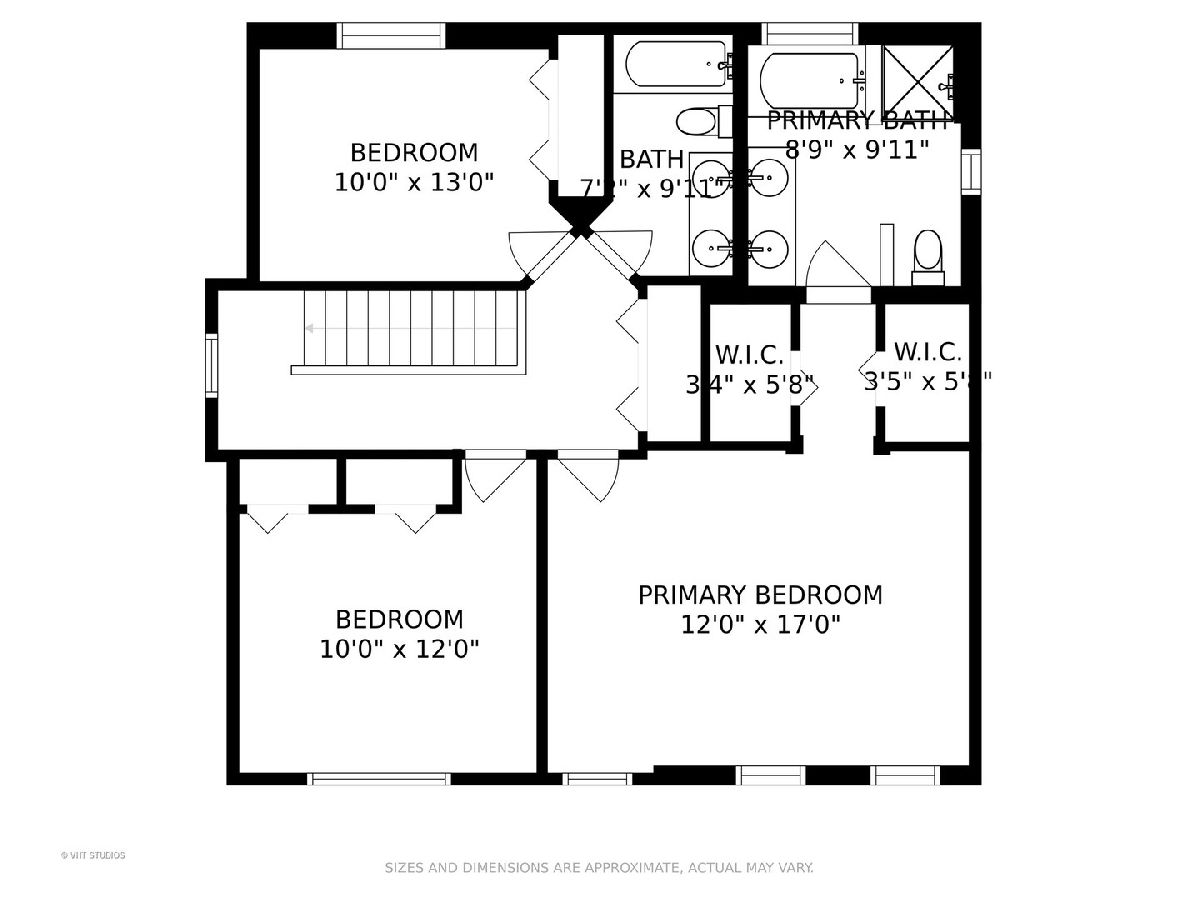
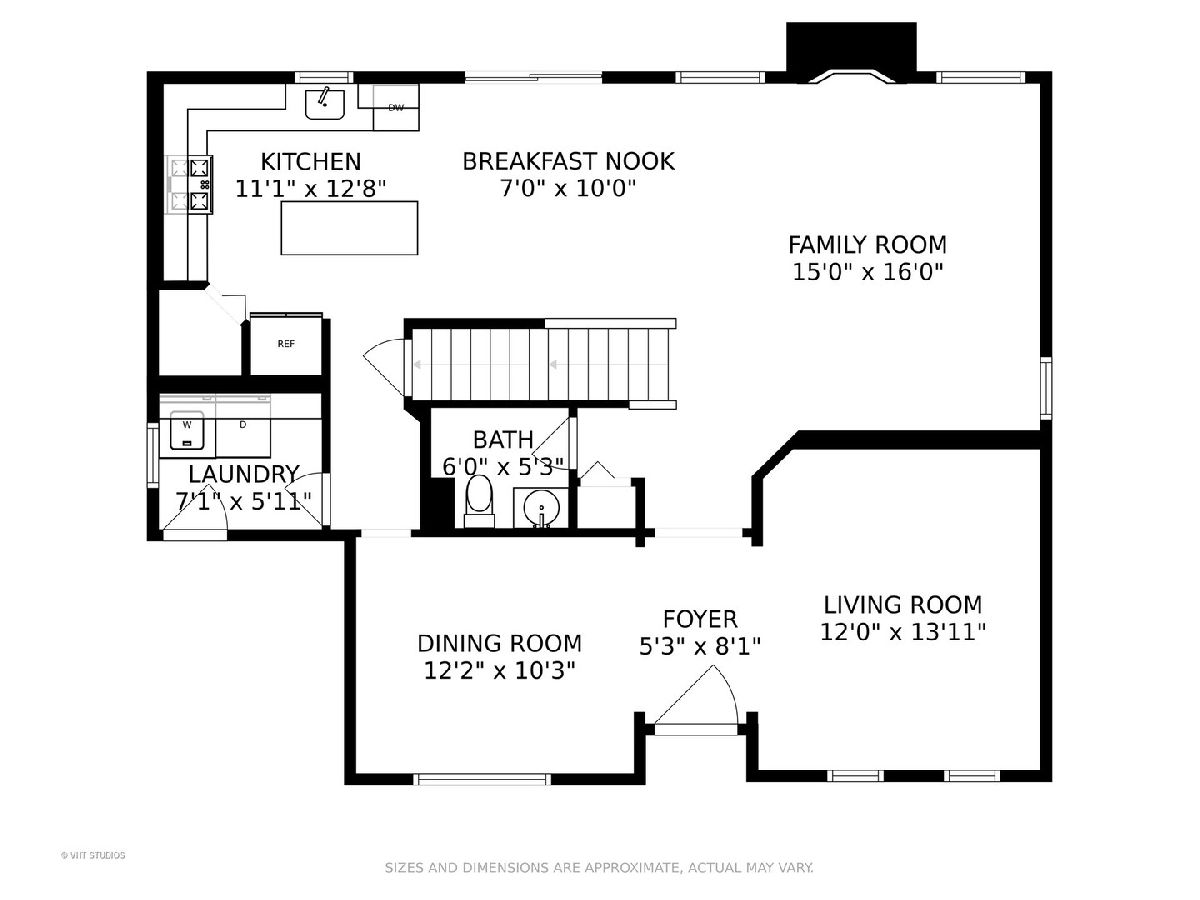
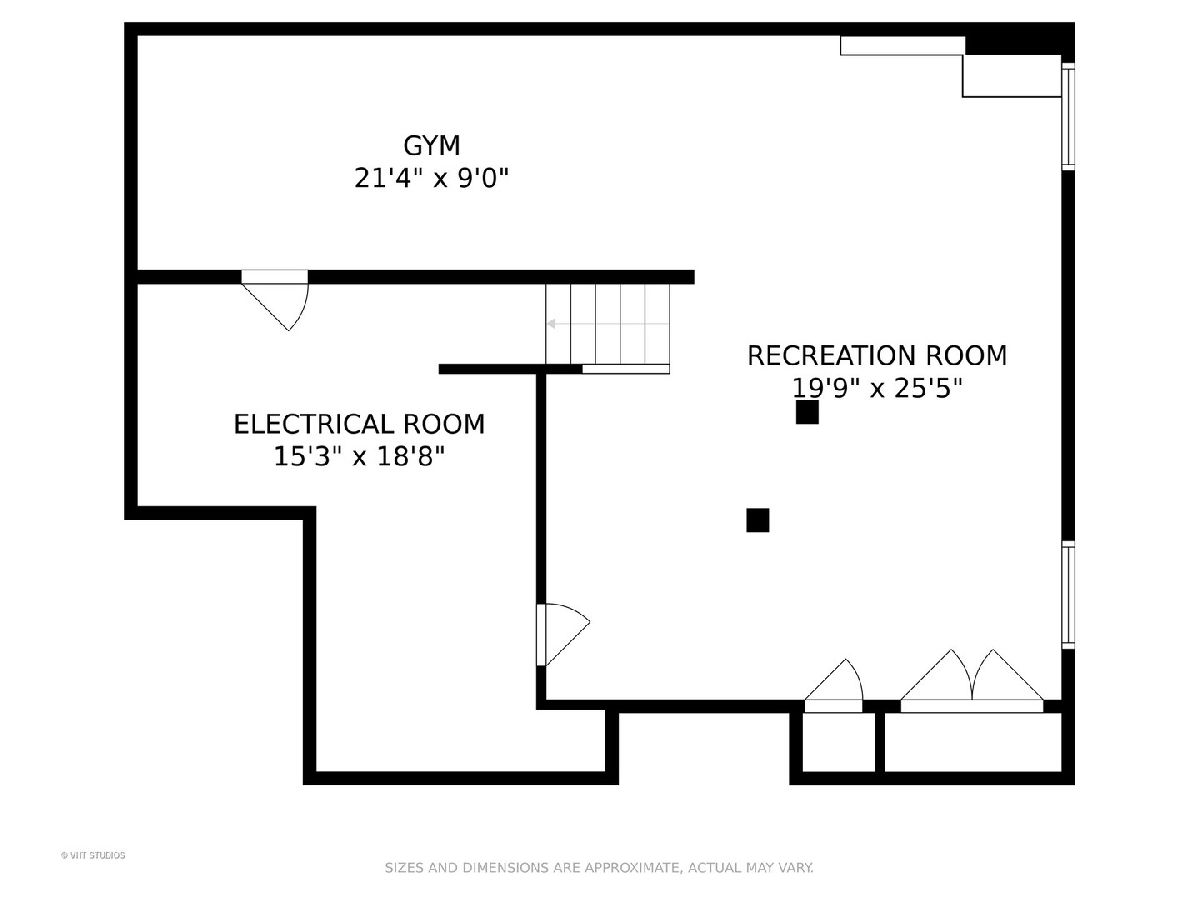
Room Specifics
Total Bedrooms: 3
Bedrooms Above Ground: 3
Bedrooms Below Ground: 0
Dimensions: —
Floor Type: Carpet
Dimensions: —
Floor Type: Carpet
Full Bathrooms: 3
Bathroom Amenities: Separate Shower,Double Sink
Bathroom in Basement: 0
Rooms: Breakfast Room,Recreation Room,Exercise Room
Basement Description: Finished
Other Specifics
| 2 | |
| — | |
| — | |
| — | |
| — | |
| 77 X 147 | |
| — | |
| Full | |
| Hardwood Floors, First Floor Laundry, Walk-In Closet(s) | |
| Range, Microwave, Dishwasher, Refrigerator, Washer, Dryer, Disposal, Stainless Steel Appliance(s) | |
| Not in DB | |
| Curbs, Sidewalks, Street Paved | |
| — | |
| — | |
| Gas Log |
Tax History
| Year | Property Taxes |
|---|---|
| 2021 | $7,380 |
Contact Agent
Nearby Similar Homes
Nearby Sold Comparables
Contact Agent
Listing Provided By
@properties

