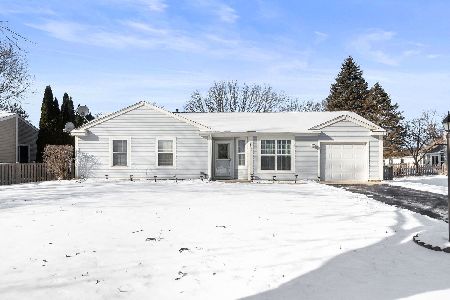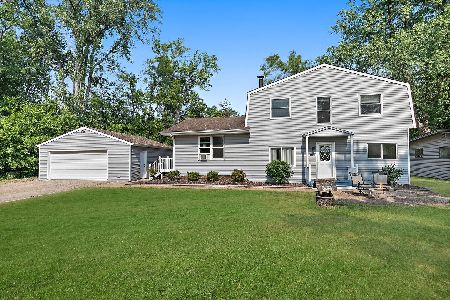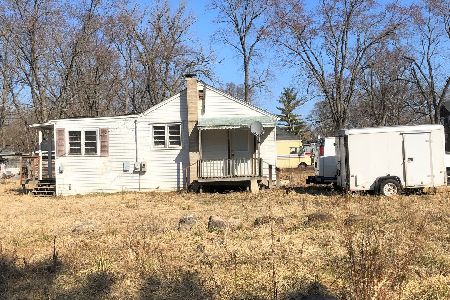3208 Riverdale Road, Mchenry, Illinois 60051
$137,000
|
Sold
|
|
| Status: | Closed |
| Sqft: | 2,086 |
| Cost/Sqft: | $67 |
| Beds: | 4 |
| Baths: | 2 |
| Year Built: | — |
| Property Taxes: | $3,854 |
| Days On Market: | 4594 |
| Lot Size: | 0,00 |
Description
Remodeled home has fabulous views of the river! Newer kitchen is open to big eating area. Big fam room with bay window. 2 first floor bedrooms and full bath with whirlpool and separate shower. 1st fl laundry, too! Could be an in-law up or not with a cute kitchen, big fam room, 2 brs & full bath. Big detached 2 car gar plus shed and nice yard with a garden. The river is the best. Assn owns prop across the street.
Property Specifics
| Single Family | |
| — | |
| — | |
| — | |
| None | |
| — | |
| Yes | |
| — |
| Mc Henry | |
| Riverdale | |
| 125 / Annual | |
| Other | |
| Private Well | |
| Septic-Private | |
| 08380080 | |
| 1519205003 |
Nearby Schools
| NAME: | DISTRICT: | DISTANCE: | |
|---|---|---|---|
|
Grade School
Edgebrook Elementary School |
15 | — | |
|
Middle School
Mchenry Middle School |
15 | Not in DB | |
|
High School
Mchenry High School-east Campus |
156 | Not in DB | |
Property History
| DATE: | EVENT: | PRICE: | SOURCE: |
|---|---|---|---|
| 30 Sep, 2013 | Sold | $137,000 | MRED MLS |
| 4 Aug, 2013 | Under contract | $140,000 | MRED MLS |
| 27 Jun, 2013 | Listed for sale | $140,000 | MRED MLS |
| 4 May, 2017 | Sold | $180,000 | MRED MLS |
| 30 Mar, 2017 | Under contract | $189,000 | MRED MLS |
| 9 Mar, 2017 | Listed for sale | $189,000 | MRED MLS |
| 29 Apr, 2020 | Sold | $205,000 | MRED MLS |
| 9 Apr, 2020 | Under contract | $220,000 | MRED MLS |
| — | Last price change | $225,000 | MRED MLS |
| 23 Jan, 2020 | Listed for sale | $225,000 | MRED MLS |
| 19 Jul, 2023 | Sold | $297,000 | MRED MLS |
| 17 Jun, 2023 | Under contract | $284,900 | MRED MLS |
| 15 Jun, 2023 | Listed for sale | $284,900 | MRED MLS |
Room Specifics
Total Bedrooms: 4
Bedrooms Above Ground: 4
Bedrooms Below Ground: 0
Dimensions: —
Floor Type: Carpet
Dimensions: —
Floor Type: Carpet
Dimensions: —
Floor Type: Carpet
Full Bathrooms: 2
Bathroom Amenities: Whirlpool,Separate Shower
Bathroom in Basement: —
Rooms: Kitchen,Balcony/Porch/Lanai,Deck,Sun Room
Basement Description: Crawl
Other Specifics
| 2 | |
| — | |
| Asphalt | |
| Patio, Porch, Brick Paver Patio, Storms/Screens | |
| Chain of Lakes Frontage,River Front,Water Rights,Water View | |
| 100 X 145 | |
| Unfinished | |
| — | |
| Hardwood Floors, First Floor Bedroom, In-Law Arrangement, First Floor Laundry, First Floor Full Bath | |
| Range, Refrigerator | |
| Not in DB | |
| Clubhouse, Water Rights, Street Paved | |
| — | |
| — | |
| Wood Burning Stove |
Tax History
| Year | Property Taxes |
|---|---|
| 2013 | $3,854 |
| 2017 | $6,701 |
| 2020 | $7,302 |
| 2023 | $5,898 |
Contact Agent
Nearby Similar Homes
Nearby Sold Comparables
Contact Agent
Listing Provided By
RE/MAX Unlimited Northwest







