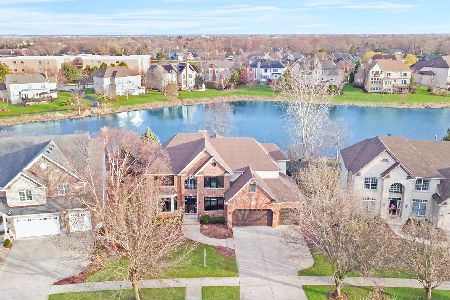3208 Rollingridge Road, Naperville, Illinois 60564
$750,000
|
Sold
|
|
| Status: | Closed |
| Sqft: | 4,146 |
| Cost/Sqft: | $192 |
| Beds: | 4 |
| Baths: | 5 |
| Year Built: | 2004 |
| Property Taxes: | $17,629 |
| Days On Market: | 2832 |
| Lot Size: | 0,23 |
Description
ONE WORD - STUNNING! WATER FRONT HOME IN PRESTIGIOUS TALL GRASS! Prepare to be impressed with every detail of this former builder's home! Refinished hickory floor & architectural details blend classic and farmhouse chic. The center piece of the home is the see-thru stone fireplace. Gourmet Kitchen has Subzero wine cooler, highend granite & 6 burner gas cooktop & fabulous water views! Family Room has beautiful bay window, coffered ceiling & built in cabinetry. Turned staircase leads to Master Retreat with tray ceiling, crown molding & huge walk-in closet. Master Bathroom has elegant marble, double sink vanity, walk-in shower & whirlpool tub. Two more bathrooms up, include an ensuite & Jack & Jill. 3 additional oversized bedrooms & a SECRET BONUS ROOM your family will love only accessed through bookcases! First floor Mud Room! Second floor Laundry Room! Finished English basement complete this incredible home! Outside is two decks, stone paver patio & hot tub overlooking the water.
Property Specifics
| Single Family | |
| — | |
| Traditional | |
| 2004 | |
| Full | |
| — | |
| Yes | |
| 0.23 |
| Will | |
| Tall Grass | |
| 650 / Annual | |
| Insurance,Clubhouse,Pool | |
| Lake Michigan | |
| Public Sewer | |
| 09938061 | |
| 0701094070070000 |
Nearby Schools
| NAME: | DISTRICT: | DISTANCE: | |
|---|---|---|---|
|
Grade School
Fry Elementary School |
204 | — | |
|
Middle School
Scullen Middle School |
204 | Not in DB | |
|
High School
Waubonsie Valley High School |
204 | Not in DB | |
Property History
| DATE: | EVENT: | PRICE: | SOURCE: |
|---|---|---|---|
| 10 Sep, 2018 | Sold | $750,000 | MRED MLS |
| 18 Jul, 2018 | Under contract | $795,000 | MRED MLS |
| 3 May, 2018 | Listed for sale | $795,000 | MRED MLS |
Room Specifics
Total Bedrooms: 4
Bedrooms Above Ground: 4
Bedrooms Below Ground: 0
Dimensions: —
Floor Type: Carpet
Dimensions: —
Floor Type: Carpet
Dimensions: —
Floor Type: Carpet
Full Bathrooms: 5
Bathroom Amenities: Whirlpool,Separate Shower
Bathroom in Basement: 1
Rooms: Breakfast Room,Office,Bonus Room,Recreation Room,Mud Room
Basement Description: Finished
Other Specifics
| 3 | |
| Concrete Perimeter | |
| Concrete | |
| Deck, Hot Tub, Brick Paver Patio | |
| Water View | |
| 81X125 | |
| — | |
| Full | |
| Vaulted/Cathedral Ceilings, Skylight(s), Hardwood Floors, Second Floor Laundry | |
| Range, Microwave, Dishwasher, Refrigerator | |
| Not in DB | |
| Clubhouse, Pool, Tennis Courts, Sidewalks | |
| — | |
| — | |
| Double Sided, Heatilator |
Tax History
| Year | Property Taxes |
|---|---|
| 2018 | $17,629 |
Contact Agent
Nearby Similar Homes
Nearby Sold Comparables
Contact Agent
Listing Provided By
john greene, Realtor







