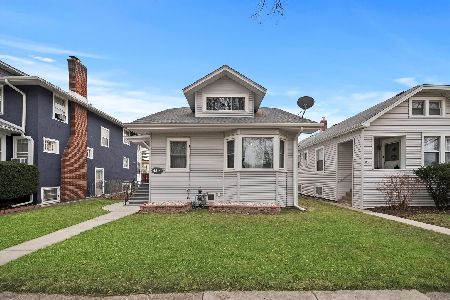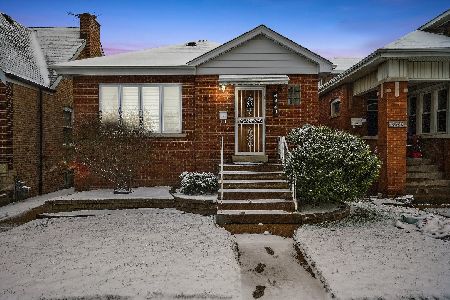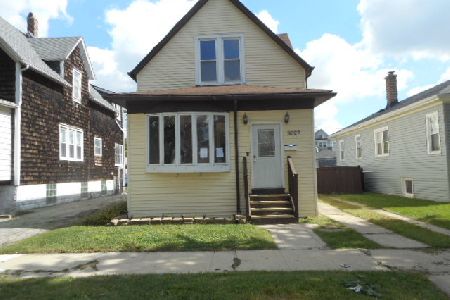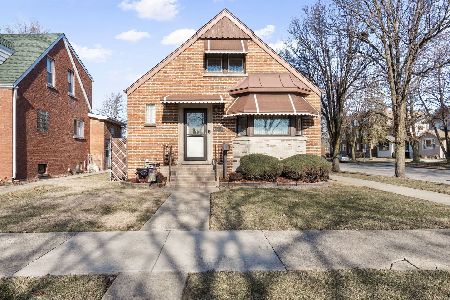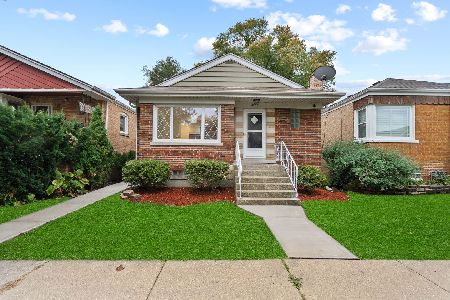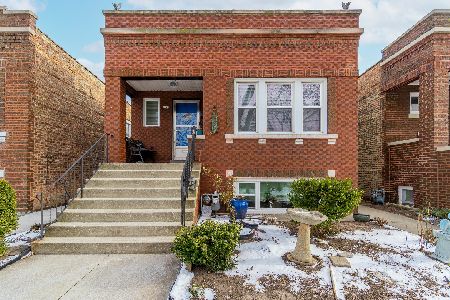3208 Scoville Avenue, Berwyn, Illinois 60402
$350,000
|
Sold
|
|
| Status: | Closed |
| Sqft: | 2,000 |
| Cost/Sqft: | $174 |
| Beds: | 3 |
| Baths: | 2 |
| Year Built: | 1927 |
| Property Taxes: | $6,564 |
| Days On Market: | 2795 |
| Lot Size: | 0,09 |
Description
Completely re-developed and 100% renovation of a South Berwyn Bungalow Classic by Arnold Wesley (2014)! All brick, SUNNY, large front living room, and open kitchen concept. Roomy 2nd level master bedroom with his & hers closets and skylighted luxurious master bath plus double vanity. First level bedrooms and closets are super spacious. Basement has a massive family room, laundry area, and a 4th bedroom. Home features 3 captivating levels of the staple/custom trim carpentry finishes that the brand is known for. High-end energy efficient SS appliances, water heater, central air and furnace. Quality materials, functional space, and professionally landscaped front/back (fenced). Tons of storage. Two car garage. Prime location in the historic Depot District. Close to Metra, restaurants, shopping, and highways. Welcome home! :)
Property Specifics
| Single Family | |
| — | |
| Bungalow | |
| 1927 | |
| Full | |
| RE-DEVELOPED BUNGALOW | |
| No | |
| 0.09 |
| Cook | |
| — | |
| 0 / Not Applicable | |
| None | |
| Lake Michigan | |
| Public Sewer | |
| 09961068 | |
| 16312120160000 |
Property History
| DATE: | EVENT: | PRICE: | SOURCE: |
|---|---|---|---|
| 21 Dec, 2007 | Sold | $223,500 | MRED MLS |
| 6 Nov, 2007 | Under contract | $224,900 | MRED MLS |
| — | Last price change | $219,000 | MRED MLS |
| 8 Sep, 2007 | Listed for sale | $250,000 | MRED MLS |
| 5 Dec, 2013 | Sold | $93,000 | MRED MLS |
| 30 Aug, 2013 | Under contract | $84,000 | MRED MLS |
| 18 Aug, 2013 | Listed for sale | $84,000 | MRED MLS |
| 16 Jul, 2014 | Sold | $299,900 | MRED MLS |
| 31 Mar, 2014 | Under contract | $314,895 | MRED MLS |
| 31 Mar, 2014 | Listed for sale | $314,895 | MRED MLS |
| 16 Jul, 2018 | Sold | $350,000 | MRED MLS |
| 11 Jun, 2018 | Under contract | $347,777 | MRED MLS |
| 23 May, 2018 | Listed for sale | $347,777 | MRED MLS |
Room Specifics
Total Bedrooms: 4
Bedrooms Above Ground: 3
Bedrooms Below Ground: 1
Dimensions: —
Floor Type: Carpet
Dimensions: —
Floor Type: Carpet
Dimensions: —
Floor Type: Carpet
Full Bathrooms: 2
Bathroom Amenities: Whirlpool,Double Sink,Soaking Tub
Bathroom in Basement: 0
Rooms: No additional rooms
Basement Description: Finished
Other Specifics
| 2 | |
| Concrete Perimeter | |
| Off Alley | |
| — | |
| — | |
| 30X125 | |
| Finished,Full,Interior Stair | |
| Full | |
| Hardwood Floors, First Floor Bedroom, First Floor Full Bath | |
| Range, Microwave, Refrigerator, Stainless Steel Appliance(s) | |
| Not in DB | |
| Sidewalks, Street Lights, Street Paved | |
| — | |
| — | |
| — |
Tax History
| Year | Property Taxes |
|---|---|
| 2007 | $3,208 |
| 2013 | $5,526 |
| 2014 | $5,100 |
| 2018 | $6,564 |
Contact Agent
Nearby Similar Homes
Contact Agent
Listing Provided By
Alex Realty

