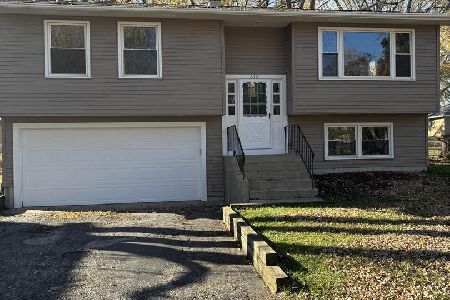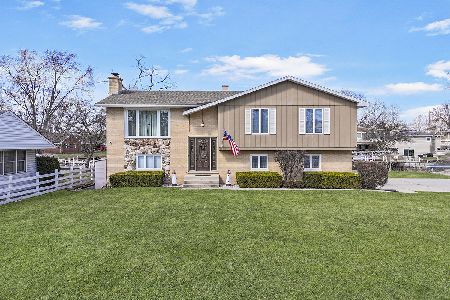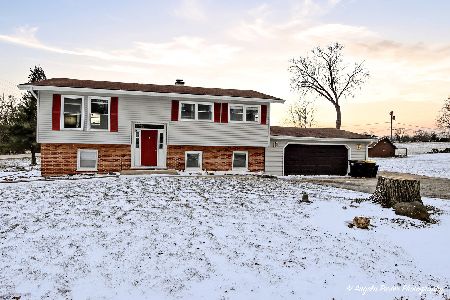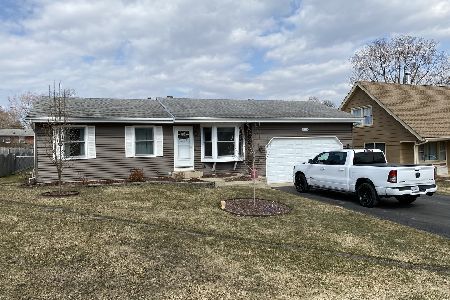3209 Biscayne Road, Mchenry, Illinois 60050
$229,900
|
Sold
|
|
| Status: | Closed |
| Sqft: | 1,680 |
| Cost/Sqft: | $137 |
| Beds: | 4 |
| Baths: | 3 |
| Year Built: | 1988 |
| Property Taxes: | $5,235 |
| Days On Market: | 1907 |
| Lot Size: | 0,22 |
Description
Authentic log home/open floor plan with cathedral ceilings/newer hardwood floors and doors/ 2 sliders with blinds inside. Top of the line kitchen Hickory cabs/all new appliances/granite countertops and breakfast bar. Beautiful stone fireplace. Bathrooms are are only a few years old and the floors are heated in the two full baths. House features 2 first floor bedrooms. Upstairs has 2 more bedrooms. Finished basement has/setup for watching movies/ wet bar/cabinets/dishwasher/ and a bar/ newer carpeting/5th bedroom/and a lyd room/storage room. House has new furnace/attic fan. Newer asphalt driveway. Landscaped/enjoy your front porch or your large deck in back. Home has been stained a few years ago.Brand new shed/and a fire pit.
Property Specifics
| Single Family | |
| — | |
| — | |
| 1988 | |
| Full | |
| — | |
| No | |
| 0.22 |
| Mc Henry | |
| Mchenry Shores | |
| 0 / Not Applicable | |
| None | |
| Public | |
| Public Sewer | |
| 10919225 | |
| 1411226006 |
Nearby Schools
| NAME: | DISTRICT: | DISTANCE: | |
|---|---|---|---|
|
High School
Mchenry High School-east Campus |
156 | Not in DB | |
Property History
| DATE: | EVENT: | PRICE: | SOURCE: |
|---|---|---|---|
| 8 Feb, 2013 | Sold | $140,000 | MRED MLS |
| 13 Oct, 2012 | Under contract | $149,900 | MRED MLS |
| 10 Oct, 2012 | Listed for sale | $149,900 | MRED MLS |
| 2 Apr, 2018 | Sold | $200,000 | MRED MLS |
| 2 Mar, 2018 | Under contract | $200,000 | MRED MLS |
| 20 Feb, 2018 | Listed for sale | $200,000 | MRED MLS |
| 25 Nov, 2020 | Sold | $229,900 | MRED MLS |
| 29 Oct, 2020 | Under contract | $229,900 | MRED MLS |
| 28 Oct, 2020 | Listed for sale | $229,900 | MRED MLS |
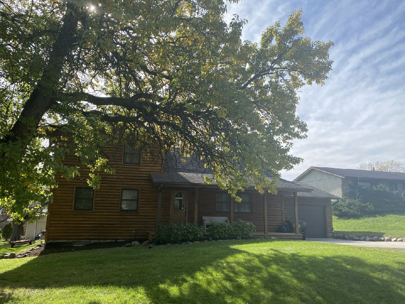
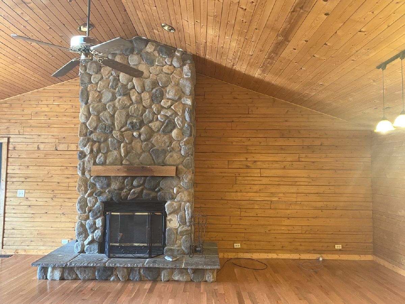
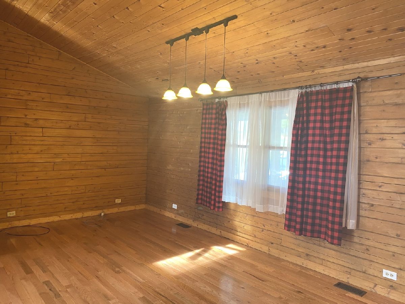
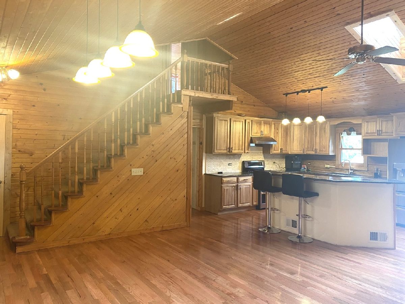
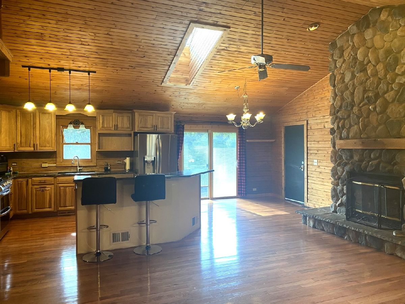
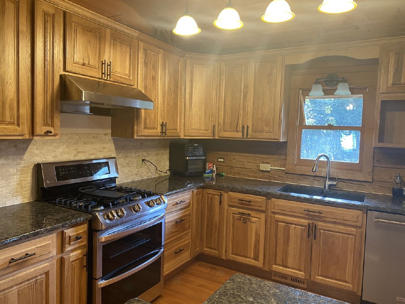
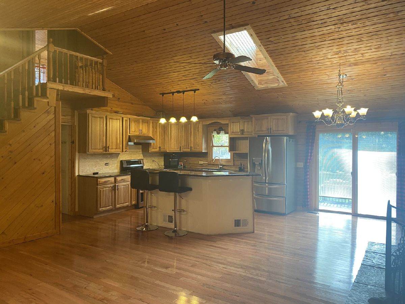
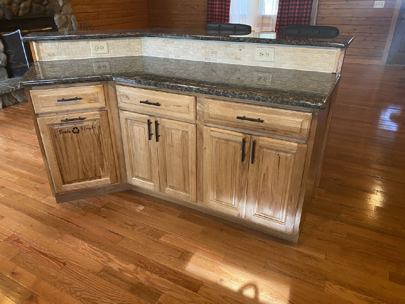
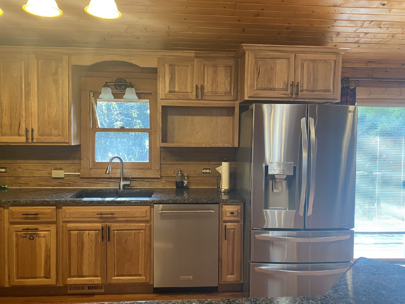
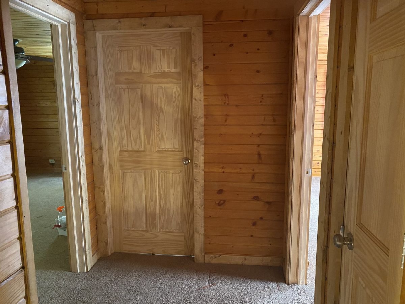
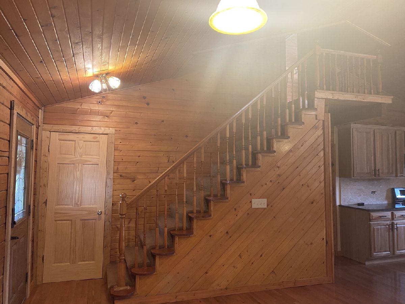
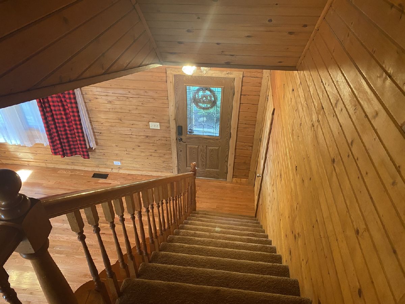
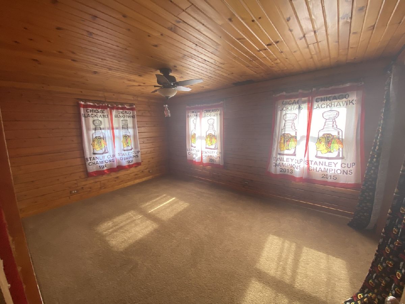
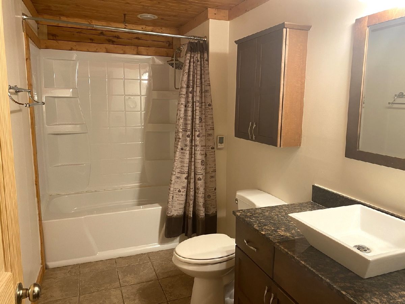
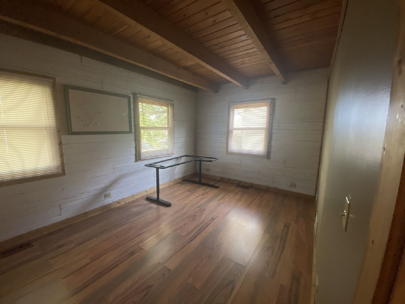
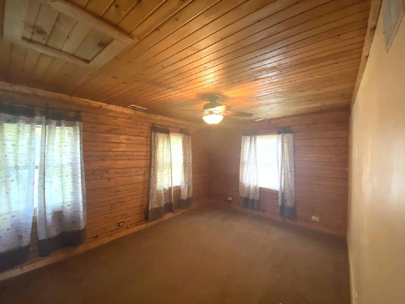
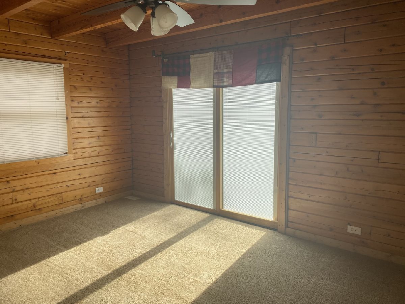
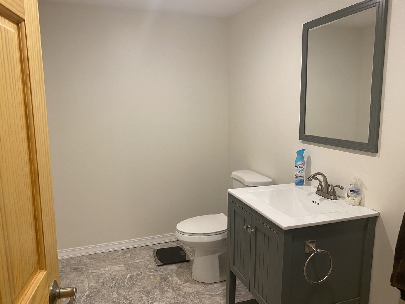
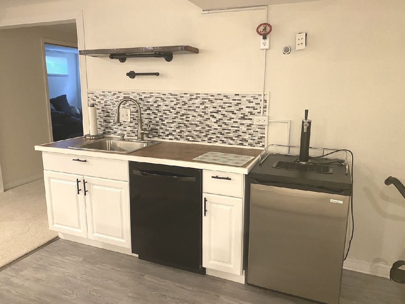
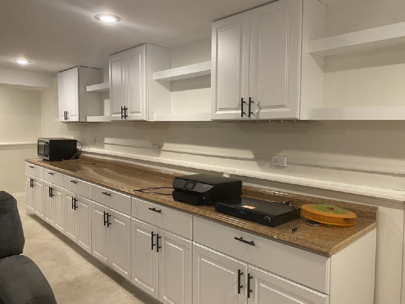
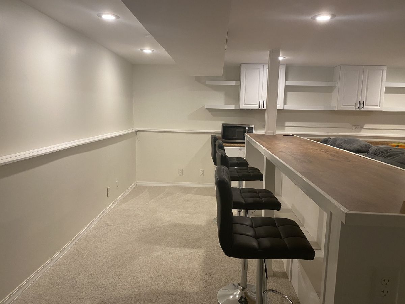
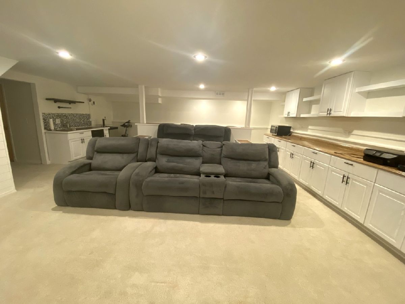
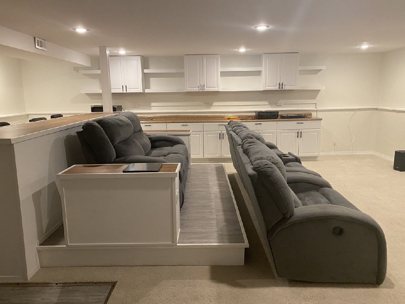
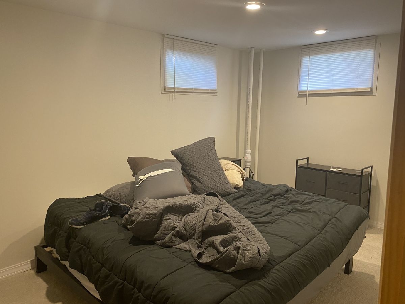
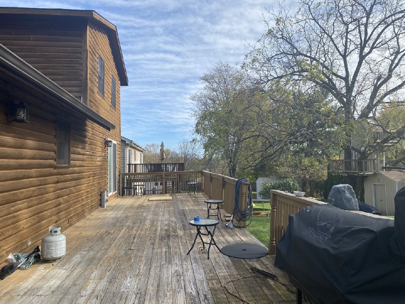
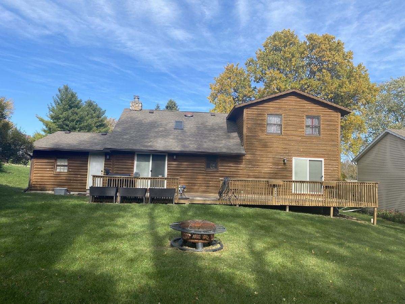
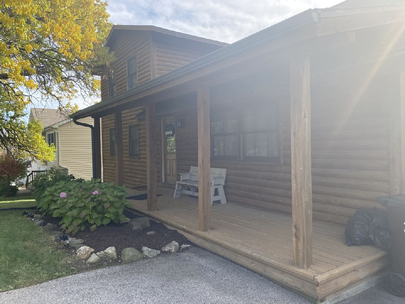
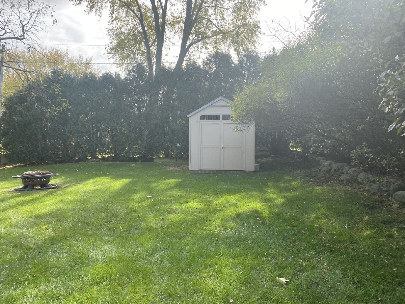
Room Specifics
Total Bedrooms: 5
Bedrooms Above Ground: 4
Bedrooms Below Ground: 1
Dimensions: —
Floor Type: Carpet
Dimensions: —
Floor Type: Hardwood
Dimensions: —
Floor Type: Carpet
Dimensions: —
Floor Type: —
Full Bathrooms: 3
Bathroom Amenities: —
Bathroom in Basement: 1
Rooms: Eating Area,Great Room,Recreation Room,Theatre Room,Bedroom 5
Basement Description: Finished
Other Specifics
| 1.5 | |
| — | |
| Asphalt | |
| Balcony, Deck, Porch, Storms/Screens, Fire Pit | |
| — | |
| 70X130 | |
| Unfinished | |
| Full | |
| Vaulted/Cathedral Ceilings, Skylight(s), Wood Laminate Floors, First Floor Bedroom, First Floor Full Bath, Ceiling - 10 Foot, Beamed Ceilings, Open Floorplan, Some Carpeting, Atrium Door(s), Dining Combo, Granite Counters, Some Wall-To-Wall Cp | |
| Range, Dishwasher, Refrigerator, Washer, Dryer, Water Softener Owned | |
| Not in DB | |
| Park, Street Lights, Street Paved | |
| — | |
| — | |
| Wood Burning |
Tax History
| Year | Property Taxes |
|---|---|
| 2013 | $4,188 |
| 2018 | $4,958 |
| 2020 | $5,235 |
Contact Agent
Nearby Similar Homes
Nearby Sold Comparables
Contact Agent
Listing Provided By
CENTURY 21 Roberts & Andrews

