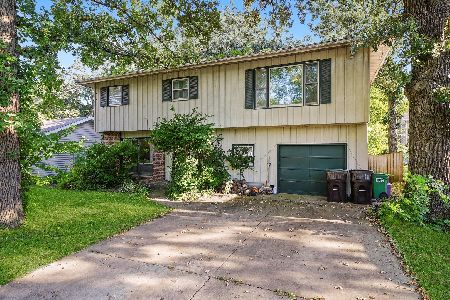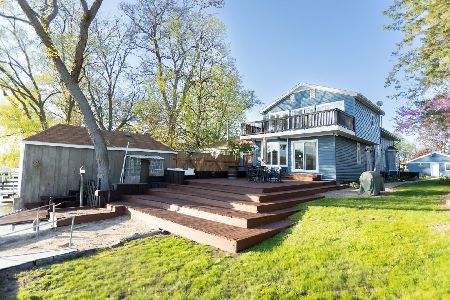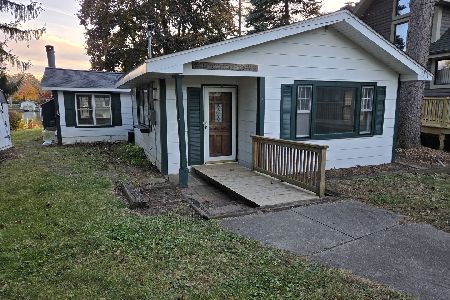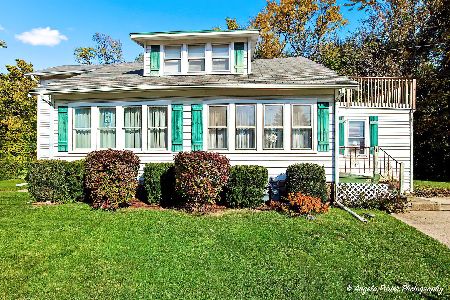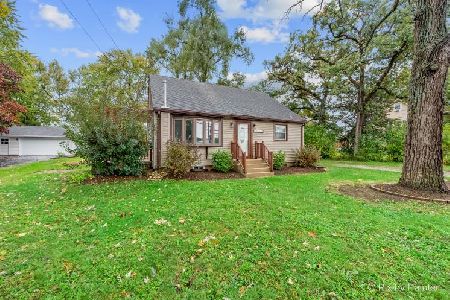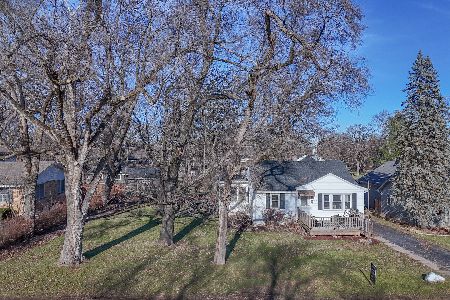3209 Crescent Avenue, Mchenry, Illinois 60050
$172,500
|
Sold
|
|
| Status: | Closed |
| Sqft: | 1,638 |
| Cost/Sqft: | $110 |
| Beds: | 3 |
| Baths: | 2 |
| Year Built: | 1969 |
| Property Taxes: | $5,175 |
| Days On Market: | 2748 |
| Lot Size: | 0,20 |
Description
WELCOME HOME - Highly sought after ranch in the McHenry Golf Course Community with river rights down the street. Updated throughout with newer appliances, ceiling fans, mechanicals, bathroom rehab, gleaming hardwood floors and freshly painted. Large family room addition with "hidden" storage closet will entertain the largest of gatherings. Family room plumbed for pot-belly stove if desired and double french doors swing open which leads to large deck with built-in seating. City sewer, private well, fenced yard, large deck, oversized 1 and a half car garage and outdoor storage shed. Close to golf, shopping, dining and entertainment. Hurry, this won't last long!
Property Specifics
| Single Family | |
| — | |
| Ranch | |
| 1969 | |
| None | |
| RANCH | |
| No | |
| 0.2 |
| Mc Henry | |
| — | |
| 0 / Not Applicable | |
| None | |
| Private Well | |
| Public Sewer | |
| 10027466 | |
| 0935278007 |
Nearby Schools
| NAME: | DISTRICT: | DISTANCE: | |
|---|---|---|---|
|
Grade School
Edgebrook Elementary School |
15 | — | |
|
Middle School
Mchenry Middle School |
15 | Not in DB | |
|
High School
Mchenry High School-east Campus |
156 | Not in DB | |
Property History
| DATE: | EVENT: | PRICE: | SOURCE: |
|---|---|---|---|
| 17 Aug, 2018 | Sold | $172,500 | MRED MLS |
| 22 Jul, 2018 | Under contract | $179,999 | MRED MLS |
| 21 Jul, 2018 | Listed for sale | $179,999 | MRED MLS |
| 3 Sep, 2025 | Sold | $350,000 | MRED MLS |
| 28 Jul, 2025 | Under contract | $350,000 | MRED MLS |
| 29 May, 2025 | Listed for sale | $350,000 | MRED MLS |
Room Specifics
Total Bedrooms: 3
Bedrooms Above Ground: 3
Bedrooms Below Ground: 0
Dimensions: —
Floor Type: Hardwood
Dimensions: —
Floor Type: Hardwood
Full Bathrooms: 2
Bathroom Amenities: —
Bathroom in Basement: 0
Rooms: Eating Area
Basement Description: Crawl
Other Specifics
| 1 | |
| Concrete Perimeter | |
| Asphalt | |
| Deck | |
| Fenced Yard | |
| 50X137X126X137 | |
| — | |
| None | |
| Skylight(s), Hardwood Floors, Wood Laminate Floors, First Floor Bedroom, First Floor Laundry, First Floor Full Bath | |
| Range, Dishwasher, Refrigerator, Washer, Dryer | |
| Not in DB | |
| Water Rights, Street Paved | |
| — | |
| — | |
| — |
Tax History
| Year | Property Taxes |
|---|---|
| 2018 | $5,175 |
| 2025 | $5,529 |
Contact Agent
Nearby Similar Homes
Nearby Sold Comparables
Contact Agent
Listing Provided By
Baird & Warner

