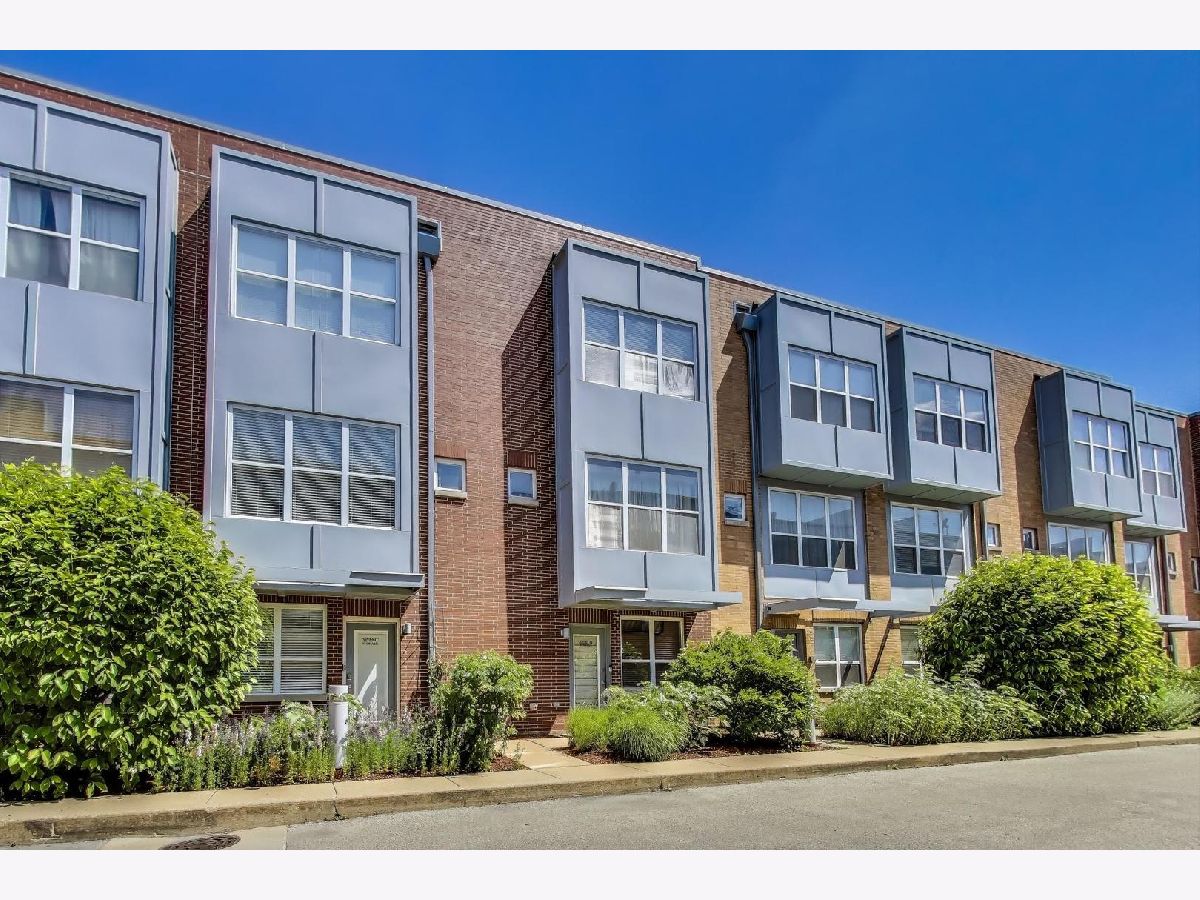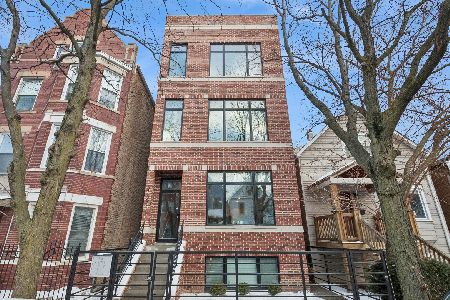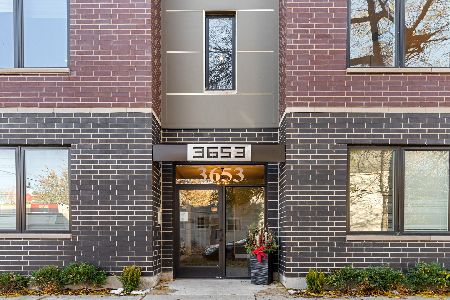3209 Drake Avenue, Avondale, Chicago, Illinois 60618
$465,000
|
Sold
|
|
| Status: | Closed |
| Sqft: | 1,900 |
| Cost/Sqft: | $245 |
| Beds: | 2 |
| Baths: | 2 |
| Year Built: | 2000 |
| Property Taxes: | $6,710 |
| Days On Market: | 222 |
| Lot Size: | 0,00 |
Description
Avondale 2bed/2bath + Den, townhome, features 3-levels of living space, tall ceilings, great natural light, beautiful finishes and a 2-car attached garage. Unit D townhome location away from Belmont with entry via a peaceful courtyard. Main level features open kitchen / dining / living room layout. 42" oversized maples cabinets, quartz counters including an island for meal prep and entertaining, stainless steel appliances, hardwood flooring, gas fireplace. Kitchen opens to walkout patio for grilling and entertaining. 3rd level features 2-bedrooms and a full (recently remodeled) bath with a double vanity, soaking tub and marble tile floor. Bedrooms have wall to wall closets. Washer/dryer in 3rd level. Entry level is at grade. Full bath on main level and attached garage access. Den (or office/rec) room area on main level, coat and utility closet - can be walled off for 3rd bedroom. Townhome location five min walk to Belmont Blue Line and a short drive to I90/I94. Walk to restaurants and retail of both Avondale and Logan Square. Bus transportation on Belmont.
Property Specifics
| Condos/Townhomes | |
| 3 | |
| — | |
| 2000 | |
| — | |
| — | |
| No | |
| — |
| Cook | |
| The 3500 Club | |
| 300 / Monthly | |
| — | |
| — | |
| — | |
| 12427801 | |
| 13234090630000 |
Property History
| DATE: | EVENT: | PRICE: | SOURCE: |
|---|---|---|---|
| 10 Jun, 2016 | Sold | $330,000 | MRED MLS |
| 28 Apr, 2016 | Under contract | $335,000 | MRED MLS |
| 13 Mar, 2016 | Listed for sale | $335,000 | MRED MLS |
| 9 Oct, 2025 | Sold | $465,000 | MRED MLS |
| 9 Sep, 2025 | Under contract | $464,900 | MRED MLS |
| — | Last price change | $475,000 | MRED MLS |
| 23 Jul, 2025 | Listed for sale | $475,000 | MRED MLS |






















Room Specifics
Total Bedrooms: 2
Bedrooms Above Ground: 2
Bedrooms Below Ground: 0
Dimensions: —
Floor Type: —
Full Bathrooms: 2
Bathroom Amenities: Separate Shower,Double Sink
Bathroom in Basement: 0
Rooms: —
Basement Description: —
Other Specifics
| 2 | |
| — | |
| — | |
| — | |
| — | |
| 822 | |
| — | |
| — | |
| — | |
| — | |
| Not in DB | |
| — | |
| — | |
| — | |
| — |
Tax History
| Year | Property Taxes |
|---|---|
| 2016 | $3,234 |
| 2025 | $6,710 |
Contact Agent
Nearby Similar Homes
Nearby Sold Comparables
Contact Agent
Listing Provided By
@properties Christie's International Real Estate









