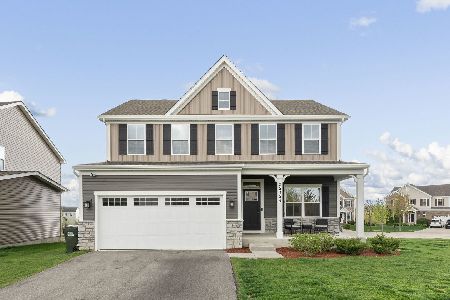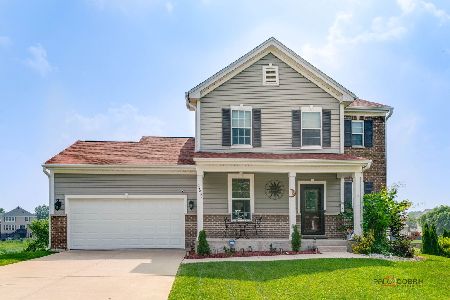32091 Allegheny Way, Lakemoor, Illinois 60051
$274,900
|
Sold
|
|
| Status: | Closed |
| Sqft: | 2,645 |
| Cost/Sqft: | $104 |
| Beds: | 3 |
| Baths: | 3 |
| Year Built: | 2008 |
| Property Taxes: | $7,754 |
| Days On Market: | 1809 |
| Lot Size: | 0,17 |
Description
This premium Rockwell Place home is available, providing you the ownership opportunity that you've been searching for! The elegant 2-story foyer, creates a grand entrance making any guests feel welcomed right away. There's plenty of room to host company in the gourmet kitchen with island and extended breakfast nook, also providing sufficient cabinet and counter space. The 1st floor den is a great spot for a home office, library, or kids' play room. Upstairs, all bedrooms are very spacious and the master bedroom boasts a deluxe master spa with a soaking tub and separate shower. The unfinished basement is a blank canvas with endless potential, just waiting for your finishing touches! Whether a second living room, home theater, or workout area best meets your needs, this space makes all of that possible. In the warmer months, you'll love using the concrete patio in the backyard for cookouts and soaking up the sun! This home is a spectacular find with *LOWER TAXES*, so call today to schedule a showing!
Property Specifics
| Single Family | |
| — | |
| Contemporary | |
| 2008 | |
| Full | |
| — | |
| No | |
| 0.17 |
| Lake | |
| Rockwell Place | |
| 214 / Annual | |
| Insurance | |
| Public | |
| Public Sewer | |
| 10928999 | |
| 05343040160000 |
Nearby Schools
| NAME: | DISTRICT: | DISTANCE: | |
|---|---|---|---|
|
Grade School
Big Hollow Elementary School |
38 | — | |
|
Middle School
Big Hollow School |
38 | Not in DB | |
|
High School
Grant Community High School |
124 | Not in DB | |
Property History
| DATE: | EVENT: | PRICE: | SOURCE: |
|---|---|---|---|
| 30 Apr, 2021 | Sold | $274,900 | MRED MLS |
| 8 Jan, 2021 | Under contract | $274,900 | MRED MLS |
| 7 Jan, 2021 | Listed for sale | $274,900 | MRED MLS |
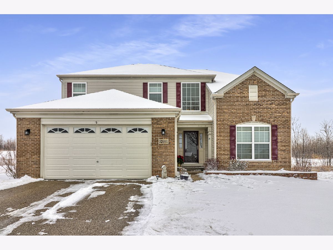
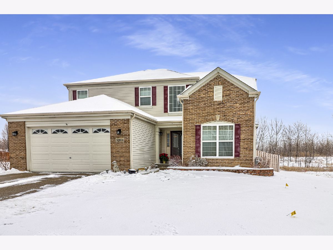
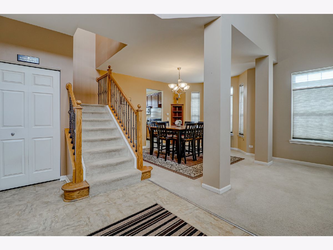
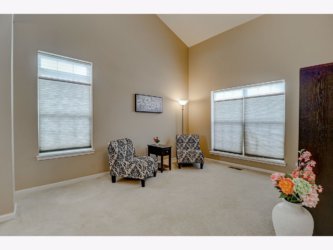
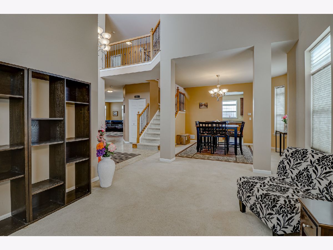
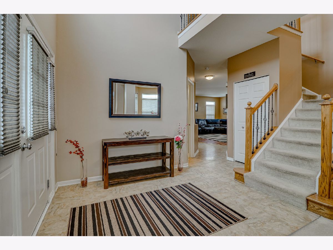
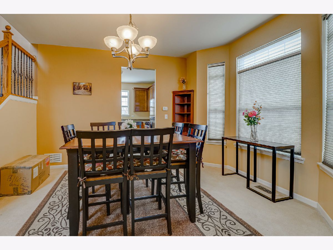
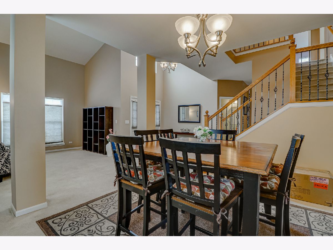
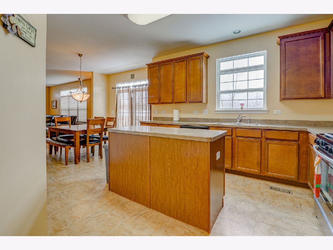
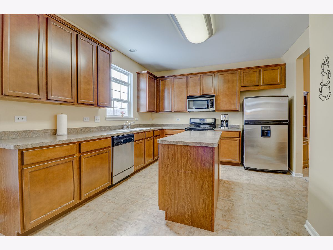
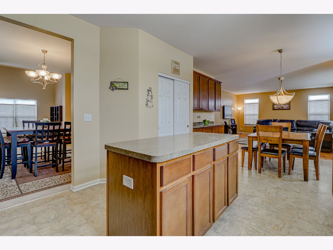
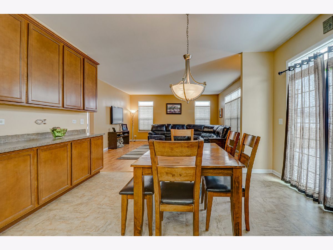
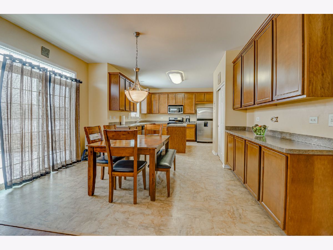
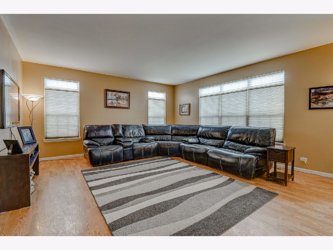
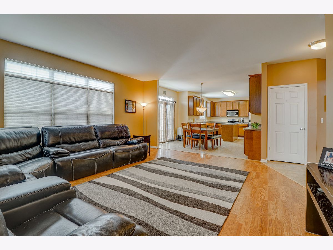
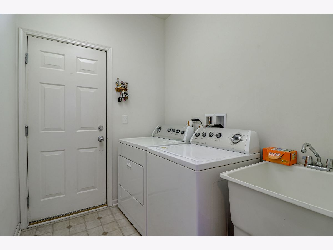
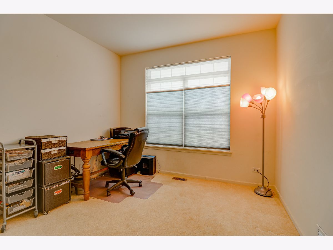
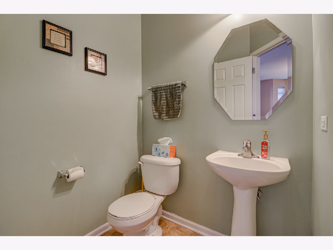
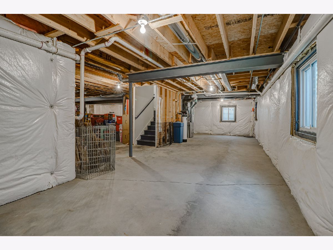
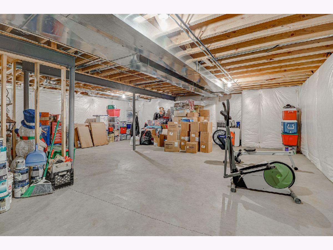
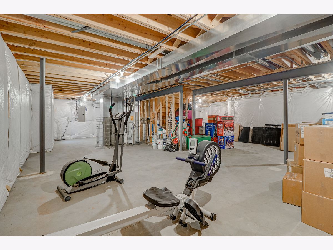
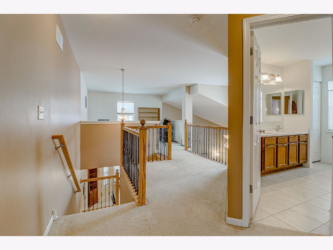
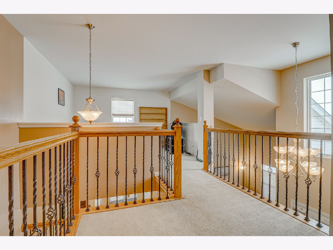
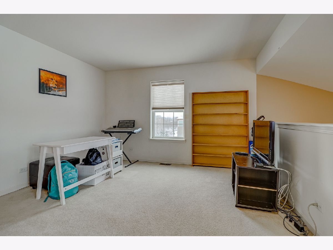
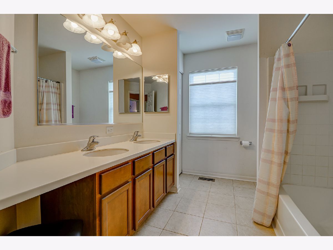
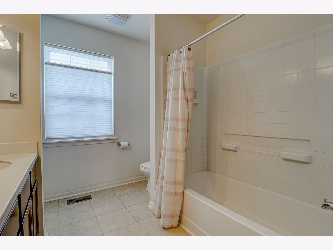
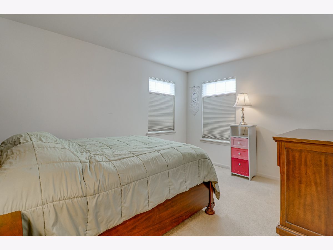
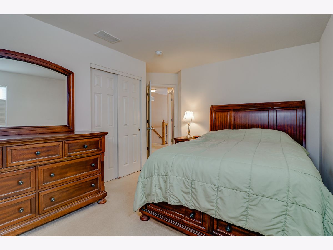
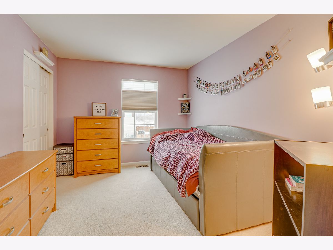
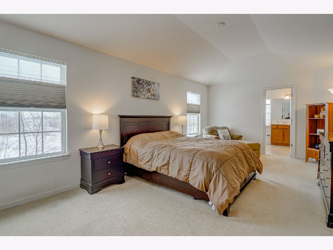
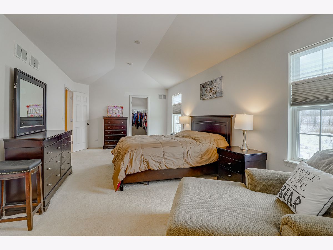
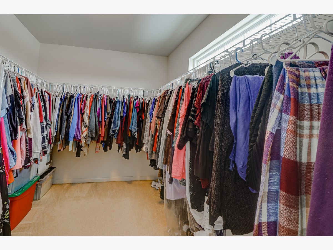
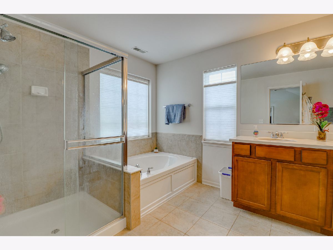
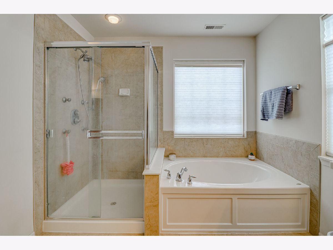
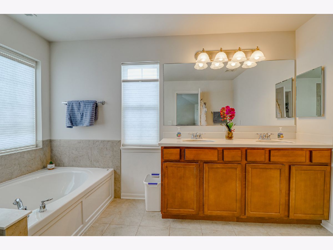
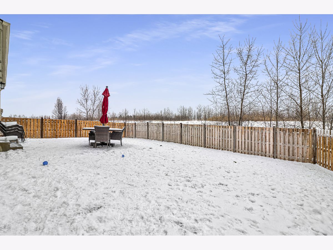
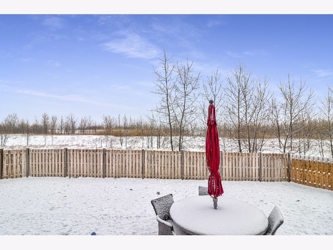
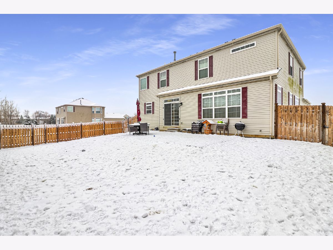
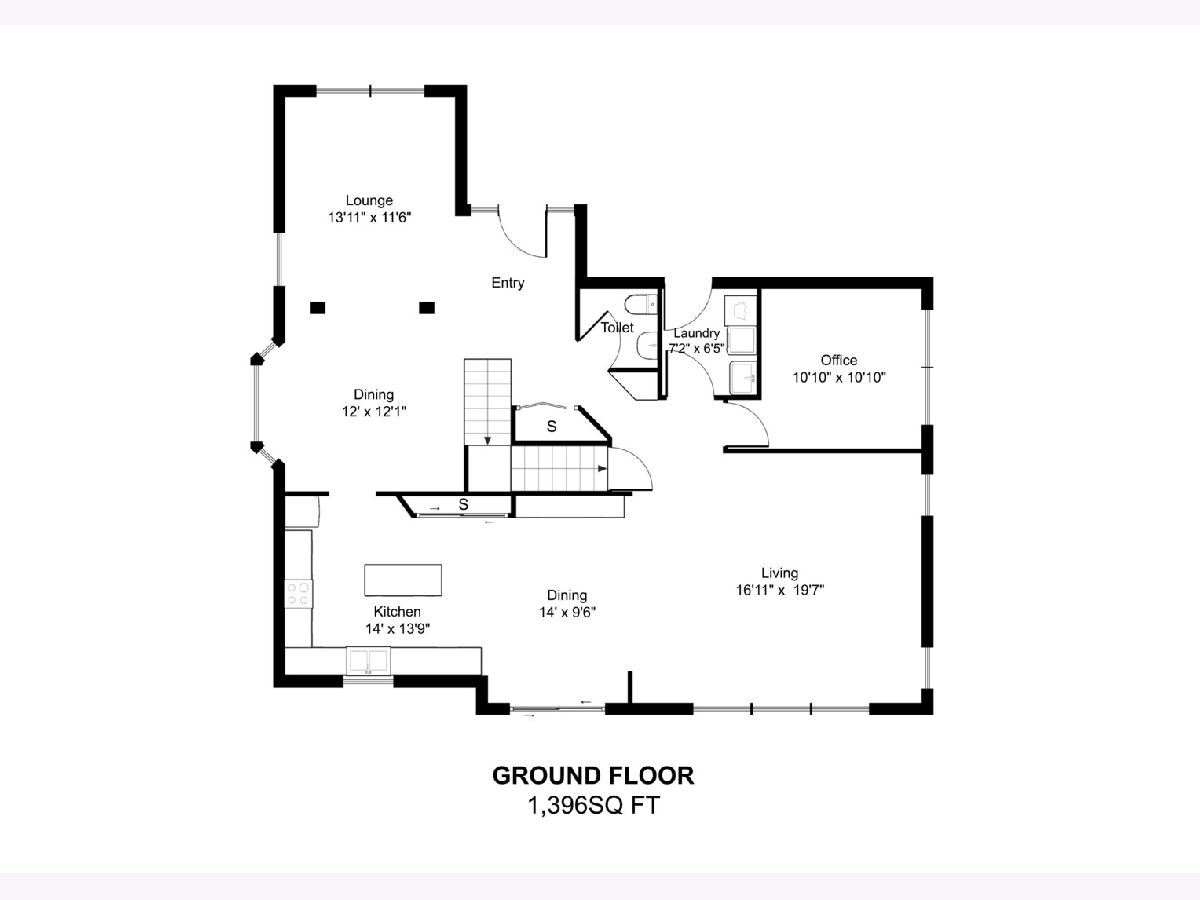
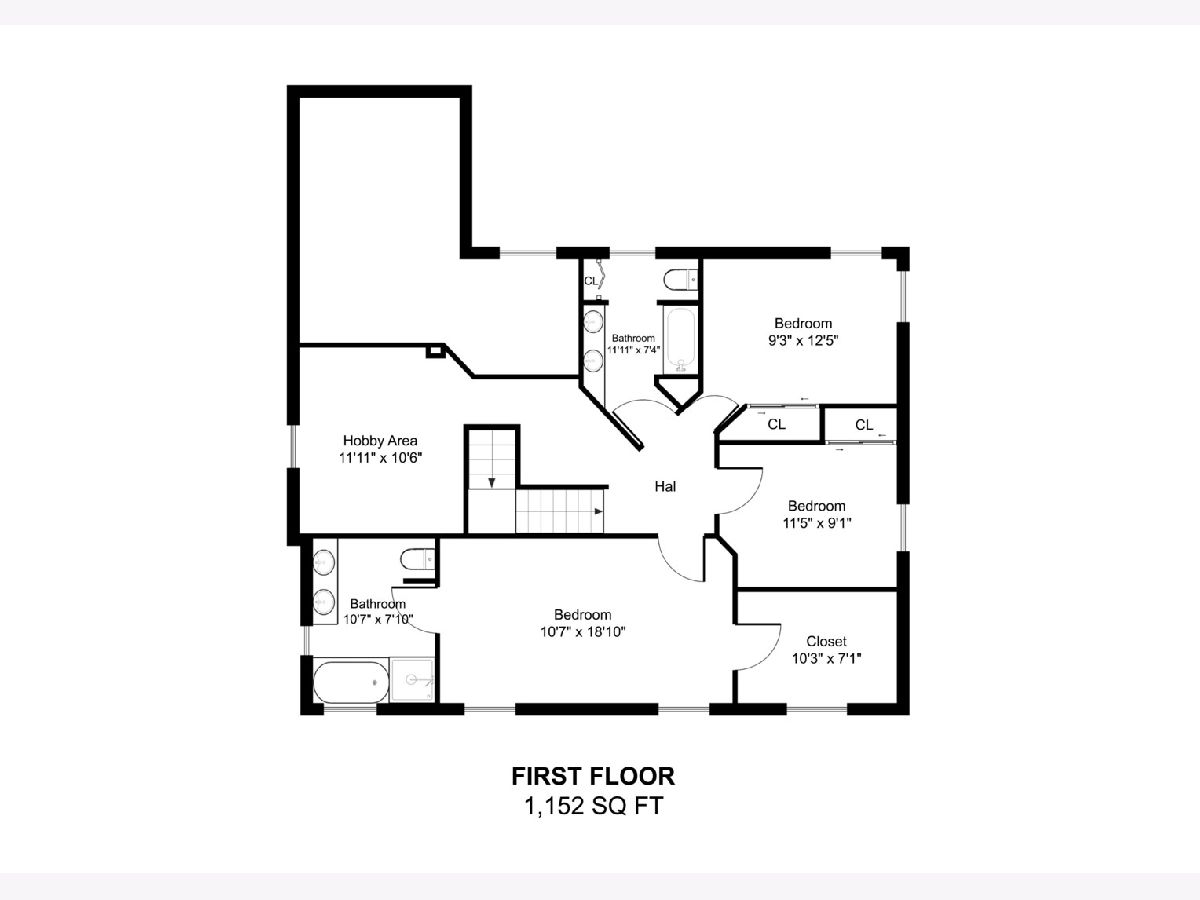
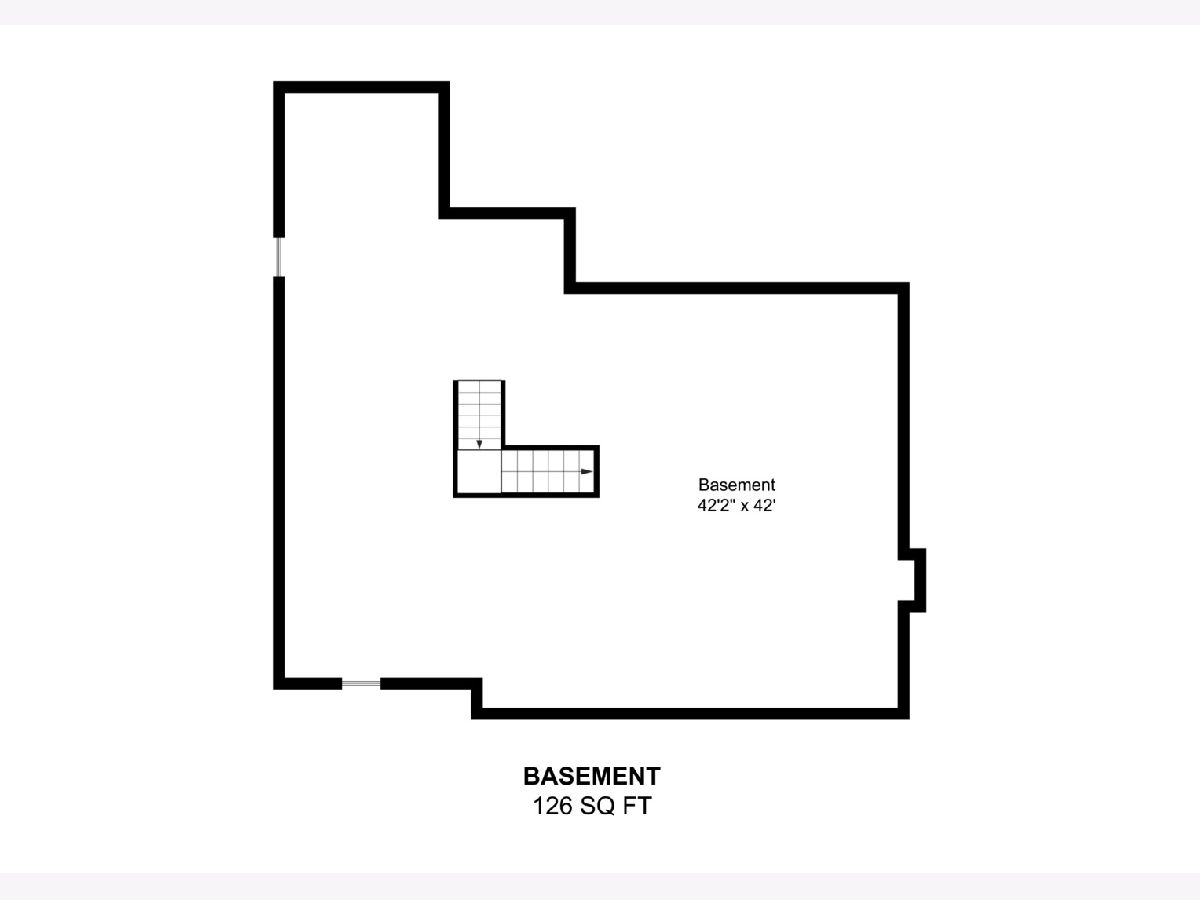
Room Specifics
Total Bedrooms: 3
Bedrooms Above Ground: 3
Bedrooms Below Ground: 0
Dimensions: —
Floor Type: Carpet
Dimensions: —
Floor Type: Carpet
Full Bathrooms: 3
Bathroom Amenities: Separate Shower,Double Sink,Soaking Tub
Bathroom in Basement: 0
Rooms: Breakfast Room,Loft,Foyer,Den
Basement Description: Unfinished,Bathroom Rough-In
Other Specifics
| 2 | |
| Concrete Perimeter | |
| Asphalt | |
| Patio | |
| Fenced Yard | |
| 7501 | |
| Full | |
| Full | |
| Vaulted/Cathedral Ceilings, Wood Laminate Floors, First Floor Laundry, Walk-In Closet(s), Ceiling - 9 Foot, Open Floorplan | |
| Range, Dishwasher, Refrigerator, Washer, Dryer, Disposal | |
| Not in DB | |
| Park, Curbs, Sidewalks, Street Lights, Street Paved | |
| — | |
| — | |
| — |
Tax History
| Year | Property Taxes |
|---|---|
| 2021 | $7,754 |
Contact Agent
Nearby Similar Homes
Nearby Sold Comparables
Contact Agent
Listing Provided By
RE/MAX Showcase


