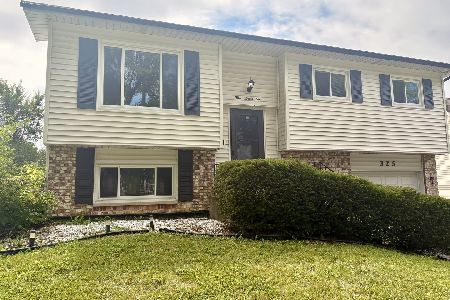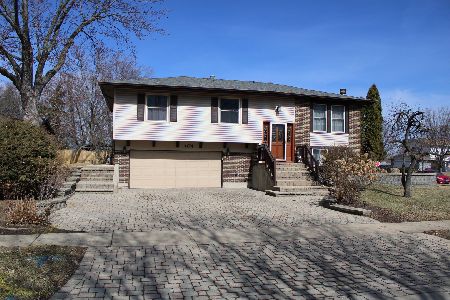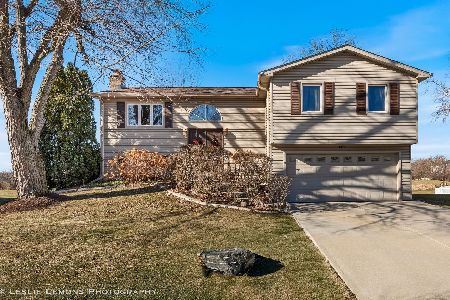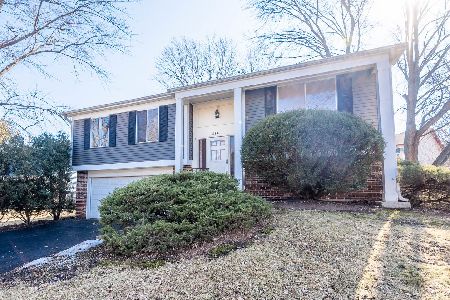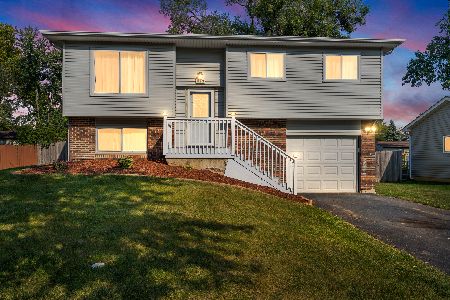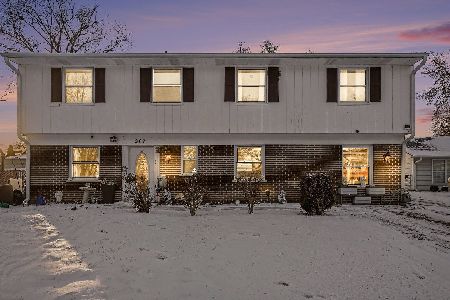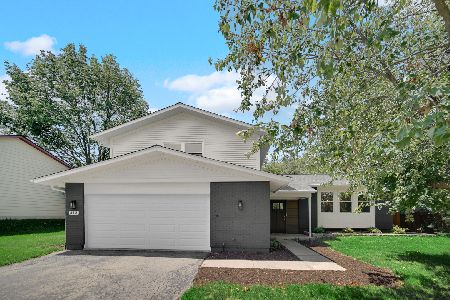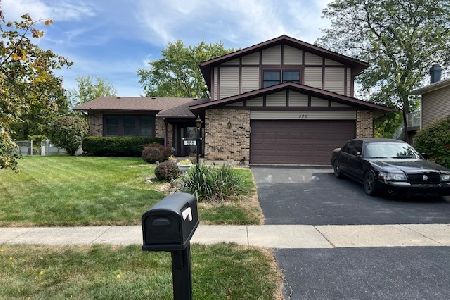321 Ashbury Avenue, Bolingbrook, Illinois 60440
$249,900
|
Sold
|
|
| Status: | Closed |
| Sqft: | 0 |
| Cost/Sqft: | — |
| Beds: | 4 |
| Baths: | 3 |
| Year Built: | 1973 |
| Property Taxes: | $6,963 |
| Days On Market: | 2348 |
| Lot Size: | 0,25 |
Description
Sellers heeded sales team's advice for presale inspection and completed all necessary steps to prepare this home for sale. This residence is a split-level 4 bed / 3 bath Bolingbrook beauty. Enter into the bright main level with gleaming oak floors with cherry stain and living/dining space partitioned by an oversized L-shaped breakfast bar/island. With a fully-loaded kitchen that boasts a wall oven, tons of cabinets and a mosaic tile backsplash, you'll host holidays & gatherings with ease. Three bedrooms are on the main level including the large 25x13 Master bed with a very functional walk-in-closet offering custom built-ins. The fully-finished Lower Level offers a plethora of additional living and entertaining space. Spend countless hours in the 29x13 Family Room with plenty of space for a large sectional and all your home entertainment systems. Adjacent to the 4th bedroom are the office and additional room that can be used for anything - rec room, gym, studio, bedroom...you name it! Perfect for kids and pets is the spacious fenced backyard complete with a playset & patio. As an added feature, enjoy relaxing time in the bonus hot tub sunroom! Nest thermostat + 2 car garage included. Here are more home details with dates: 2011 new AC compressor, windows (with transferrable warranty) and roof, 2016 new hot water tank and kitchen appliances, 2017 gazeebo spa with hot tub, 2018 new furnace, 2019 Master & Guest Baths remodel as well as new kitchen floor. Location-wise, you're in Bolingbrook which is consistently rated as top U.S. city that offers a diverse population, a highly-rated library as well as great schools and parks. You're also close to the Promenade Mall, IKEA, tons of restaurants & retail, coffee shops and golf courses. "Home is the starting place of love, hope and dreams." Welcome home! #buildequity #seizeopportunity #seekunderstanding
Property Specifics
| Single Family | |
| — | |
| Bi-Level | |
| 1973 | |
| Walkout | |
| — | |
| No | |
| 0.25 |
| Will | |
| — | |
| — / Not Applicable | |
| None | |
| Lake Michigan | |
| Public Sewer, Sewer-Storm | |
| 10530163 | |
| 12021120405400 |
Property History
| DATE: | EVENT: | PRICE: | SOURCE: |
|---|---|---|---|
| 26 Nov, 2019 | Sold | $249,900 | MRED MLS |
| 30 Sep, 2019 | Under contract | $249,900 | MRED MLS |
| 26 Sep, 2019 | Listed for sale | $249,900 | MRED MLS |
Room Specifics
Total Bedrooms: 4
Bedrooms Above Ground: 4
Bedrooms Below Ground: 0
Dimensions: —
Floor Type: Carpet
Dimensions: —
Floor Type: Carpet
Dimensions: —
Floor Type: Carpet
Full Bathrooms: 3
Bathroom Amenities: Whirlpool
Bathroom in Basement: 0
Rooms: Office,Recreation Room,Foyer,Walk In Closet
Basement Description: Finished,Exterior Access
Other Specifics
| 2 | |
| Concrete Perimeter | |
| Asphalt | |
| Patio, Hot Tub, Storms/Screens | |
| Fenced Yard,Mature Trees | |
| 113X76 | |
| Unfinished | |
| Full | |
| Hardwood Floors, First Floor Bedroom, In-Law Arrangement, First Floor Full Bath, Walk-In Closet(s) | |
| Range, Microwave, Dishwasher, Refrigerator, Washer, Dryer, Disposal | |
| Not in DB | |
| Sidewalks, Street Lights, Street Paved | |
| — | |
| — | |
| — |
Tax History
| Year | Property Taxes |
|---|---|
| 2019 | $6,963 |
Contact Agent
Nearby Similar Homes
Nearby Sold Comparables
Contact Agent
Listing Provided By
RE/MAX Premier

