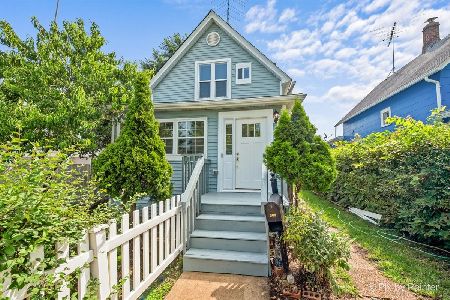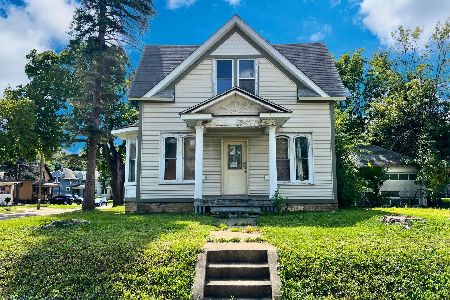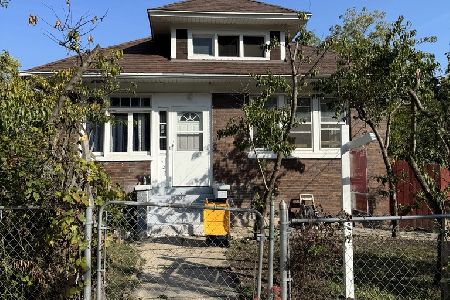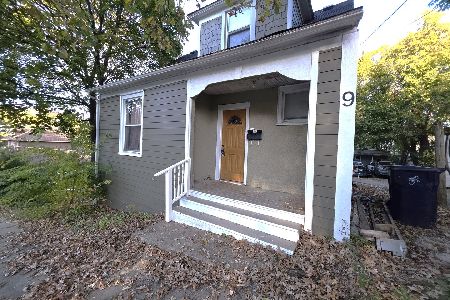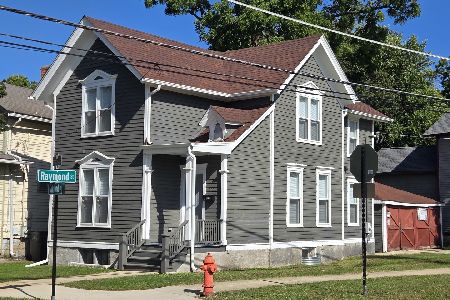321 Billings Street, Elgin, Illinois 60123
$210,000
|
Sold
|
|
| Status: | Closed |
| Sqft: | 3,200 |
| Cost/Sqft: | $70 |
| Beds: | 5 |
| Baths: | 3 |
| Year Built: | 1895 |
| Property Taxes: | $6,278 |
| Days On Market: | 2696 |
| Lot Size: | 0,19 |
Description
This is the home you've been waiting for! The opportunities are endless...5 Bedrm 2+Bath. As you enter the home you are immediately greeted by an over-sized living room with inviting fireplace as well as adjoining dining room. Large kitchen w/ newly stained original cabinets offers charm and many possibilities. First floor also has full bath and immense family room that is ideal for entertaining with bar area that opens to kitchen. Possible first floor bedroom or office is off dining room with two large closets. Upstairs will amaze you when you see the 3 nice sized bedrooms and large master that can easily be turned into an in-law suite with separate entrance. Basement is partially finished with additional laundry and storage area. Outside offers not only a handicap accessible back entrance, but also detached 2 car garage and LARGE DECK & PATIO. This home is move in ready and just waiting for your personal touch. ALL REASONABLE offers considered!
Property Specifics
| Single Family | |
| — | |
| Traditional | |
| 1895 | |
| Full | |
| — | |
| No | |
| 0.19 |
| Kane | |
| — | |
| 0 / Not Applicable | |
| None | |
| Public | |
| Public Sewer | |
| 10076060 | |
| 0623231007 |
Property History
| DATE: | EVENT: | PRICE: | SOURCE: |
|---|---|---|---|
| 4 Jan, 2019 | Sold | $210,000 | MRED MLS |
| 20 Nov, 2018 | Under contract | $225,000 | MRED MLS |
| — | Last price change | $240,000 | MRED MLS |
| 8 Sep, 2018 | Listed for sale | $255,000 | MRED MLS |
Room Specifics
Total Bedrooms: 5
Bedrooms Above Ground: 5
Bedrooms Below Ground: 0
Dimensions: —
Floor Type: Carpet
Dimensions: —
Floor Type: Carpet
Dimensions: —
Floor Type: Carpet
Dimensions: —
Floor Type: —
Full Bathrooms: 3
Bathroom Amenities: —
Bathroom in Basement: 0
Rooms: Bedroom 5,Den
Basement Description: Partially Finished,Unfinished,Crawl,Cellar
Other Specifics
| 2 | |
| — | |
| Asphalt | |
| Balcony, Deck, Patio, Porch | |
| Landscaped | |
| 129X64X129X65 | |
| Unfinished | |
| Full | |
| Wood Laminate Floors, First Floor Bedroom, First Floor Full Bath | |
| Range, Microwave, Dishwasher, Refrigerator, Disposal, Cooktop | |
| Not in DB | |
| Sidewalks, Street Lights, Street Paved | |
| — | |
| — | |
| Wood Burning |
Tax History
| Year | Property Taxes |
|---|---|
| 2019 | $6,278 |
Contact Agent
Nearby Similar Homes
Nearby Sold Comparables
Contact Agent
Listing Provided By
Baird & Warner

