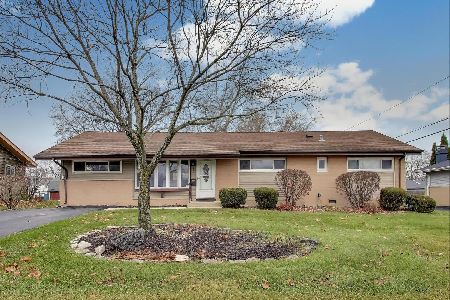321 Bittersweet Court, Schaumburg, Illinois 60193
$410,000
|
Sold
|
|
| Status: | Closed |
| Sqft: | 2,464 |
| Cost/Sqft: | $178 |
| Beds: | 4 |
| Baths: | 3 |
| Year Built: | 1974 |
| Property Taxes: | $8,894 |
| Days On Market: | 2646 |
| Lot Size: | 0,23 |
Description
At last, here is a home that hits the jackpot on all the key ingredients. Wrapped in traditional charm, a home like this is seldom available. First, the curb appeal is amazing. Set well above the street your first glance will remind you of a private estate. This home is located in the prestigious Woods, surrounded by mature oak trees and will not disappoint. The kitchen renovation looks like it came out of a luxury home magazine. Contemporary stainless-steel appliances, stunning white cabinetry and granite will impress your friends. And the bath bathroom renovations offer the same level of sophistication. Private formal living and dining rooms are perfect for entertaining special guests. The main floor laundry between the garage and kitchen will capture all the outdoor gear before it gets into the house. All the big items have been replaced; roof, siding, gutters, furnace, ac, water heater, windows. Award winning school districts 54 and 211 all in a top-rated community.
Property Specifics
| Single Family | |
| — | |
| Colonial | |
| 1974 | |
| Partial | |
| REGENCY | |
| No | |
| 0.23 |
| Cook | |
| The Woods | |
| 0 / Not Applicable | |
| None | |
| Lake Michigan,Public | |
| Public Sewer, Sewer-Storm | |
| 10117915 | |
| 07223060310000 |
Nearby Schools
| NAME: | DISTRICT: | DISTANCE: | |
|---|---|---|---|
|
Grade School
Dirksen Elementary School |
54 | — | |
|
Middle School
Robert Frost Junior High School |
54 | Not in DB | |
|
High School
Schaumburg High School |
211 | Not in DB | |
Property History
| DATE: | EVENT: | PRICE: | SOURCE: |
|---|---|---|---|
| 3 Dec, 2018 | Sold | $410,000 | MRED MLS |
| 21 Oct, 2018 | Under contract | $439,000 | MRED MLS |
| 21 Oct, 2018 | Listed for sale | $439,000 | MRED MLS |
Room Specifics
Total Bedrooms: 4
Bedrooms Above Ground: 4
Bedrooms Below Ground: 0
Dimensions: —
Floor Type: Carpet
Dimensions: —
Floor Type: Carpet
Dimensions: —
Floor Type: Carpet
Full Bathrooms: 3
Bathroom Amenities: Double Sink
Bathroom in Basement: 0
Rooms: Foyer
Basement Description: Unfinished,Crawl
Other Specifics
| 2 | |
| Concrete Perimeter | |
| Concrete | |
| Stamped Concrete Patio, Storms/Screens | |
| Cul-De-Sac,Irregular Lot,Landscaped,Wooded | |
| 99X98X123X81 | |
| — | |
| Full | |
| Hardwood Floors, First Floor Laundry | |
| Range, Microwave, Dishwasher, Refrigerator, Washer, Dryer, Disposal, Stainless Steel Appliance(s) | |
| Not in DB | |
| Sidewalks, Street Lights, Street Paved | |
| — | |
| — | |
| Gas Log |
Tax History
| Year | Property Taxes |
|---|---|
| 2018 | $8,894 |
Contact Agent
Nearby Similar Homes
Nearby Sold Comparables
Contact Agent
Listing Provided By
RE/MAX Suburban










